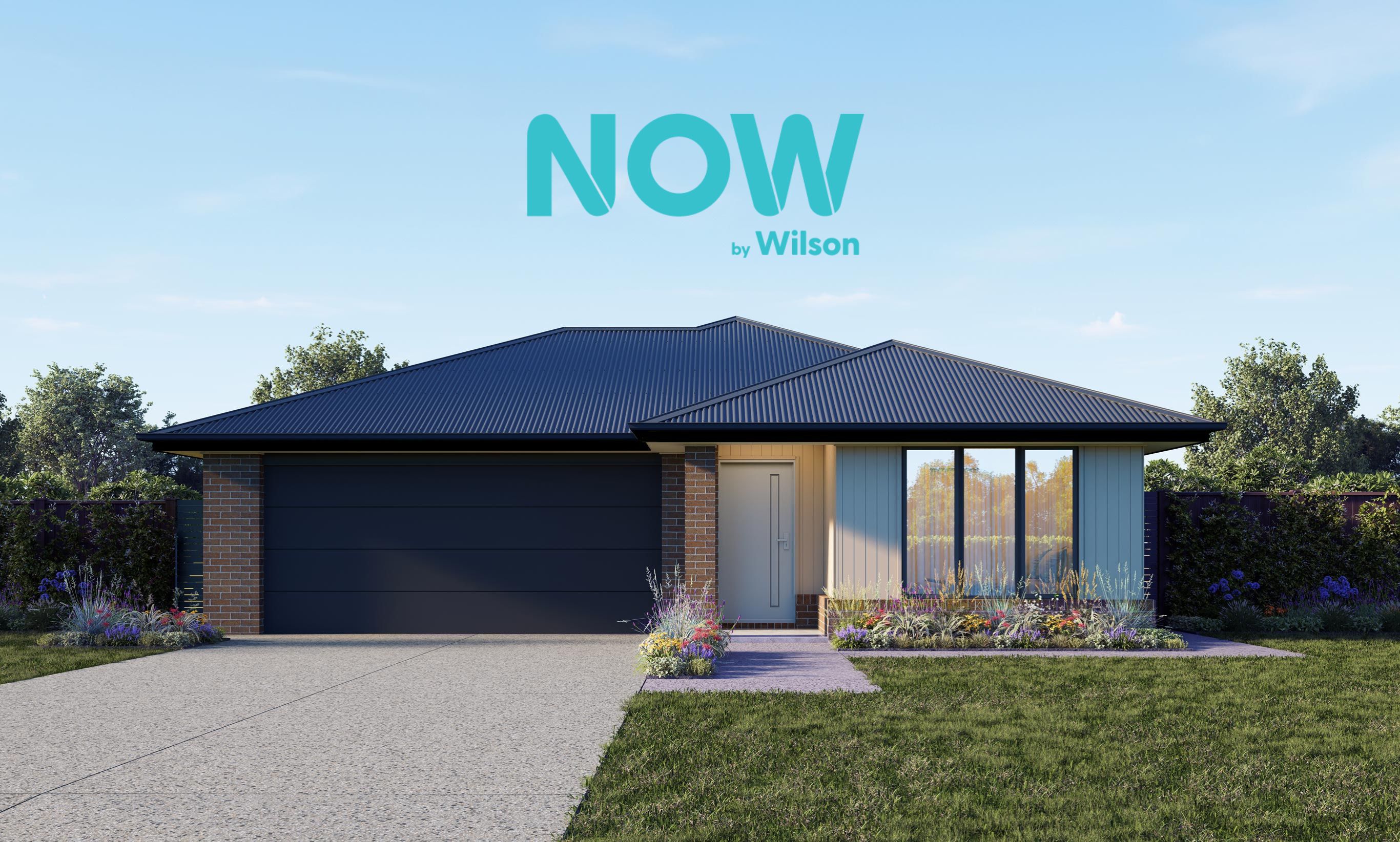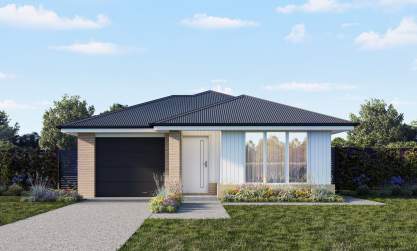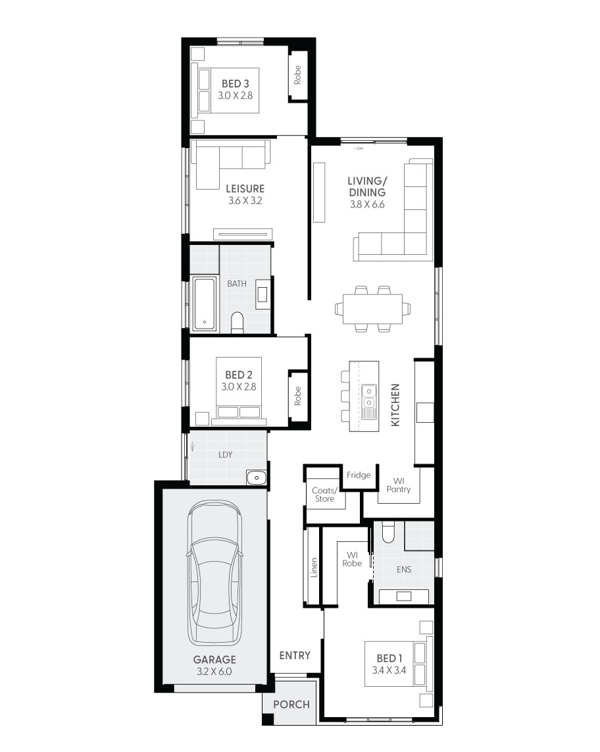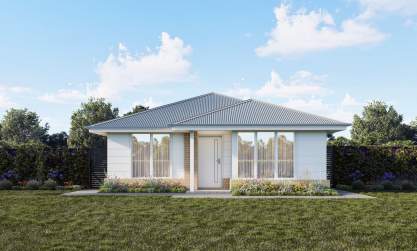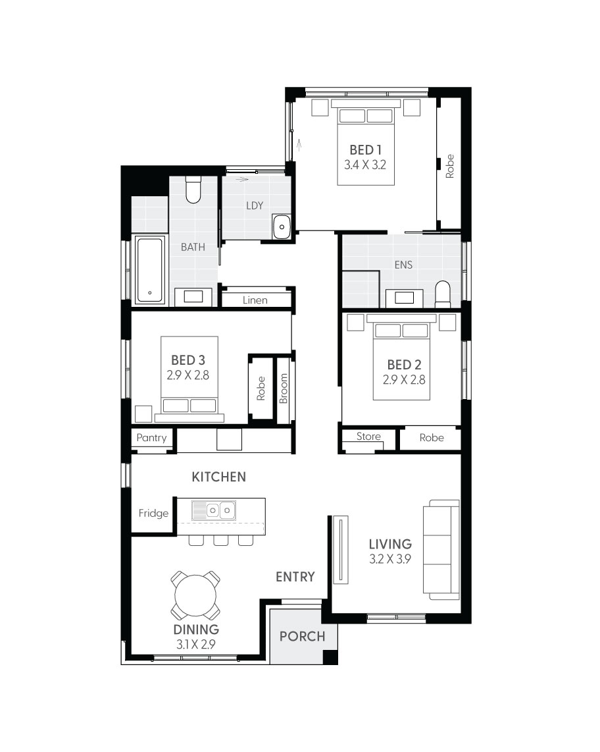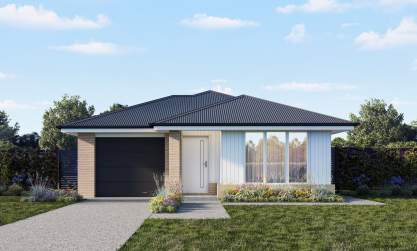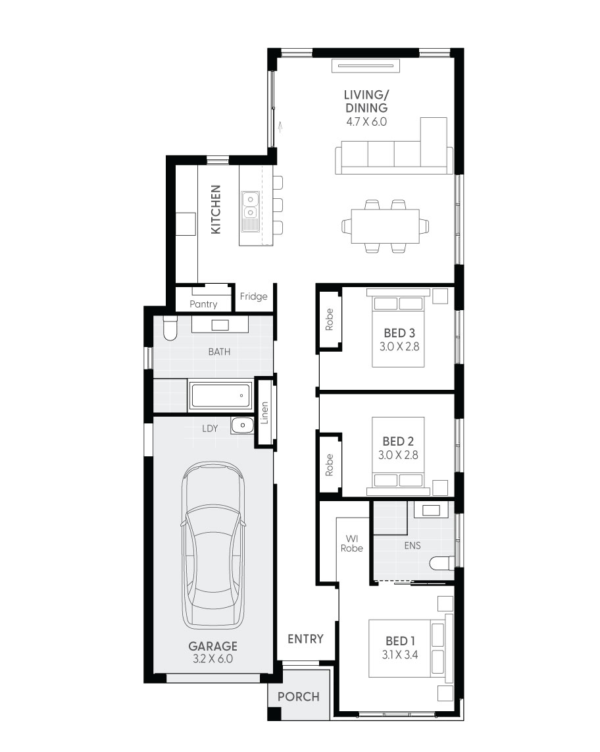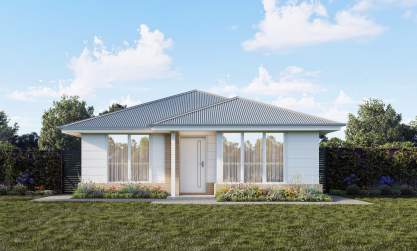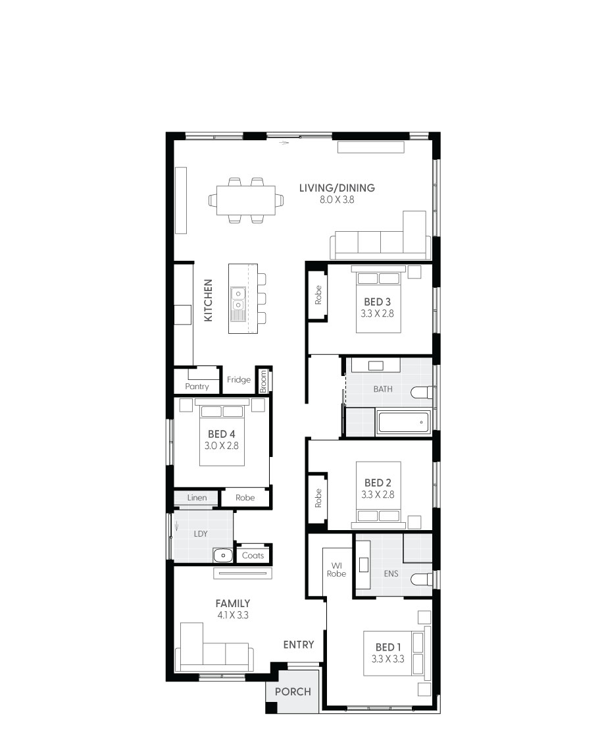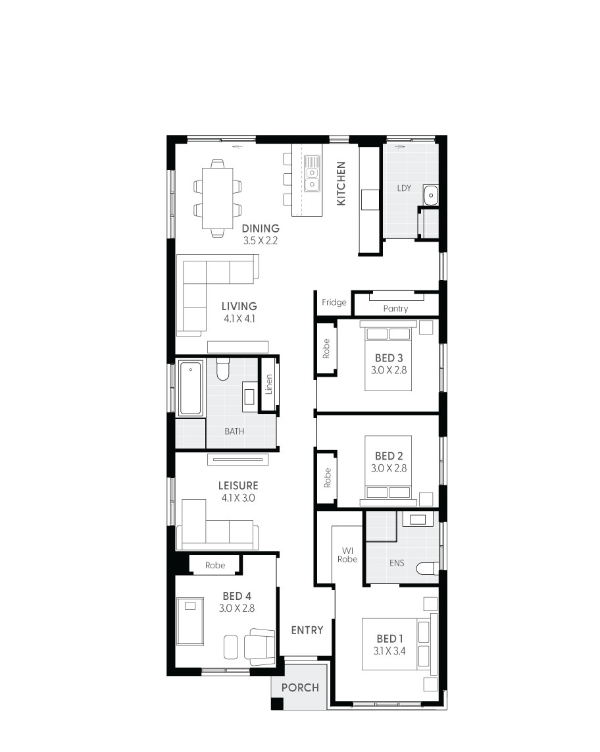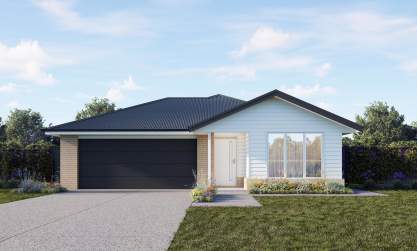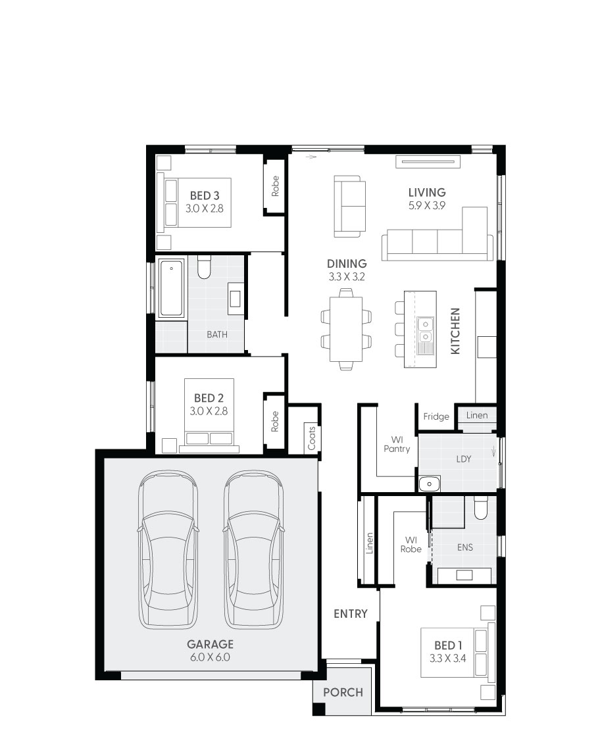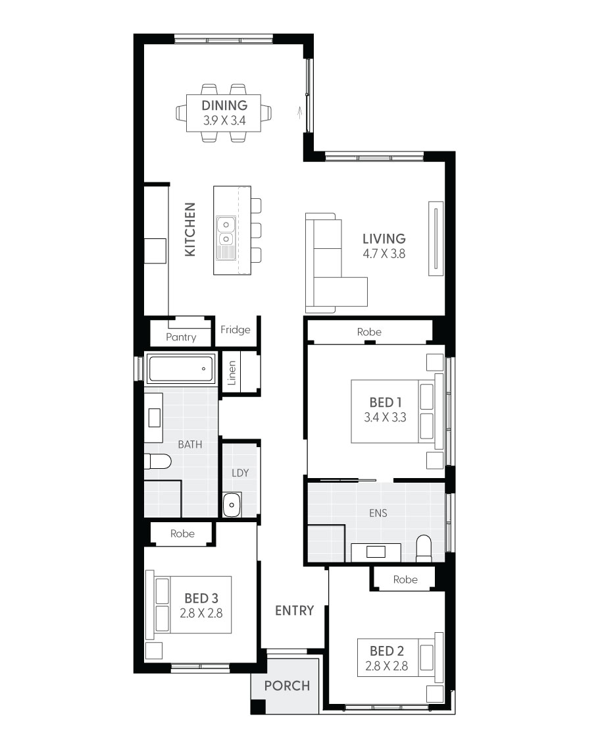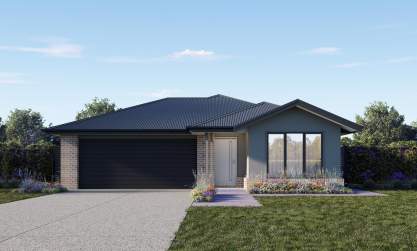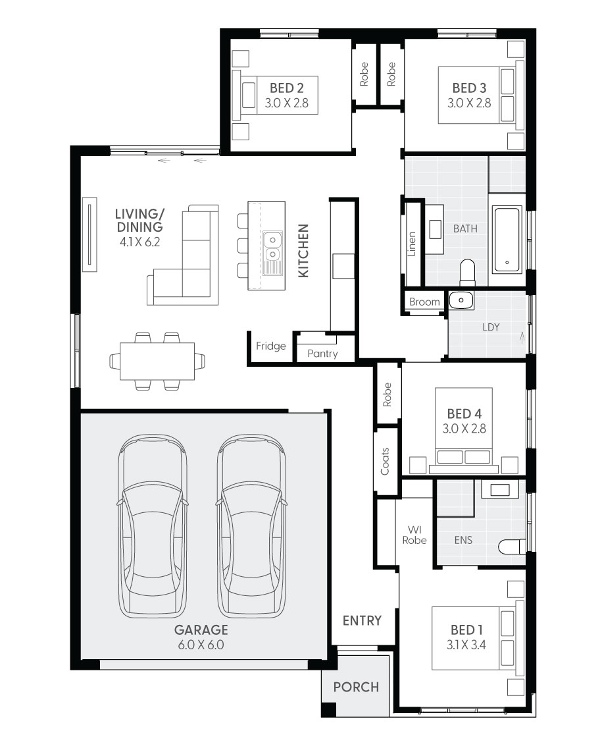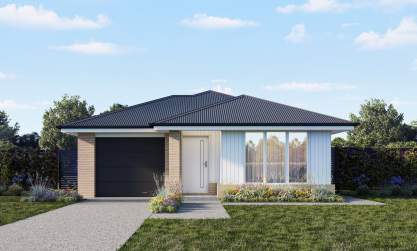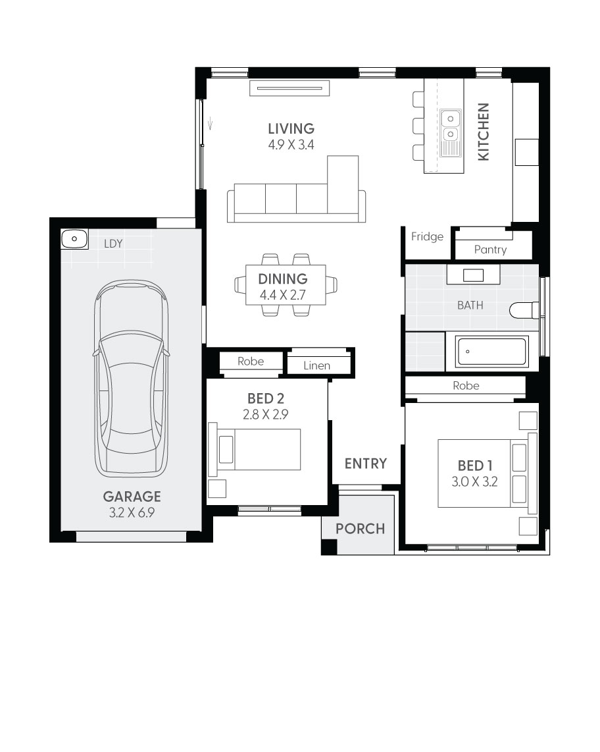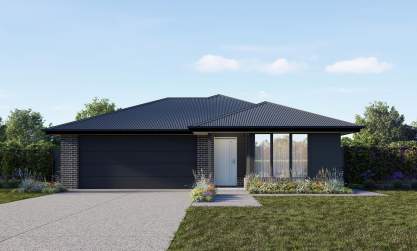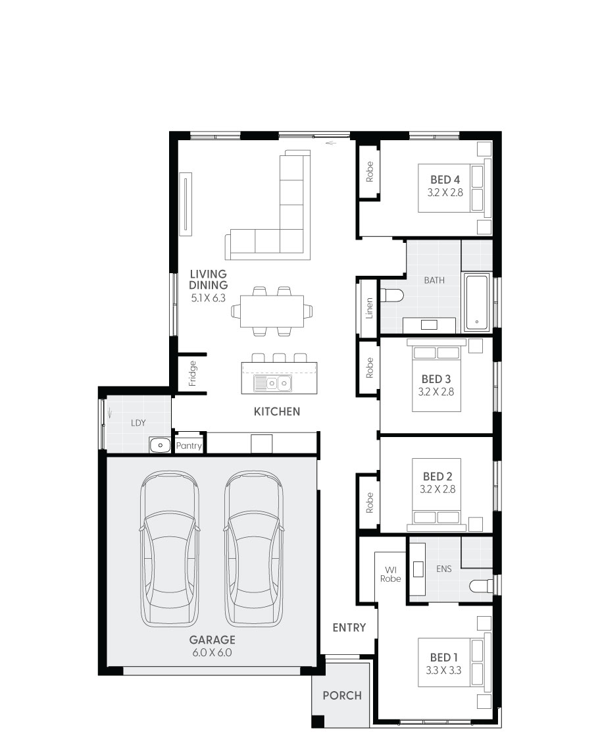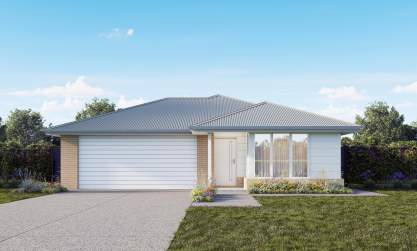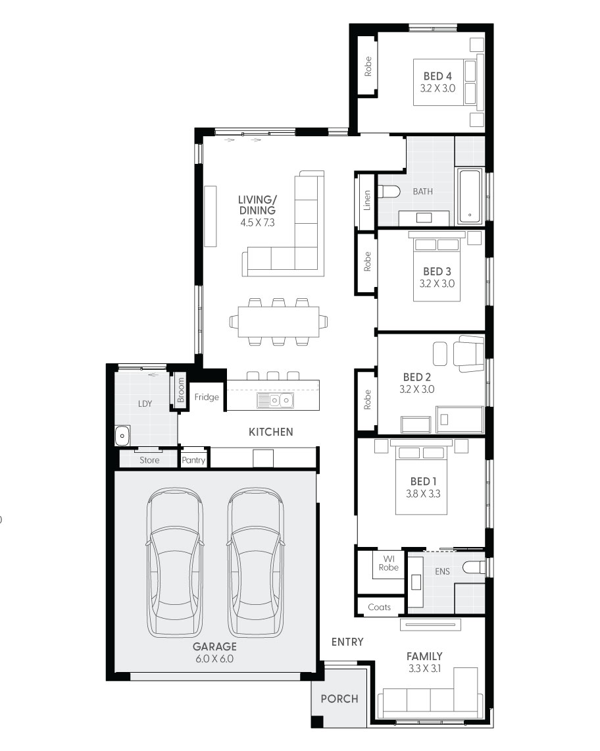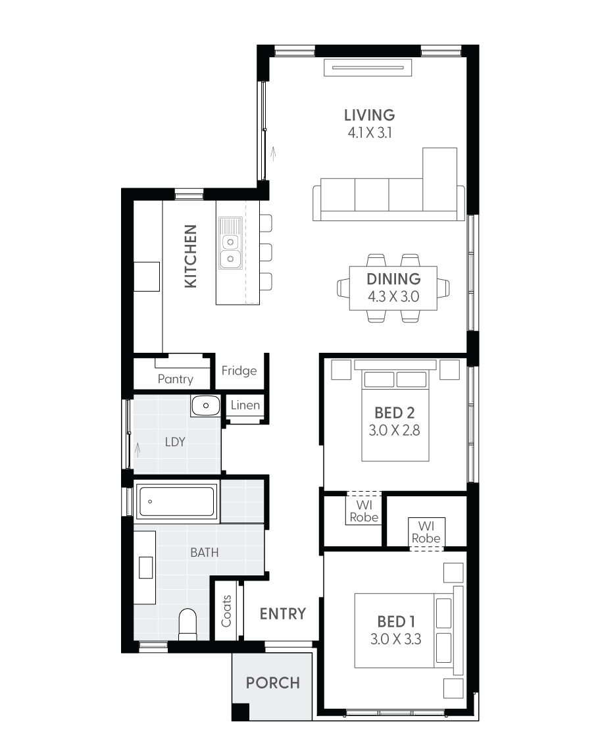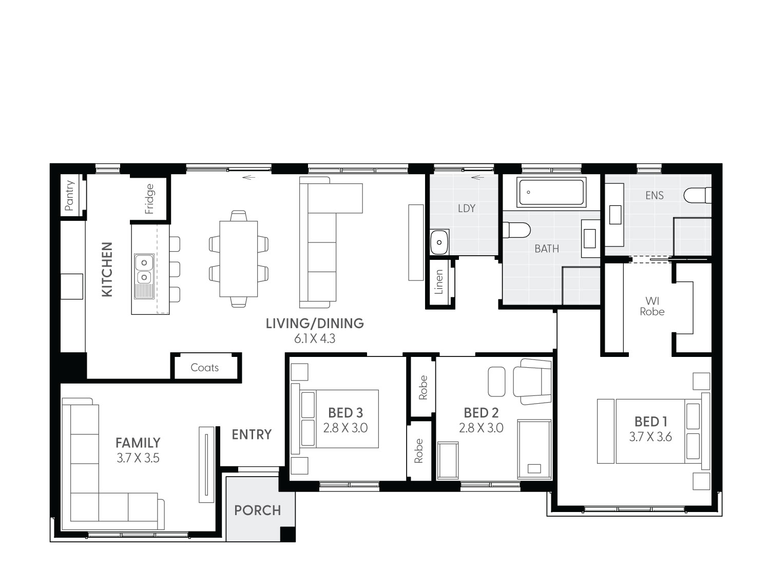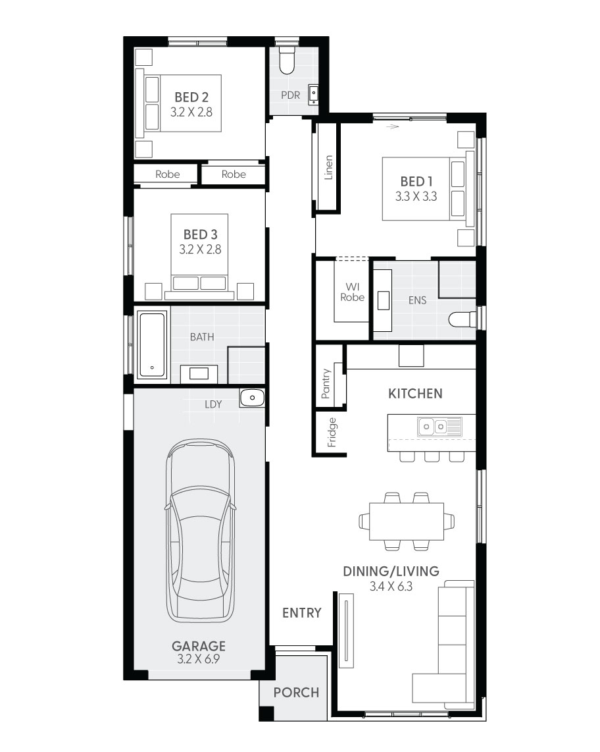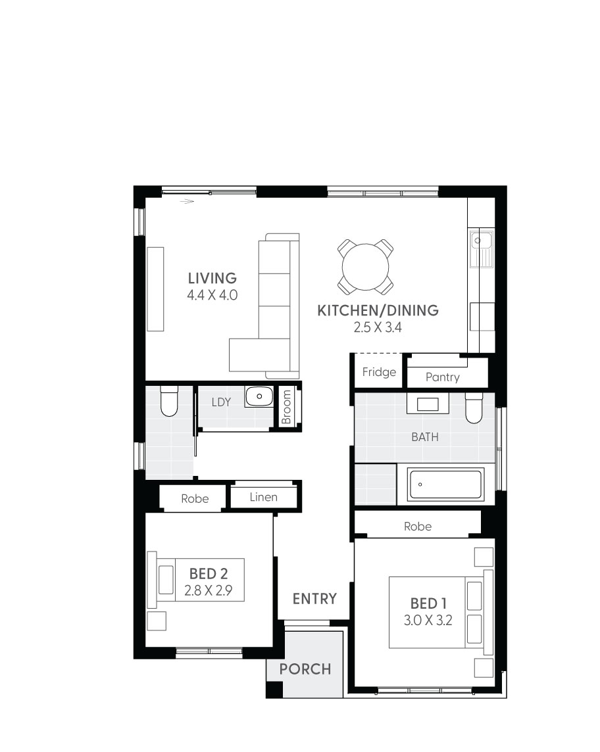Building your dream home has never been simpler
With our NOW by Wilson collection, you can step into your new home sooner and more affordably than ever before. We promise to bring your vision to life, on time and within your budget.
Experience the lifestyle you’ve always wanted, quickly and cost-effectively. The NOW by Wilson collection is thoughtfully designed, offering affordable house plans that deliver bright, airy interiors, ample space for living and entertaining, and a smooth flow between indoor and outdoor areas.
We invite you to discover modern, stylish, and practical home designs that prioritise comfort, allowing you to enjoy life with ease.
This is your moment, make your dream home a reality with Tasmania's leading home builder.
It's as easy as 1,2,3
Take the headache out of home building with our seamless 3-step process. From floorplans to finishes, it’s all been designed to bring your vision to life with a minimum of fuss, with expert support and guidance that allows you to move in and start living sooner than you might imagine
Choose Your Floor plan
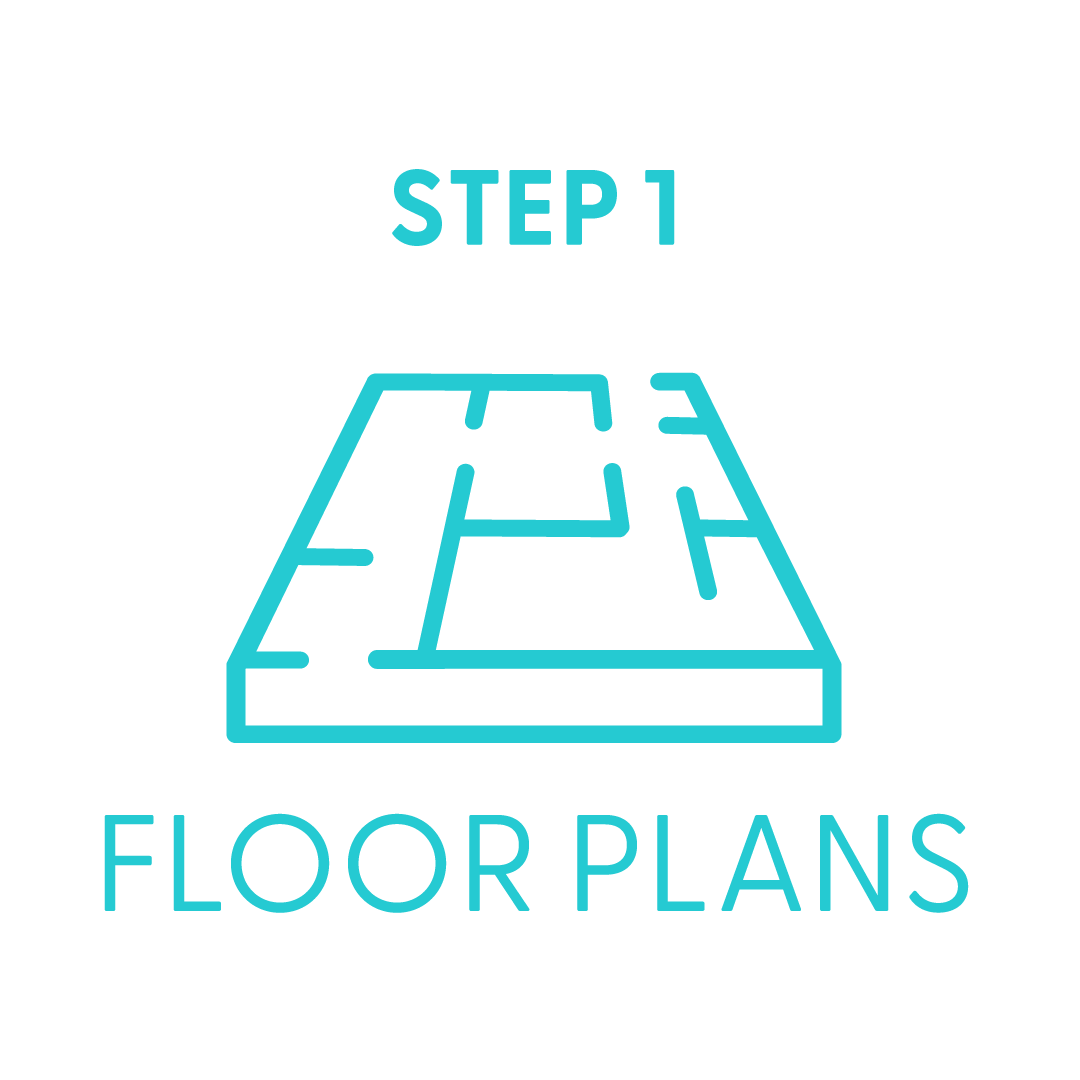
Choose a plan to suit your lifestyle best, there's a selection of fifteen cleverly designed floor plans ready to go.
Choose Your Facade

With four facades and six exterior colour schemes, we’ve made establishing street appeal simple.
Choose Your Interior

Select from six interior colour schemes, for living spaces that reflect your own personal aesthetic.
NOW designs
Exterior finishes
Whether you aspire to achieve a contemporary brick look, capture the light touch of beach inspiration or the striking, darker, luxe hues, the NOW by Wilson range offers an exterior finish to tick any box. Quality materials and appealing palettes curated by our design experts make your choice of exterior finishes a simple matter; just select the one you love the most.

Interior finishes
Select from a variety of six interior colour schemes that capture your individual aesthetic. Whether you’re drawn to the enduring charm of our Classic interior or the elegant, European-inspired tones of our Luxe finish, the NOW by Wilson Collection has a colour scheme to match your personal style.

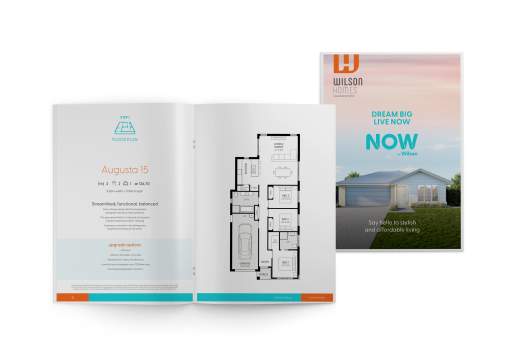
Contact us
1300 595 050
Launceston Office Opening Hours
Monday to Friday - 8:30AM to 5PM
Hobart Office Opening Hours
Monday to Friday - 8:30AM to 5PM
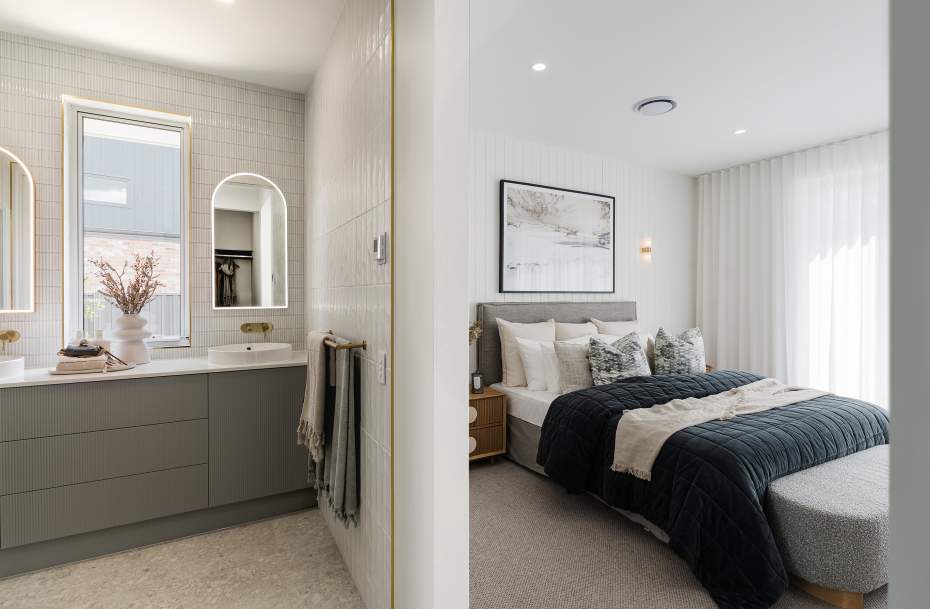
Visit your nearest Display Home

Experience the quality of our house designs for yourself, there is an stunning Wilson single storey display home near you. Request a quotation & site inspection to Let Life In!
WHY CHOOSE WILSON HOMES?
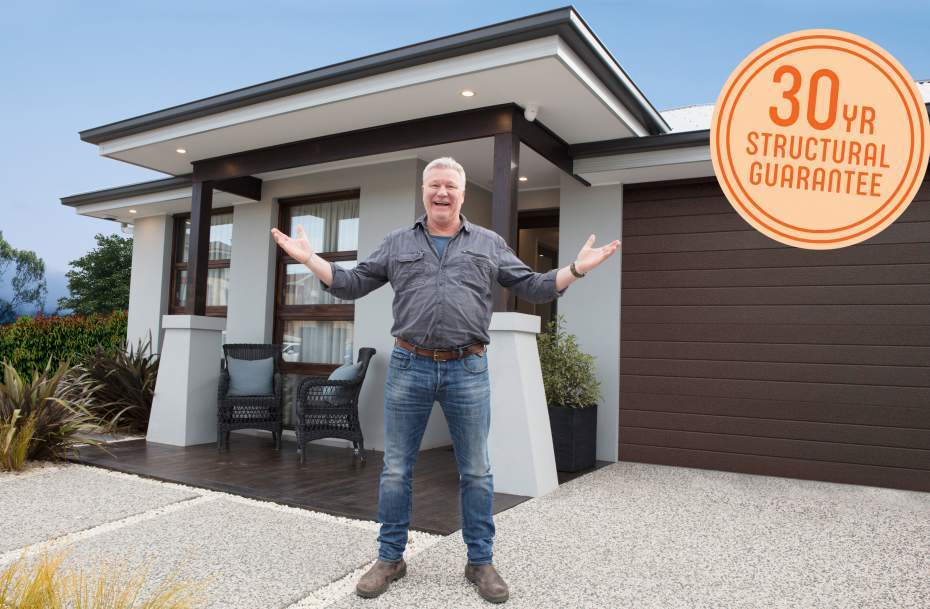
Building a home is one of the biggest, most exciting commitments you can make. Our team will provide you with personal care and great service through every step of your building journey, because we truly care so let us tell you why...

Terms and Conditions
The NOW by Wilson collection is limited to 6 deposits per month across Tasmania. There are 15 NOW home designs and 4 facades to select from. Only one exterior and one interior colour scheme can be chosen from 6 pre-selected colour schemes. A pre-selected electrical plan for each corresponding house design will apply with upgraded electrical layouts able to be selected. No changes, alterations or amendments to the NOW design, facade, colour scheme or electrical plan will be accepted, except one of the approved upgrade options. If the selected NOW Collection home is not suitable for the conditions of the land nominated, including but not limited to setbacks, covenants, statutory regulations, unsuitable land conditions, then a NOW by Wilson Home may not be suitable in the reasonable opinion of Wilson Homes. In those circumstances, owners will be provided with an option to cancel or re-select a home from the Discovery, Designer, or Next Gen Collection.
NOW by Wilson homes excludes all other promotions and offers. Floorplans, photographs and computer renderings shown in this brochure are for illustrative purposes and are to be used as a guide only. Floorplans portray the Daintree facade and dimensions and windows may differ slightly depending on your chosen facade. Lot widths are based on the Daintree facade and may vary depending on chosen facade. Some lot width requirements may change due to the differing estate requirements and council guidelines and should be used as a guide only. Plans are not shown to scale, and all measurements are approximate only. Wilson Homes reserves the right to modify designs and/or specifications without notice. Images and renderings may depict fixtures, finishes and features not supplied by Wilson Homes such as furnishings, landscaping, decking, water features, fire pits and swimming pools. Images and renderings may depict optional variations to the home design which incur additional costs such as window furnishings, light fittings, driveways, fencing, barbecues, render to external walls, and upgraded kitchen/bathroom layouts or finishes. Wilson Homes include 6-star compliance through a combination of design and product selections at its discretion including but not limited to higher rated insulation. National Construction Code 2022 (NCC22) compliance for 6-star energy rating and whole of home is based on standard and unaltered Wilson Home. Some homes may not achieve 6-star rating due to modifications being made to standard and unaltered Wilson Homes designs, land developer requirements or due to the orientation of the home. Additional costs may apply to achieve compliance with 6-star energy rating and/or whole of home, inclusive of selected upgraded features including raked ceilings, increased glazing, external cladding or facades featuring less than 15 degree pitched roofs, which may require additional or upgraded materials to achieve compliance with the NCC22. Should any changes be required to comply with 6-star energy rating and/or whole of home, a variation will be raised which is additional to the Contract price. For detailed home pricing, including details about the standard inclusions for the house and charges for optional variations, please talk to one of our Building & Design Consultants. Wilson Homes Tasmania Pty Ltd ABN 96 126 636 897 – TAS BLN: 963880604 . – TAS Architect Reg No. 1036. © Wilson Homes Tasmania Pty Ltd. All rights reserved. No part of this brochure may be reproduced, stored in a retrieval system or transmitted in any form or by any means without the prior written permission of Wilson Homes. NOW by Wilson EDITION 1, 01/08/2025.

