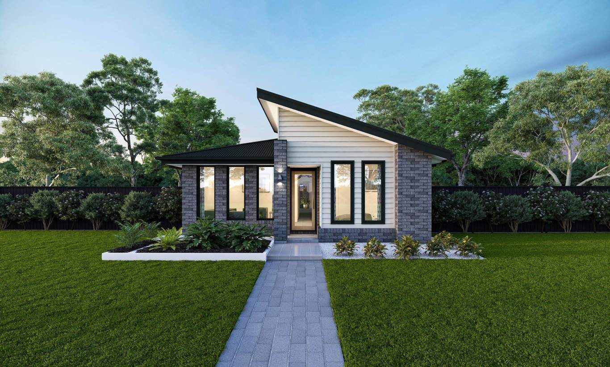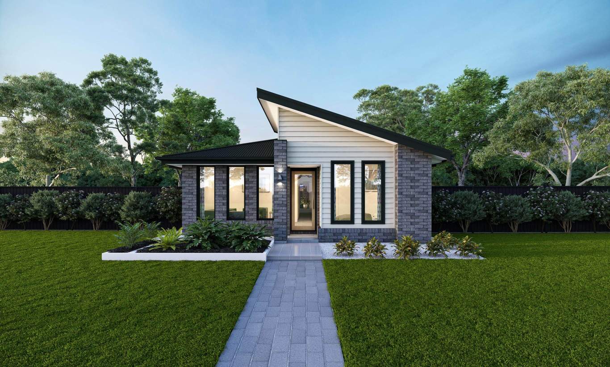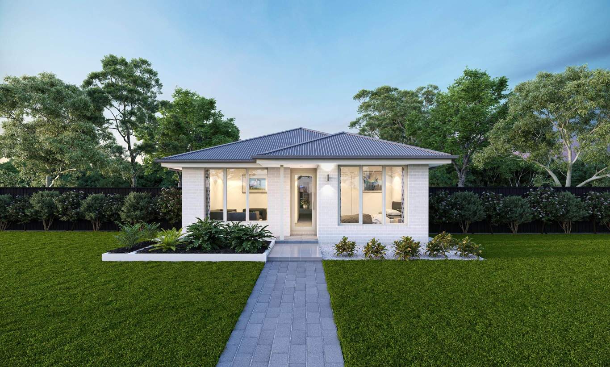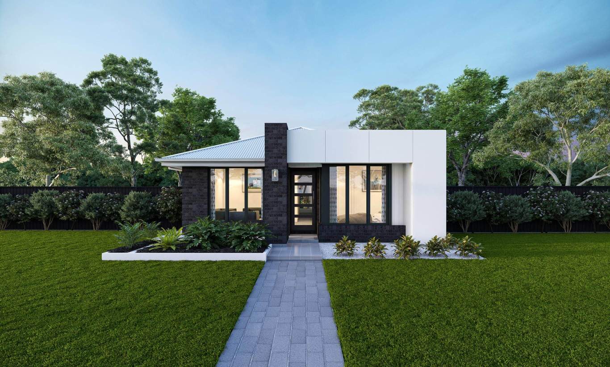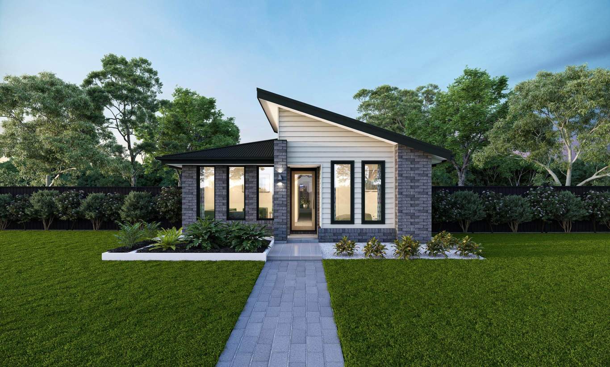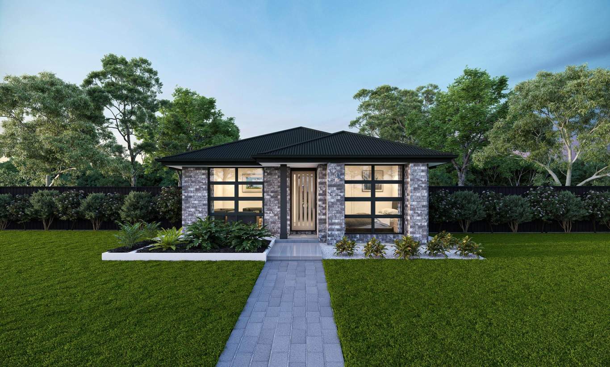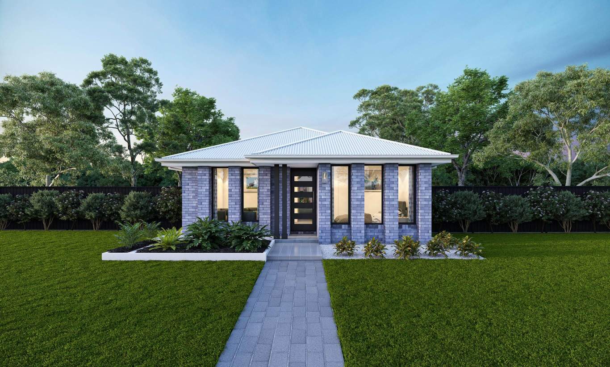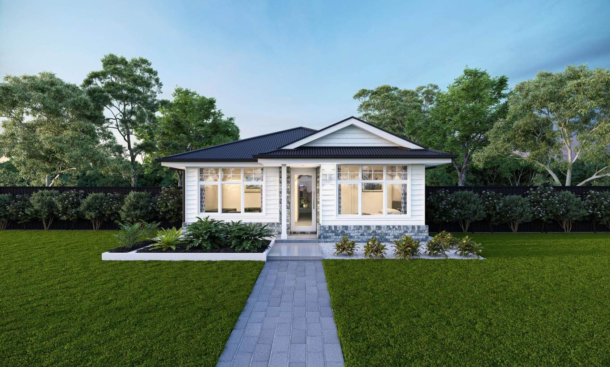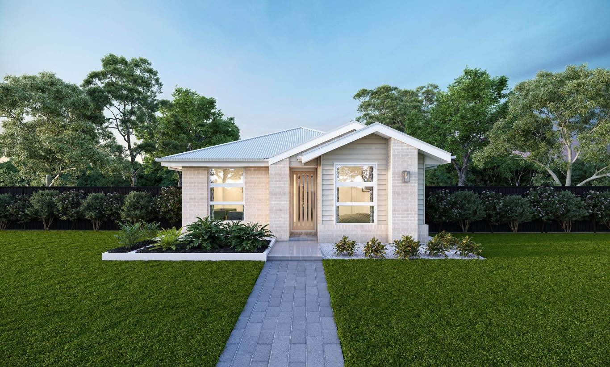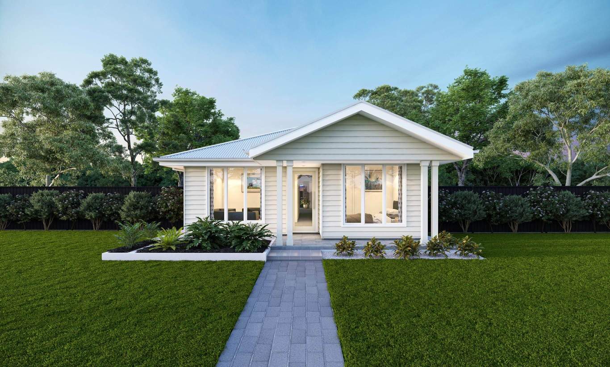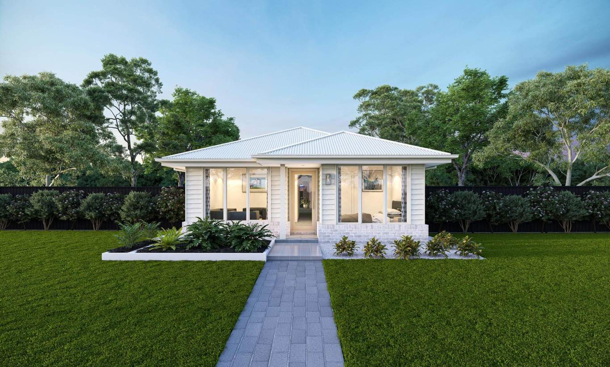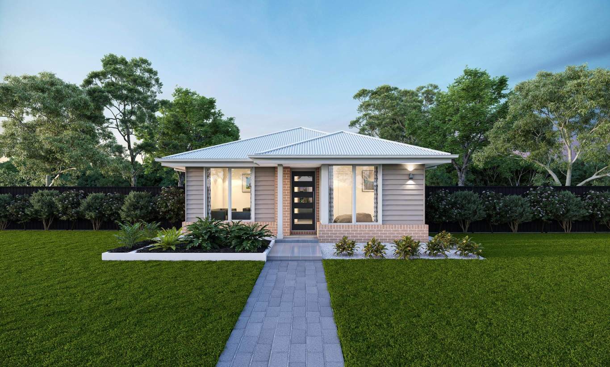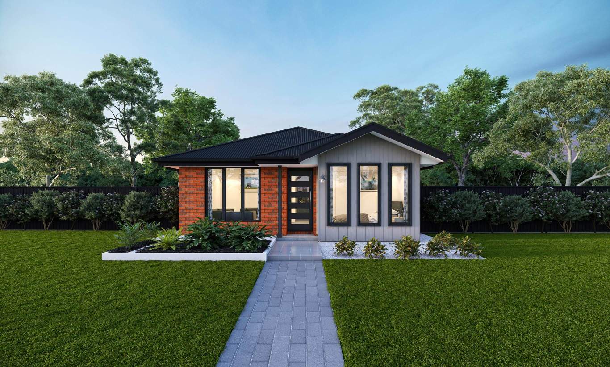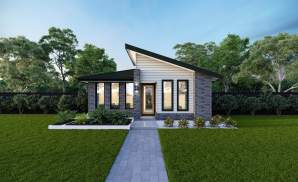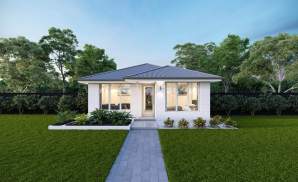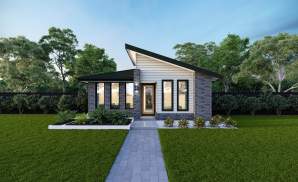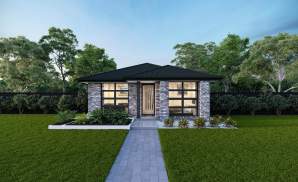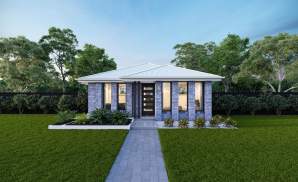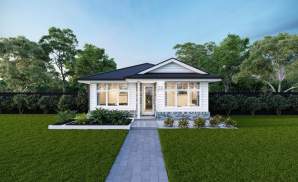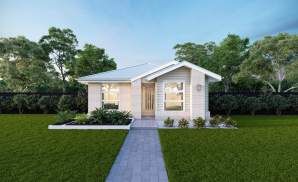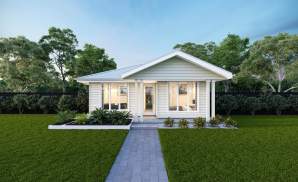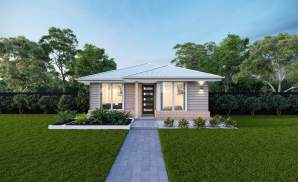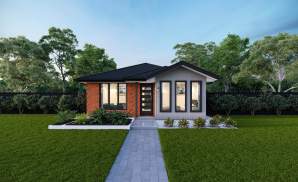Sienna 16
Perfectly balanced from front to back.
- The centrally located bedroom 1 is at arms reach of everyone in the home
- A generous study nook provides space to work and create
- While an additional flexible family room at the front awaits offering versatility
Enlarge floor plan
Flip floor plan
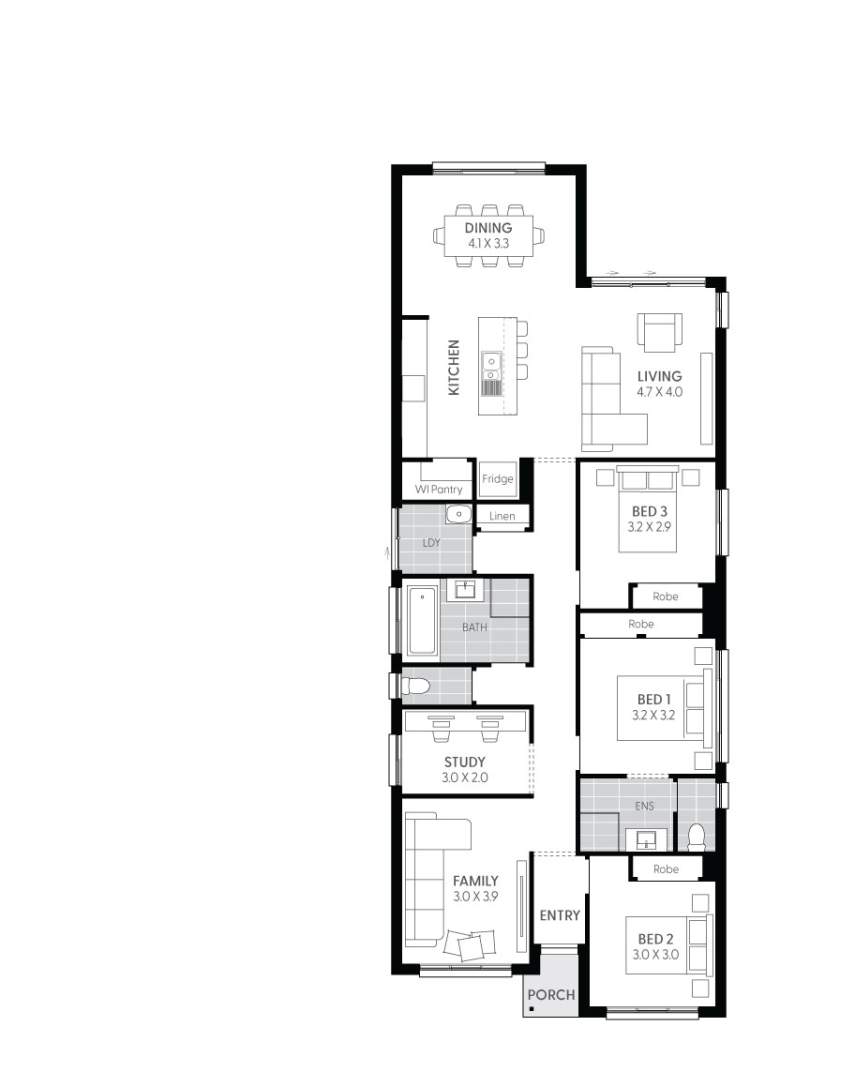
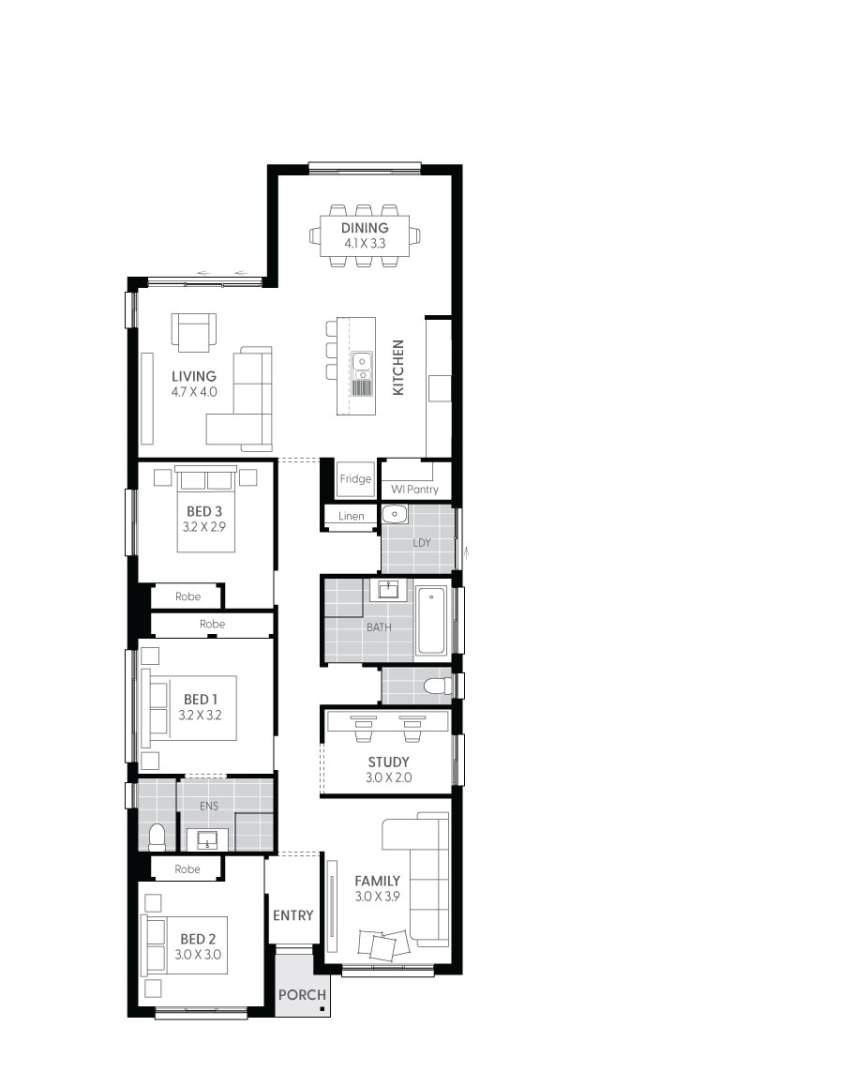
Note: Floor plan will differ slightly with application of different facades. Block widths required differ from area to area, are indicative only and subject to council guidelines and developer requirements. Some options shown are only available if other additional options are also purchased and may not be available as a standalone item. Please check with your Building & Design Consultant for details. Total (m²) area does not include alfresco if optional. This floor plan is for illustrative purposes only and is subject to change and product substitution. Details, aesthetics, and products featured may no longer be available or suitable at the time of contract specification. Please speak to your Building and Design Consultant about your bespoke tender, selections, inclusions and plans.
3
Bed
2
Bath
0
Car
1
Storey
Block Width
10.90m
House Width
7.85m
House Length
20.00m
Total
145.25m²
Room Dimensions
Dining
4.1 x 3.3
Living
4.7 x 4.0
Family
3.0 x 3.9
Study
3.0 x 2.0
Bed 1
3.2 x 3.2
Bed 2
3.0 x 3.0
Bed 3
3.2 x 2.9
x
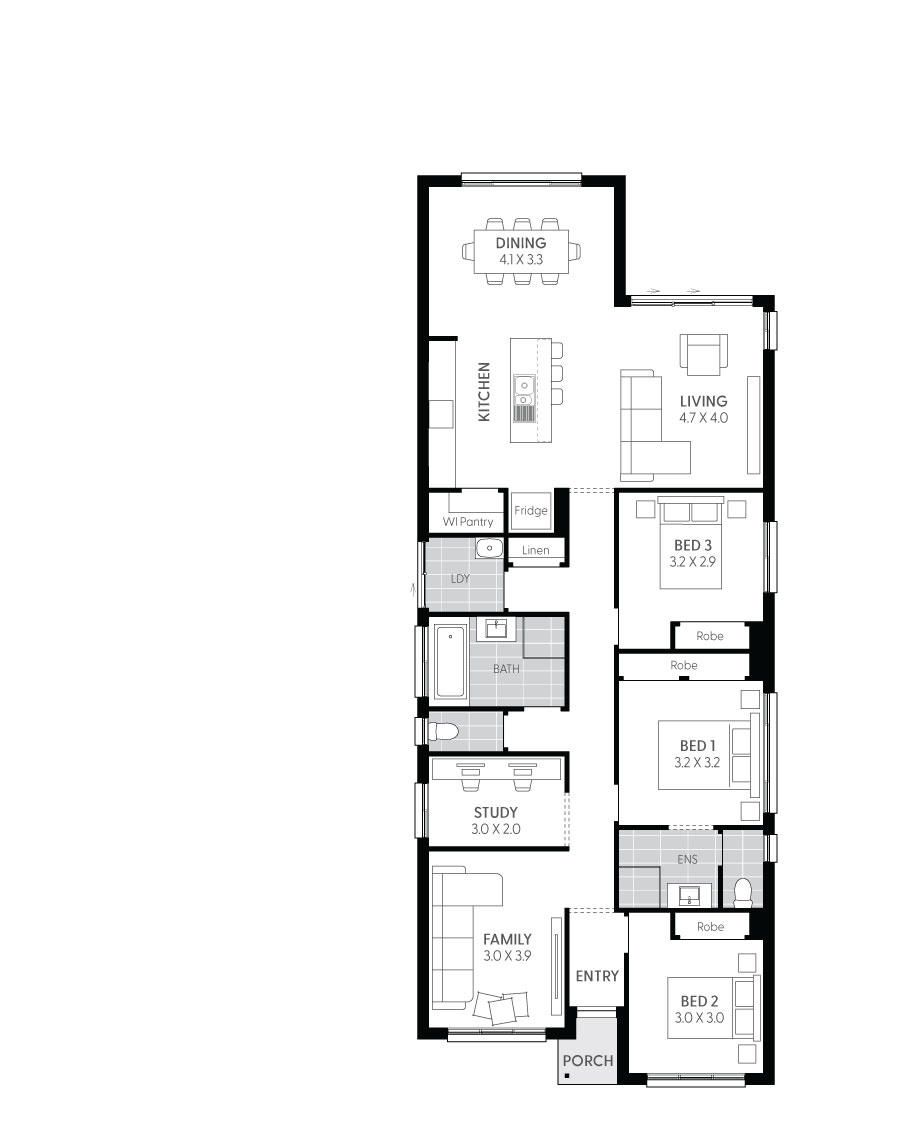
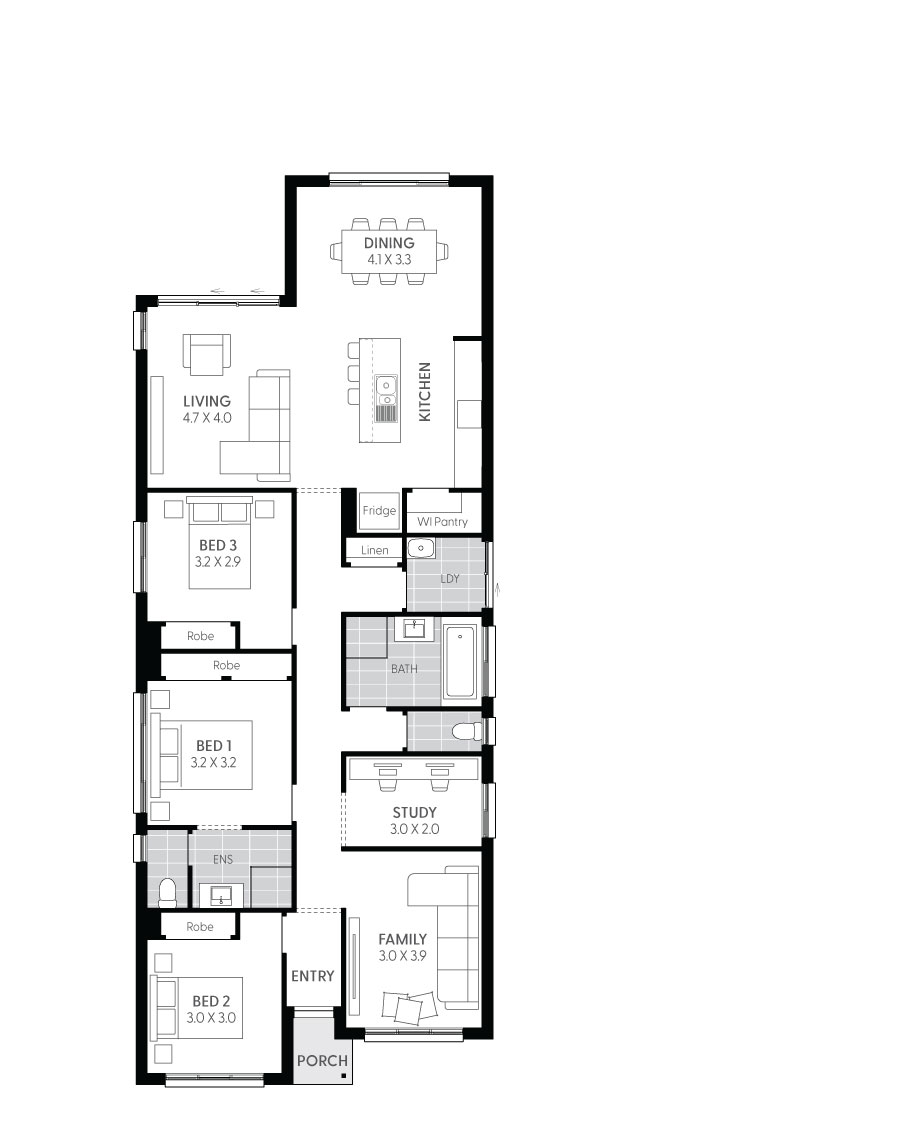


Enlarge floor plan
Flip floor plan
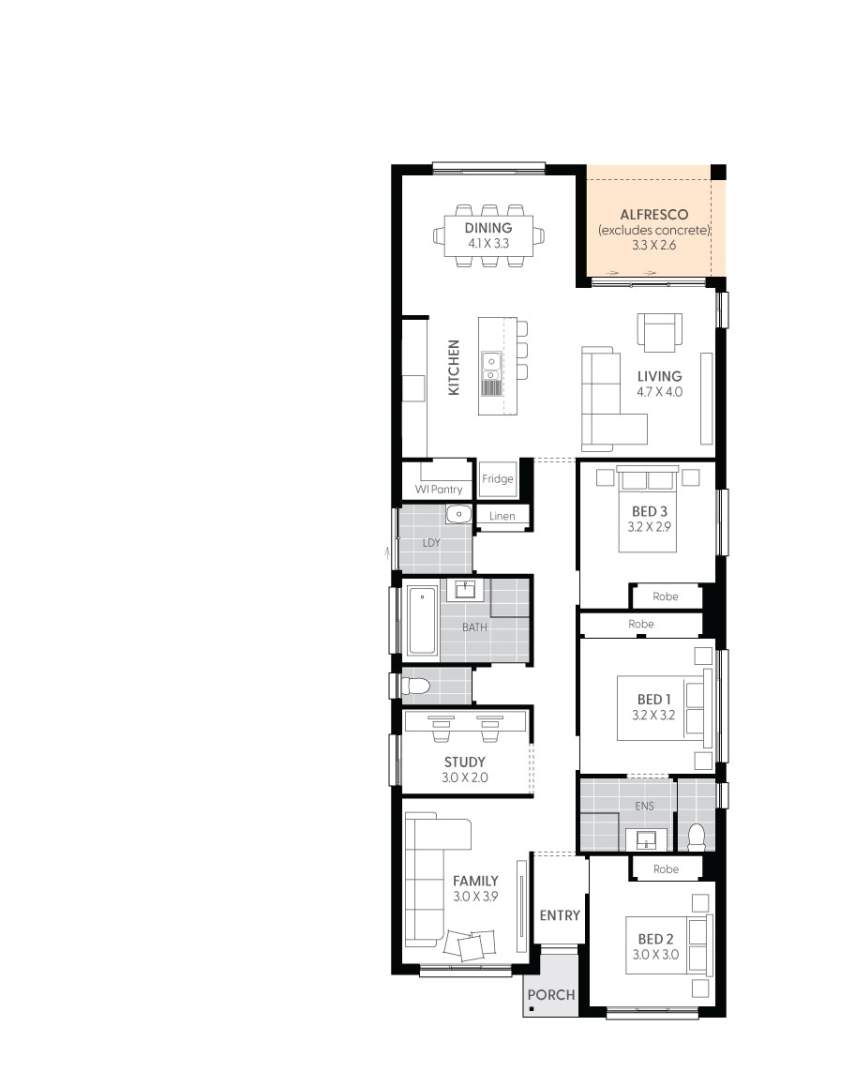
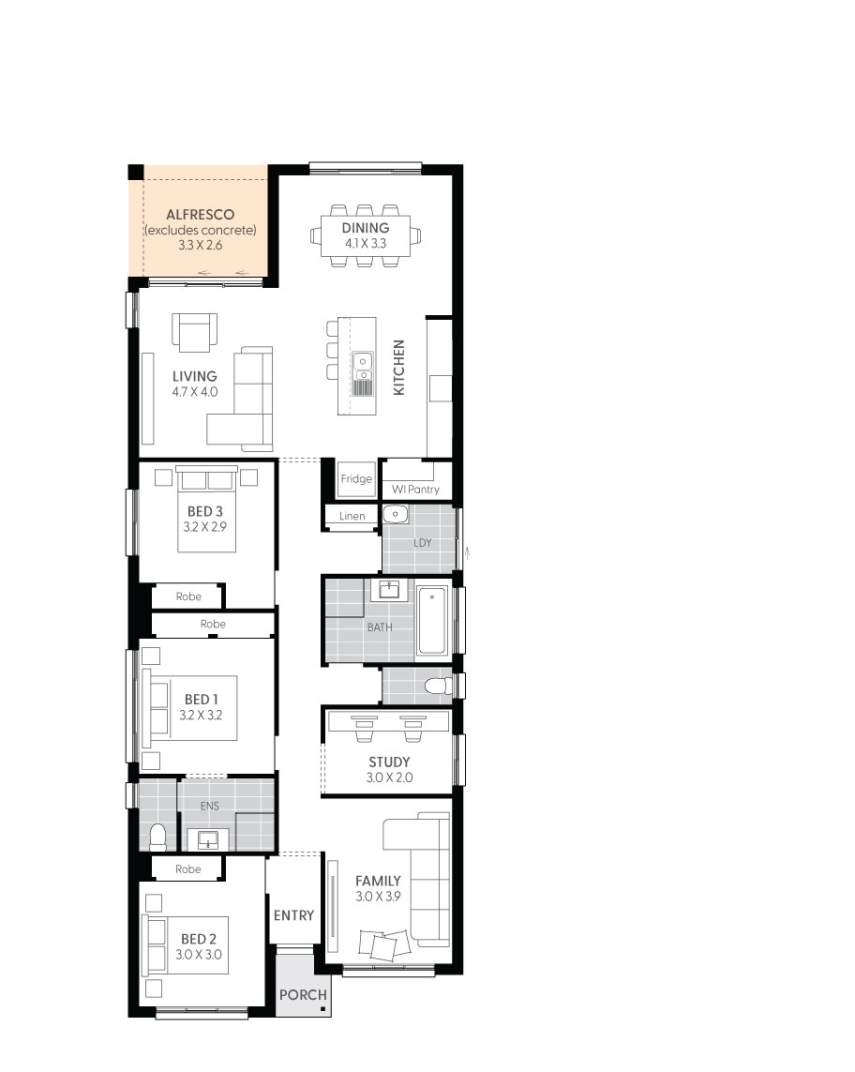
Note: Floor plan will differ slightly with application of different facades. Block widths required differ from area to area, are indicative only and subject to council guidelines and developer requirements. Some options shown are only available if other additional options are also purchased and may not be available as a standalone item. Please check with your Building & Design Consultant for details. Total (m²) area does not include alfresco if optional. This floor plan is for illustrative purposes only and is subject to change and product substitution. Details, aesthetics, and products featured may no longer be available or suitable at the time of contract specification. Please speak to your Building and Design Consultant about your bespoke tender, selections, inclusions and plans.
3
Bed
2
Bath
0
Car
1
Storey
Block Width
10.90m
House Width
7.85m
House Length
20.00m
Total
153.91m²
Room Dimensions
Dining
4.1 x 3.3
Living
4.7 x 4.0
Family
3.0 x 2.0
Study
3.0 x 2.0
Bed 1
3.2 x 3.2
Bed 2
3.0 x 3.0
Bed 3
3.2 x 2.9
Alfresco Excludes Concrete
3.3 x 2.6
x
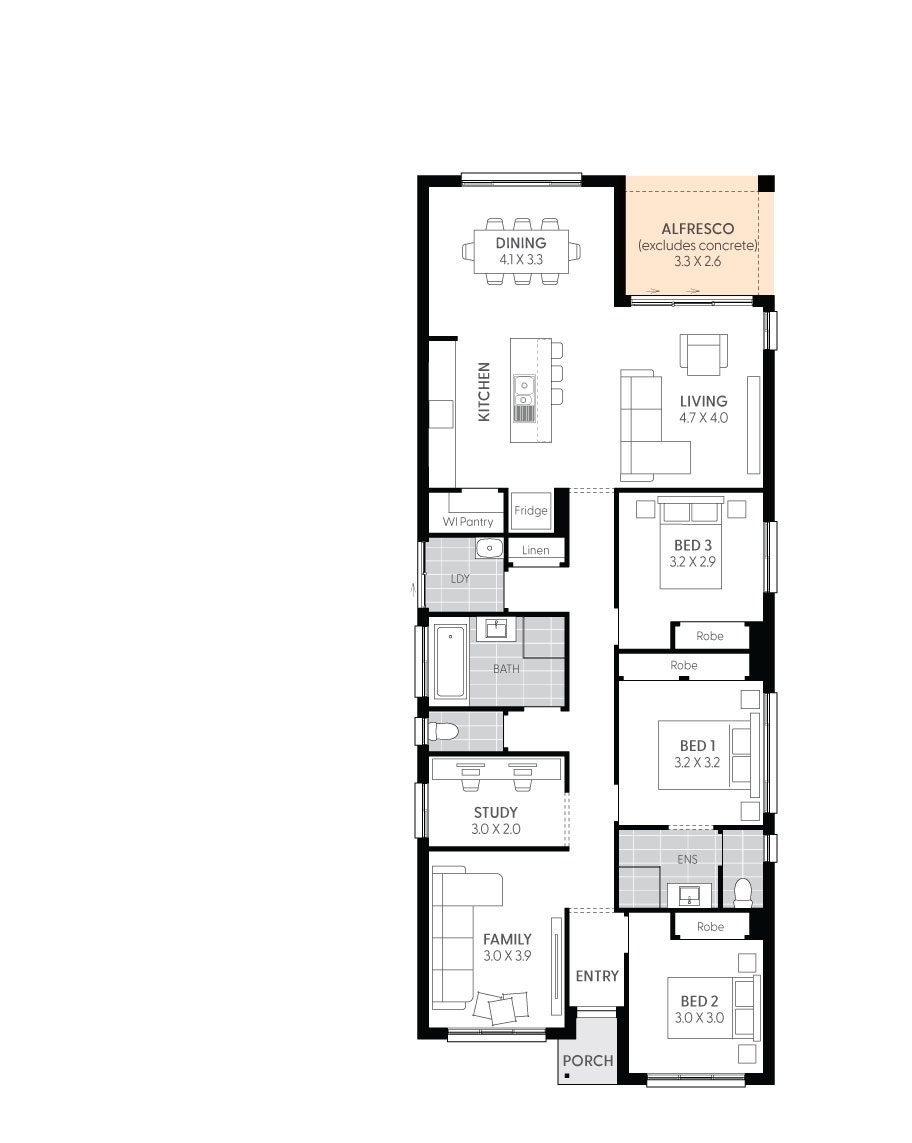
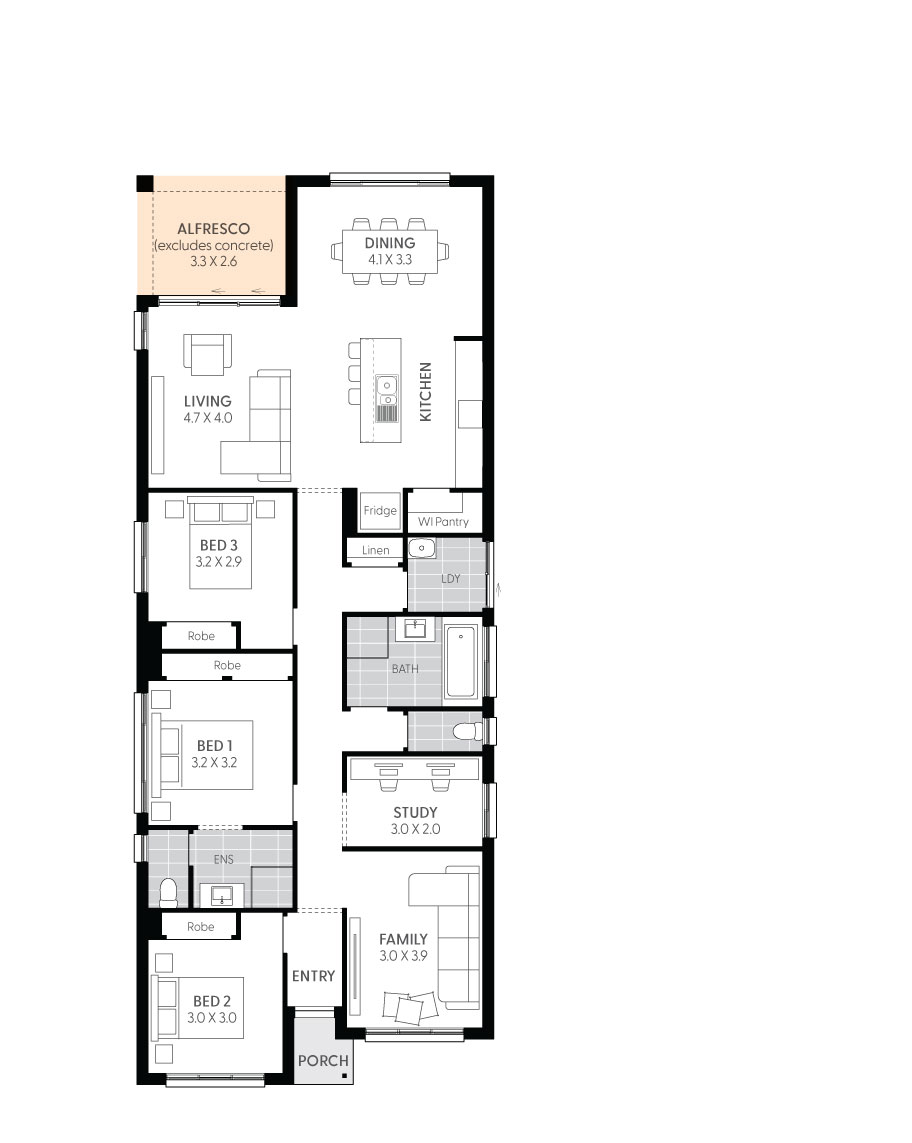


Enlarge floor plan
Flip floor plan
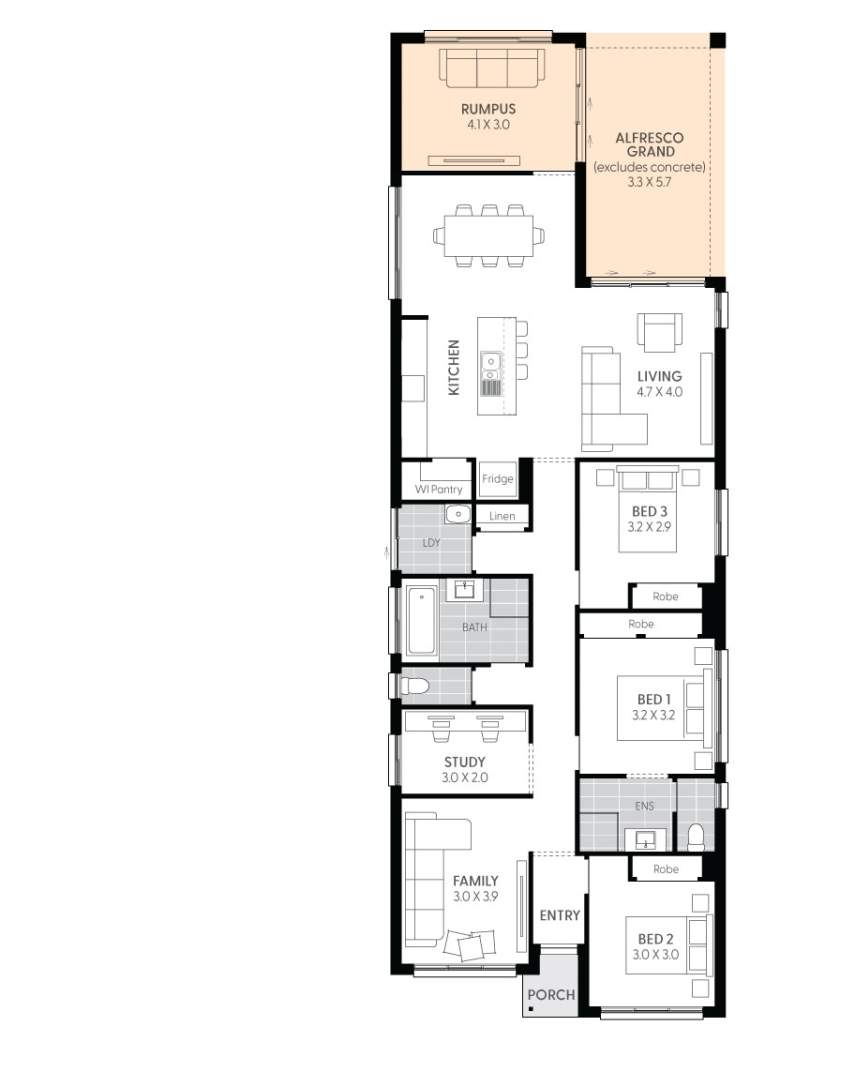
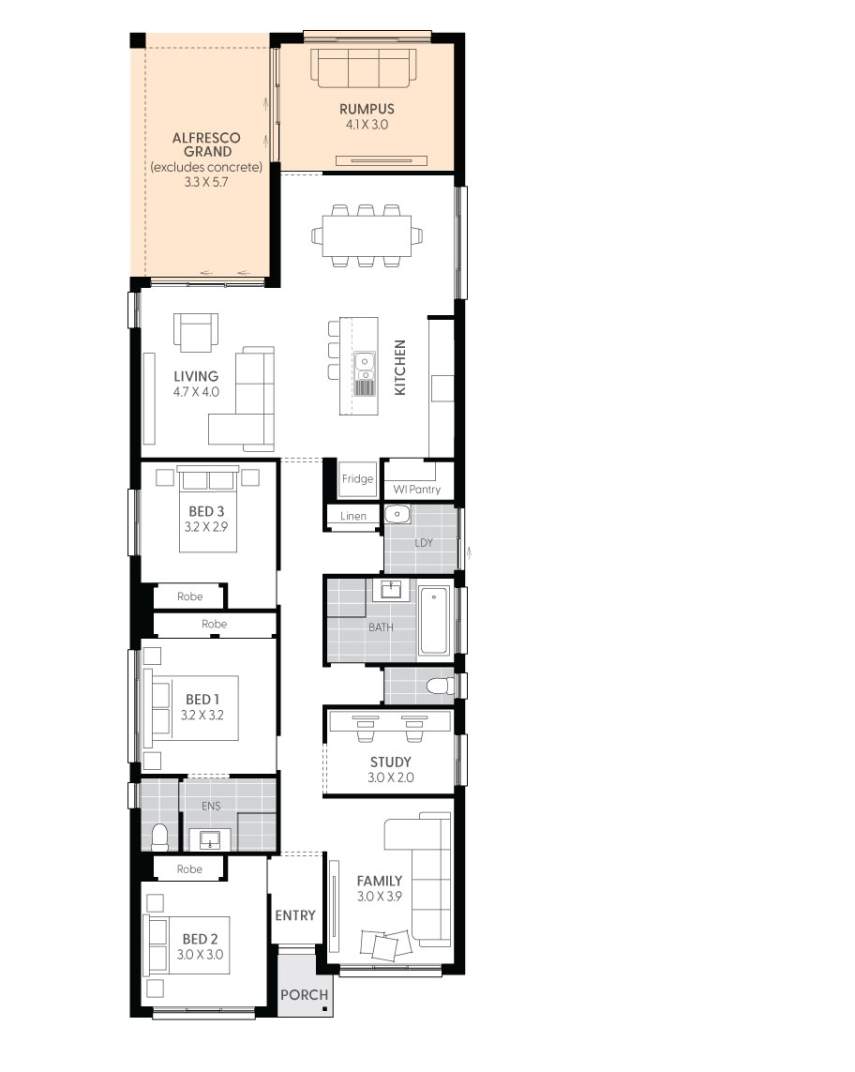
Note: Floor plan will differ slightly with application of different facades. Block widths required differ from area to area, are indicative only and subject to council guidelines and developer requirements. Some options shown are only available if other additional options are also purchased and may not be available as a standalone item. Please check with your Building & Design Consultant for details. Total (m²) area does not include alfresco if optional. This floor plan is for illustrative purposes only and is subject to change and product substitution. Details, aesthetics, and products featured may no longer be available or suitable at the time of contract specification. Please speak to your Building and Design Consultant about your bespoke tender, selections, inclusions and plans.
3
Bed
2
Bath
0
Car
1
Storey
Block Width
10.90m
House Width
7.85m
House Length
23.09m
Total
178.16m²
Room Dimensions
Dining
4.1 x 3.3
Living
4.7 x 4.0
Family
3.0 x 3.9
Rumpus
4.1 x 3.0
Study
3.0 x 2.0
Bed 1
3.2 x 3.2
Bed 2
3.0 x 3.0
Bed 3
3.2 x 2.9
Alfresco Grand Excludes Concrete
3.3 x 5.7
x
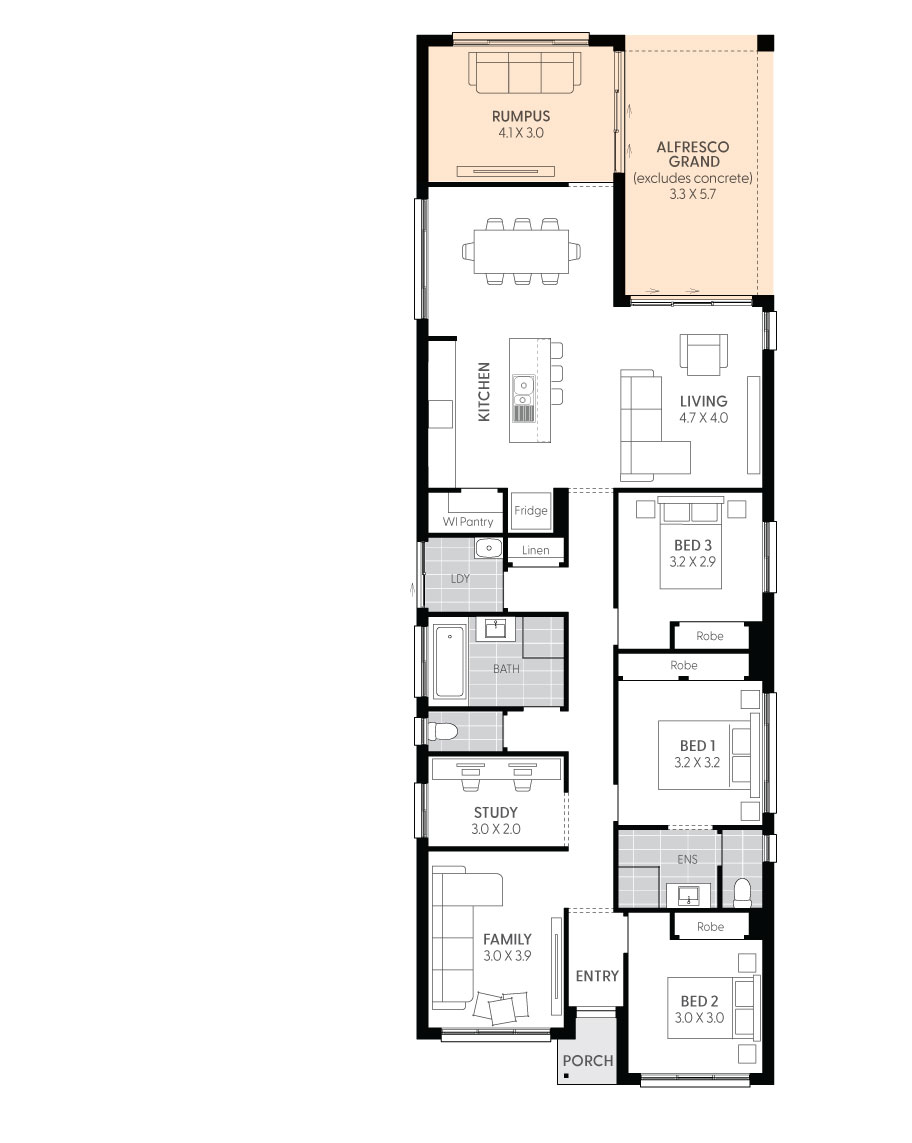
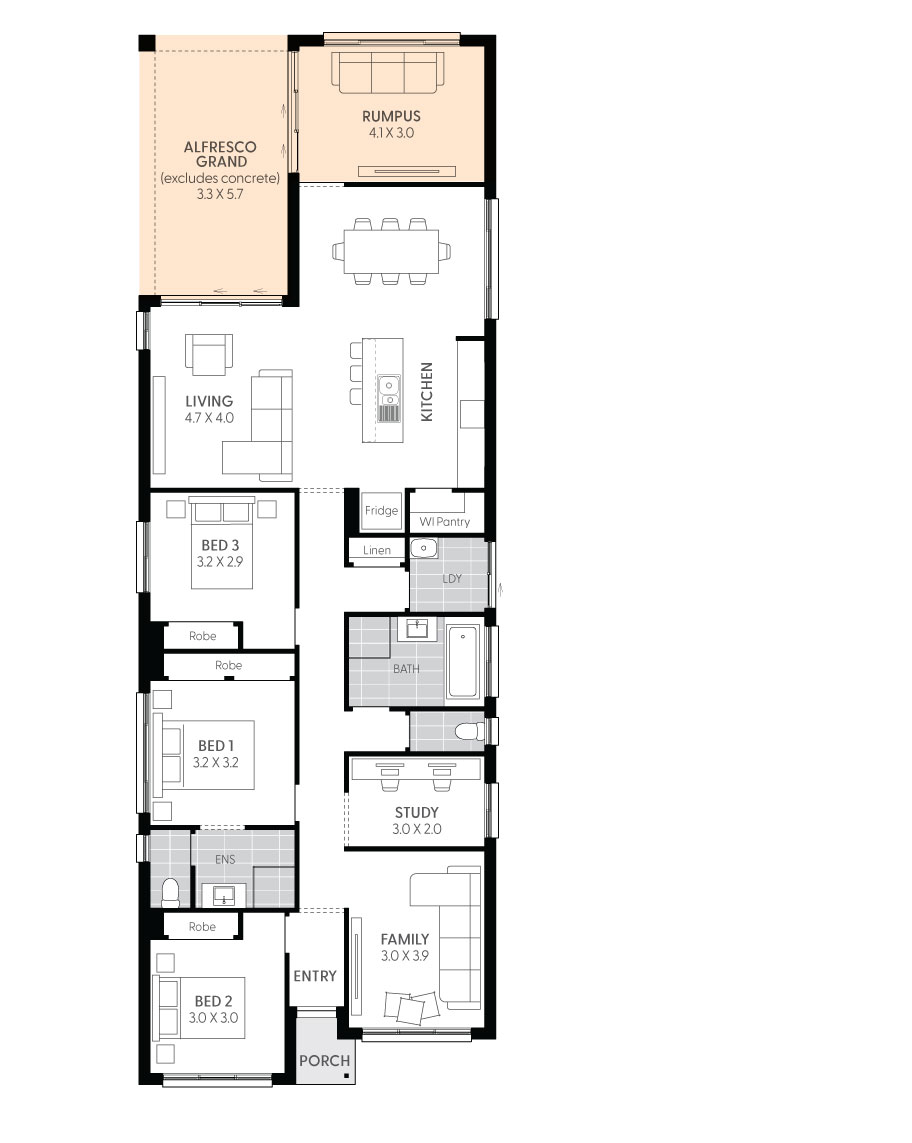


Enlarge floor plan
Flip floor plan
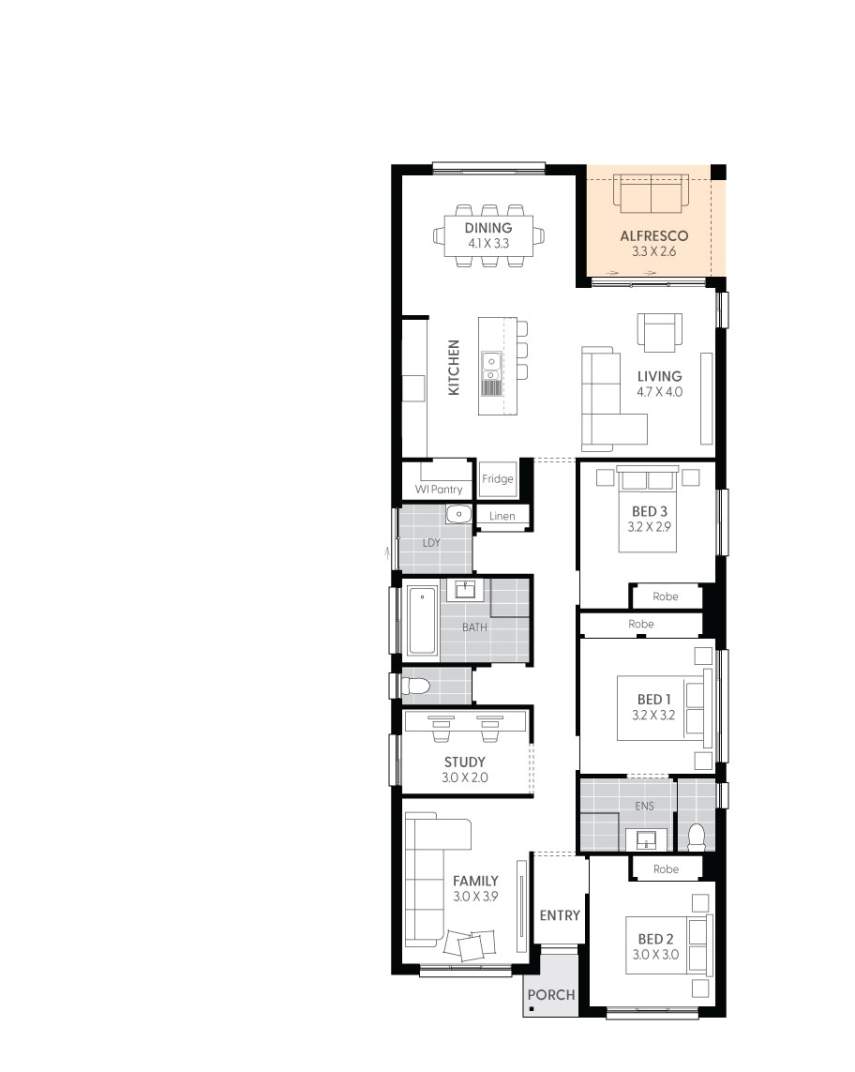
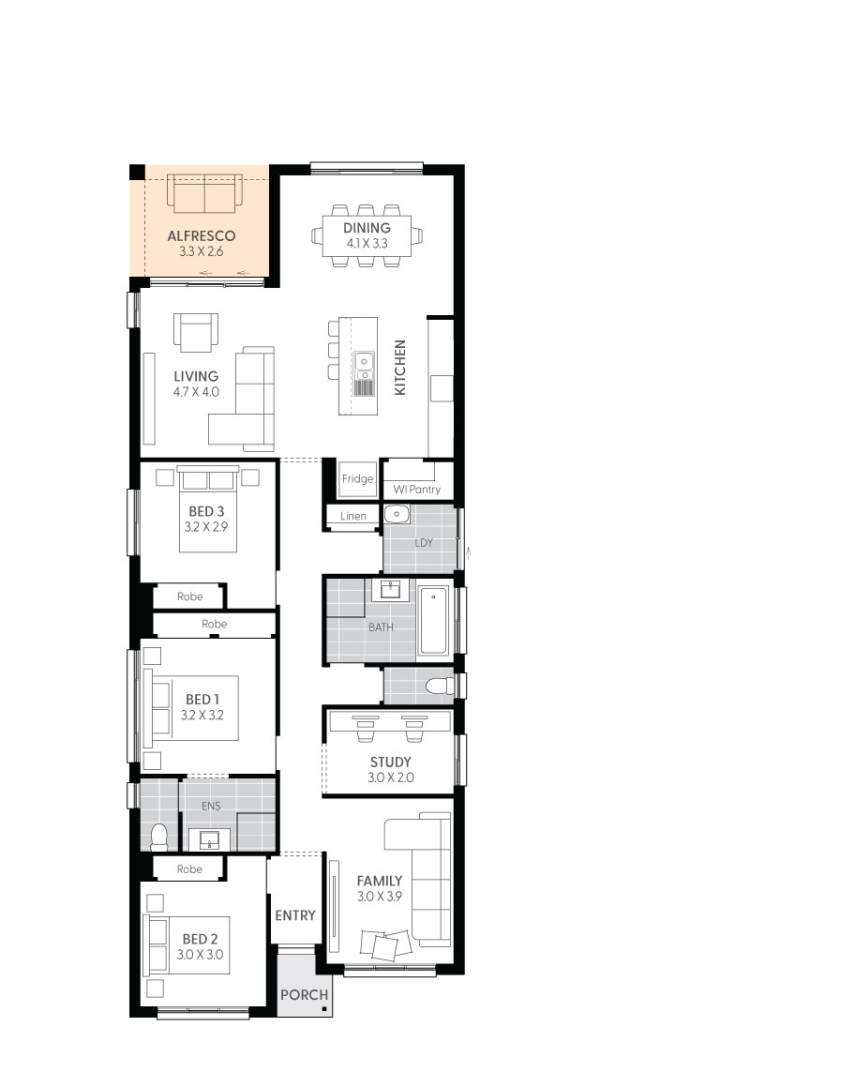
Note: Floor plan will differ slightly with application of different facades. Block widths required differ from area to area, are indicative only and subject to council guidelines and developer requirements. Some options shown are only available if other additional options are also purchased and may not be available as a standalone item. Please check with your Building & Design Consultant for details. Total (m²) area does not include alfresco if optional. This floor plan is for illustrative purposes only and is subject to change and product substitution. Details, aesthetics, and products featured may no longer be available or suitable at the time of contract specification. Please speak to your Building and Design Consultant about your bespoke tender, selections, inclusions and plans.
3
Bed
2
Bath
0
Car
1
Storey
Block Width
10.90m
House Width
7.85m
House Length
20.00m
Total
153.91m²
Room Dimensions
Dining
4.1 x 3.3
Living
4.7 x 4.0
Family
3.0 x 3.9
Study
3.0 x 2.0
Bed 1
3.2 x 3.2
Bed 2
3.0 x 3.0
Bed 3
3.2 x 2.9
Alfresco Includes Concrete
3.3 x 2.6
x
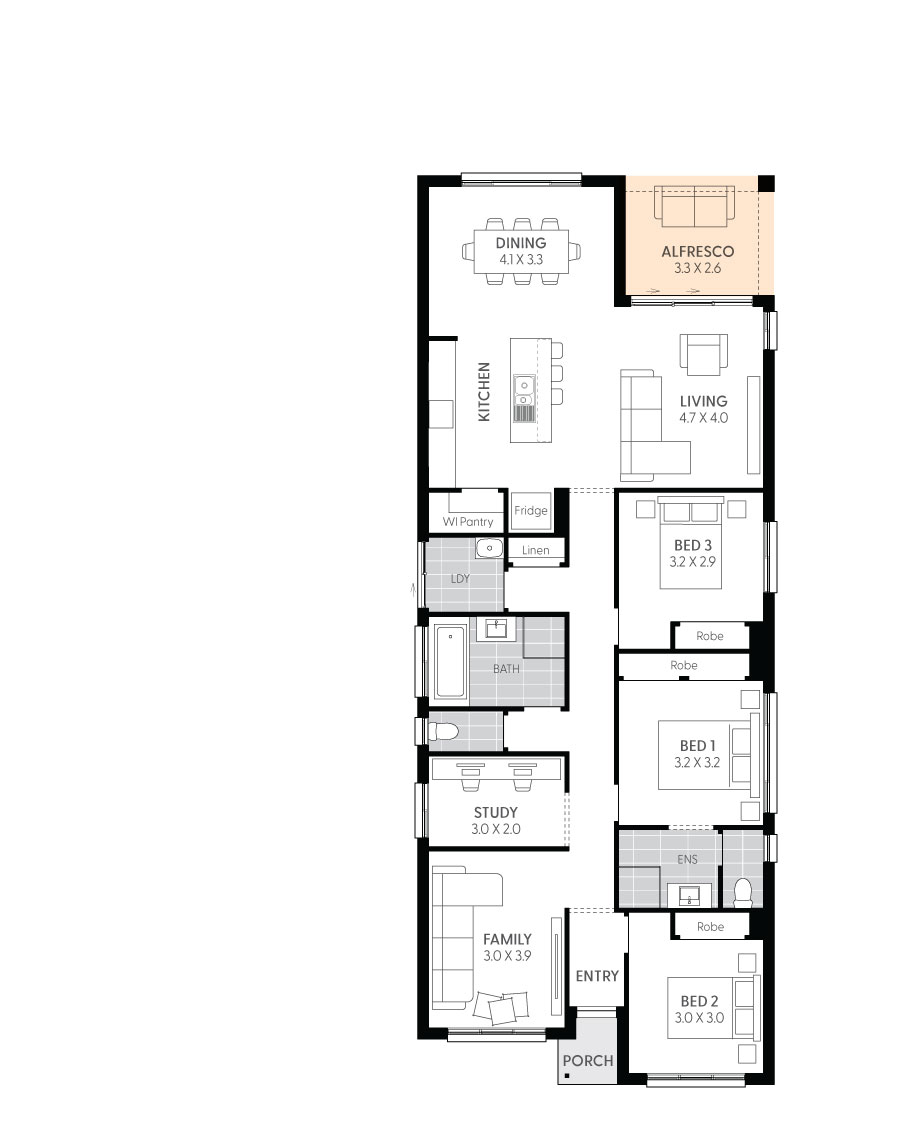
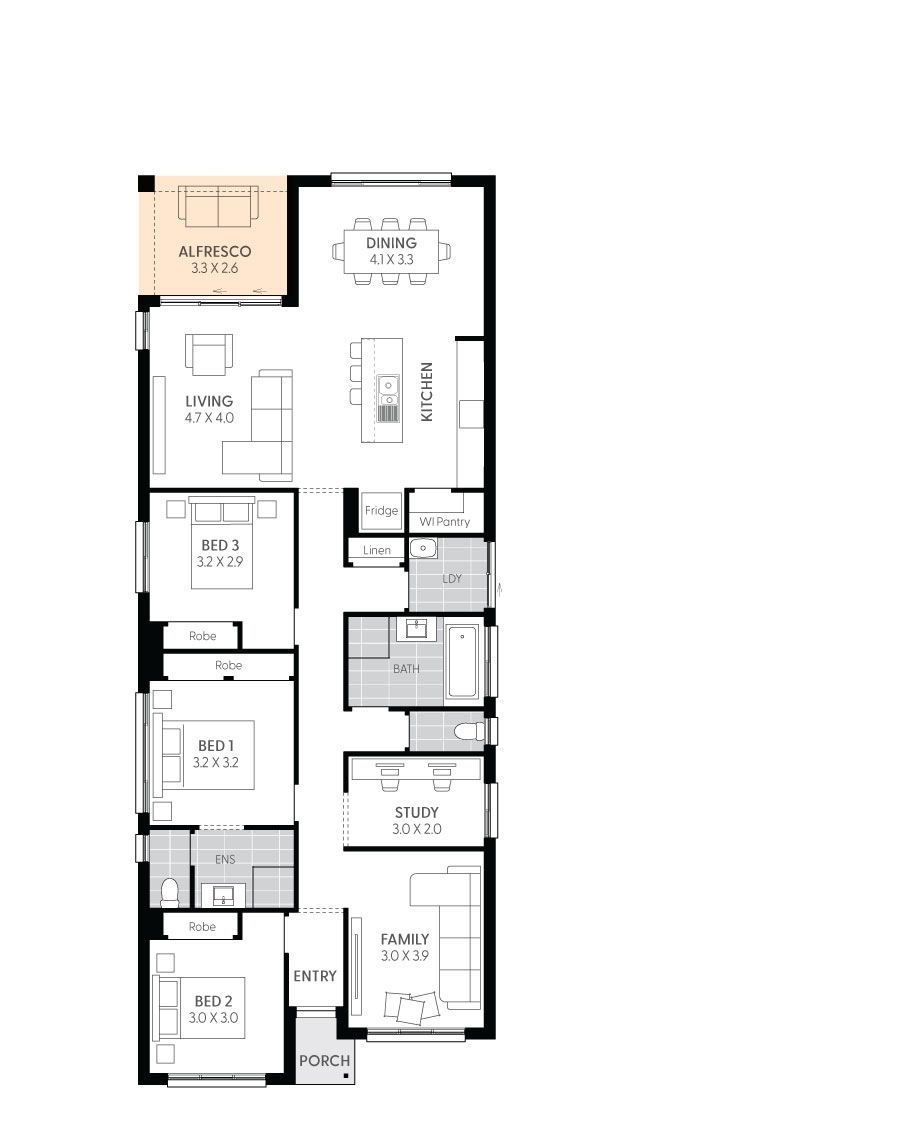


Enlarge floor plan
Flip floor plan
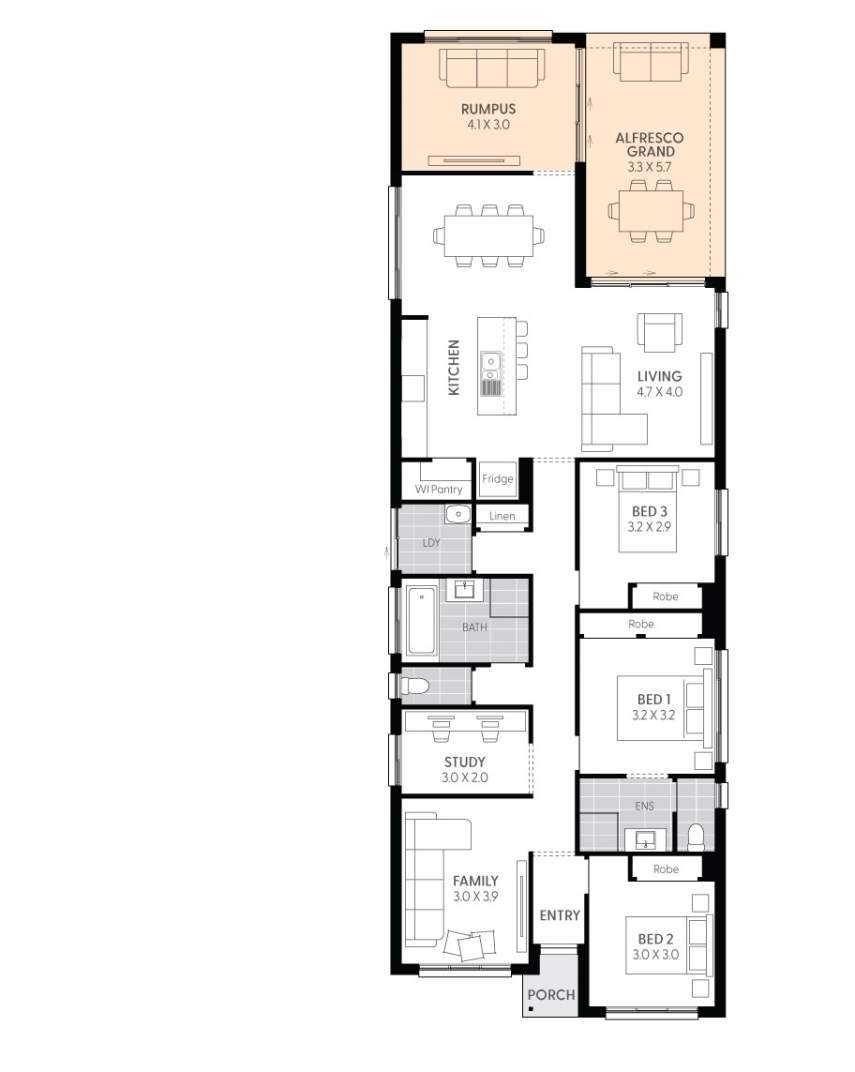
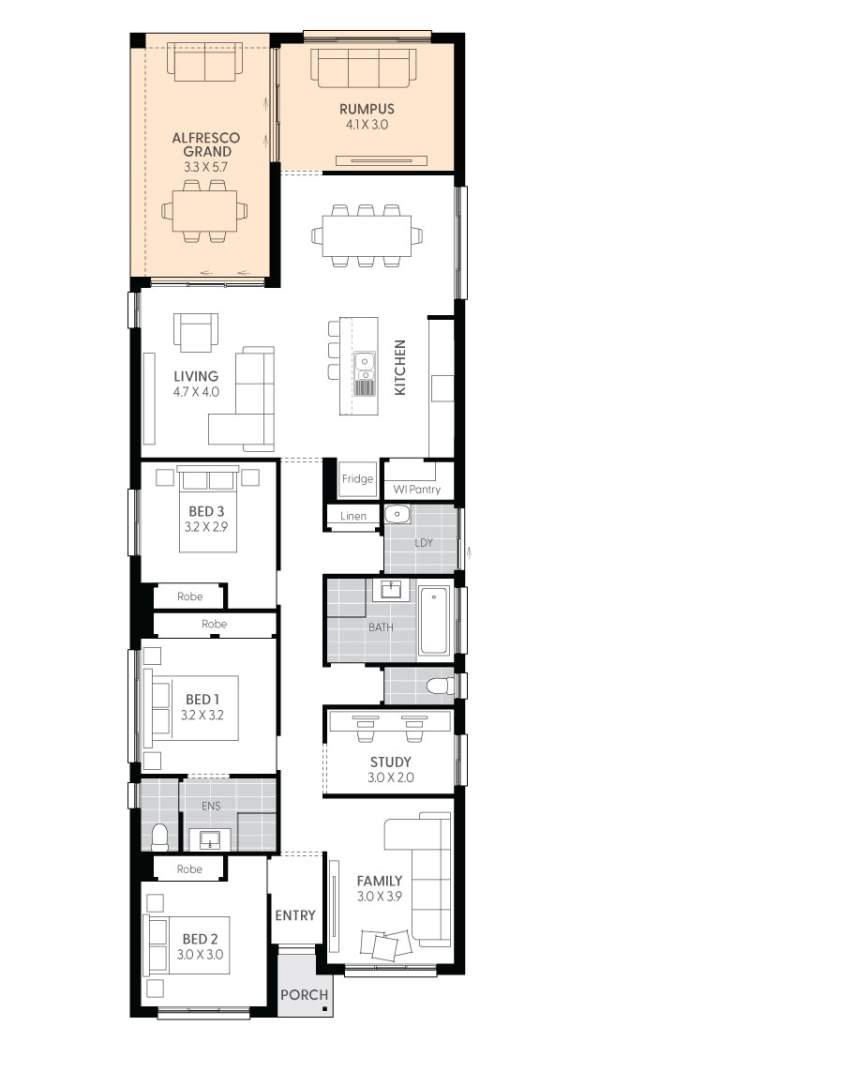
Note: Floor plan will differ slightly with application of different facades. Block widths required differ from area to area, are indicative only and subject to council guidelines and developer requirements. Some options shown are only available if other additional options are also purchased and may not be available as a standalone item. Please check with your Building & Design Consultant for details. Total (m²) area does not include alfresco if optional. This floor plan is for illustrative purposes only and is subject to change and product substitution. Details, aesthetics, and products featured may no longer be available or suitable at the time of contract specification. Please speak to your Building and Design Consultant about your bespoke tender, selections, inclusions and plans.
3
Bed
2
Bath
0
Car
1
Storey
Block Width
10.90m
House Width
7.85m
House Length
23.09m
Total
178.16m²
Room Dimensions
Dining
4.1 x 3.3
x
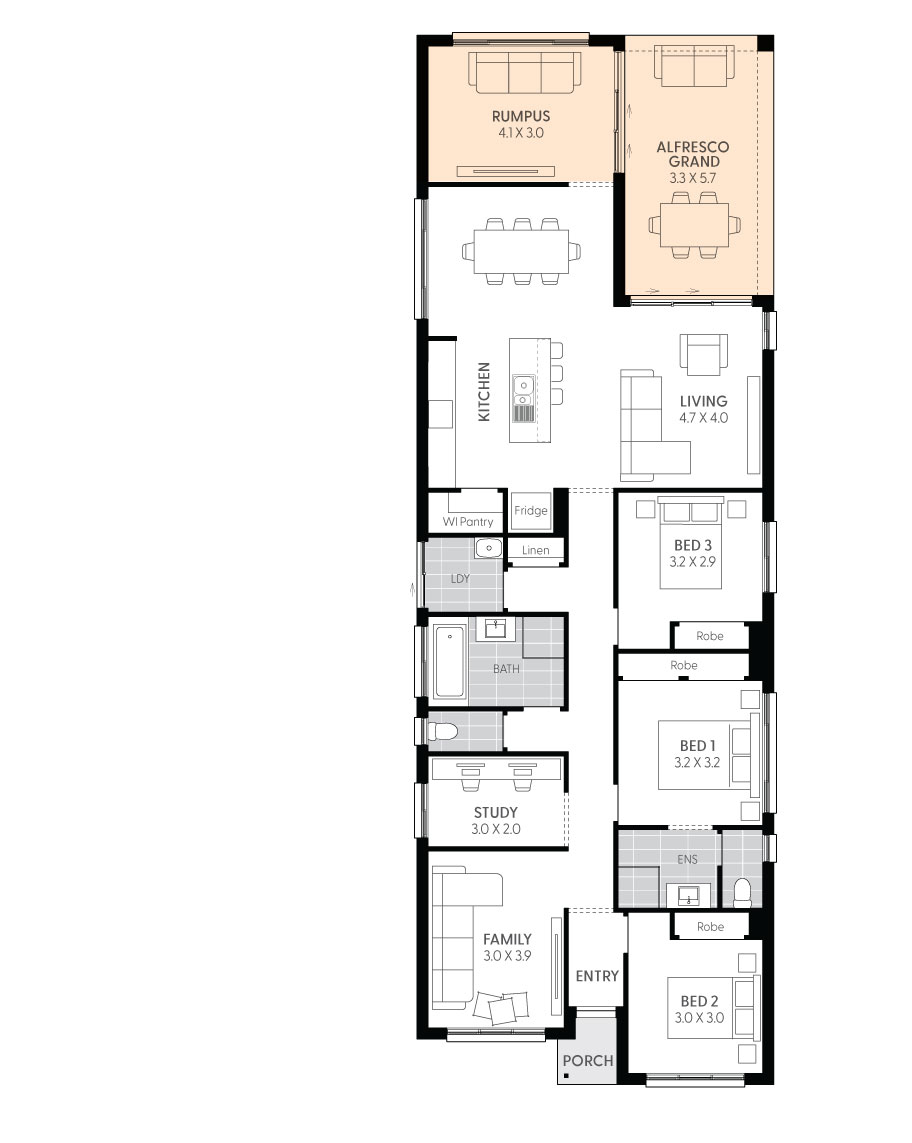
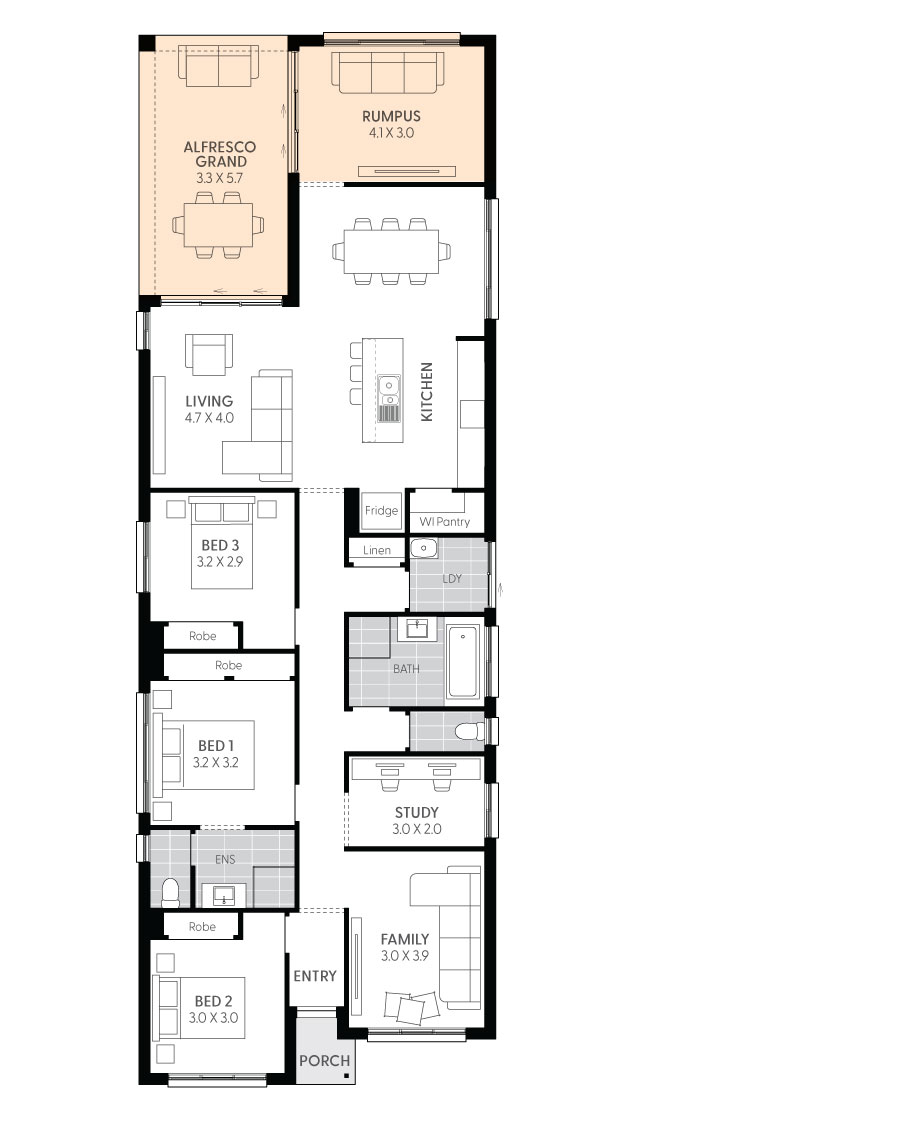


Enlarge floor plan
Flip floor plan
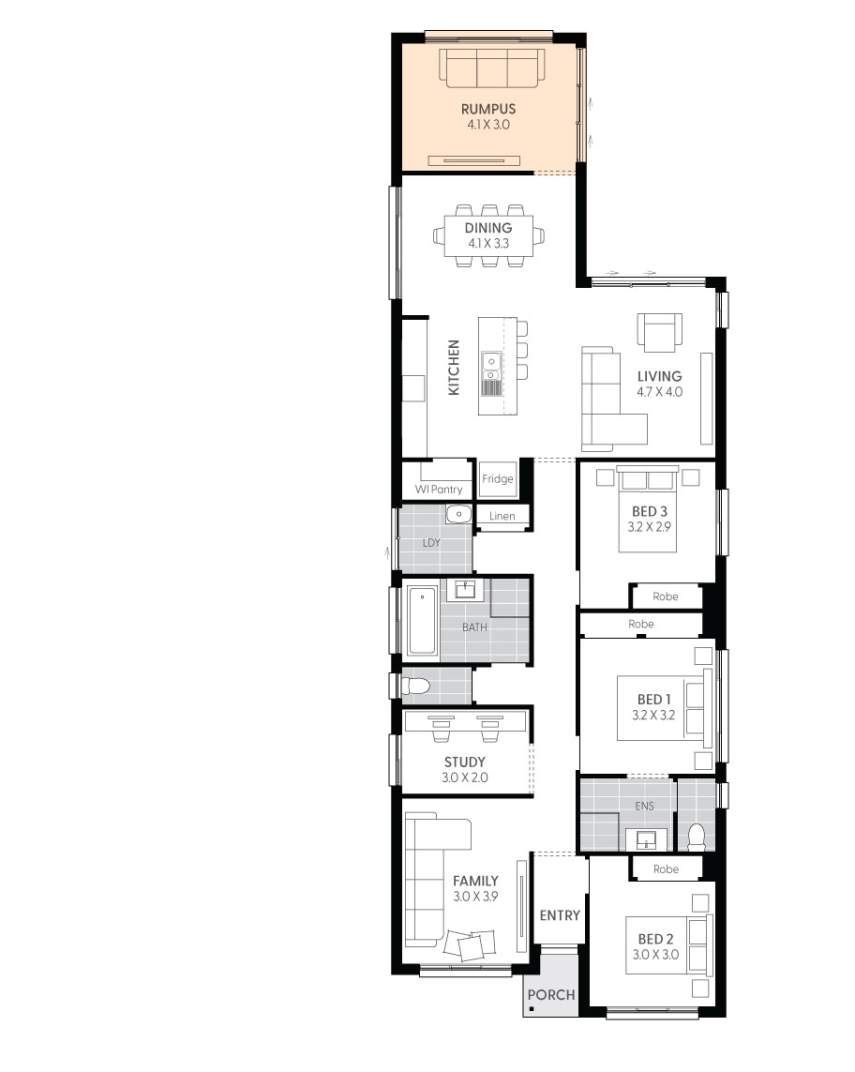
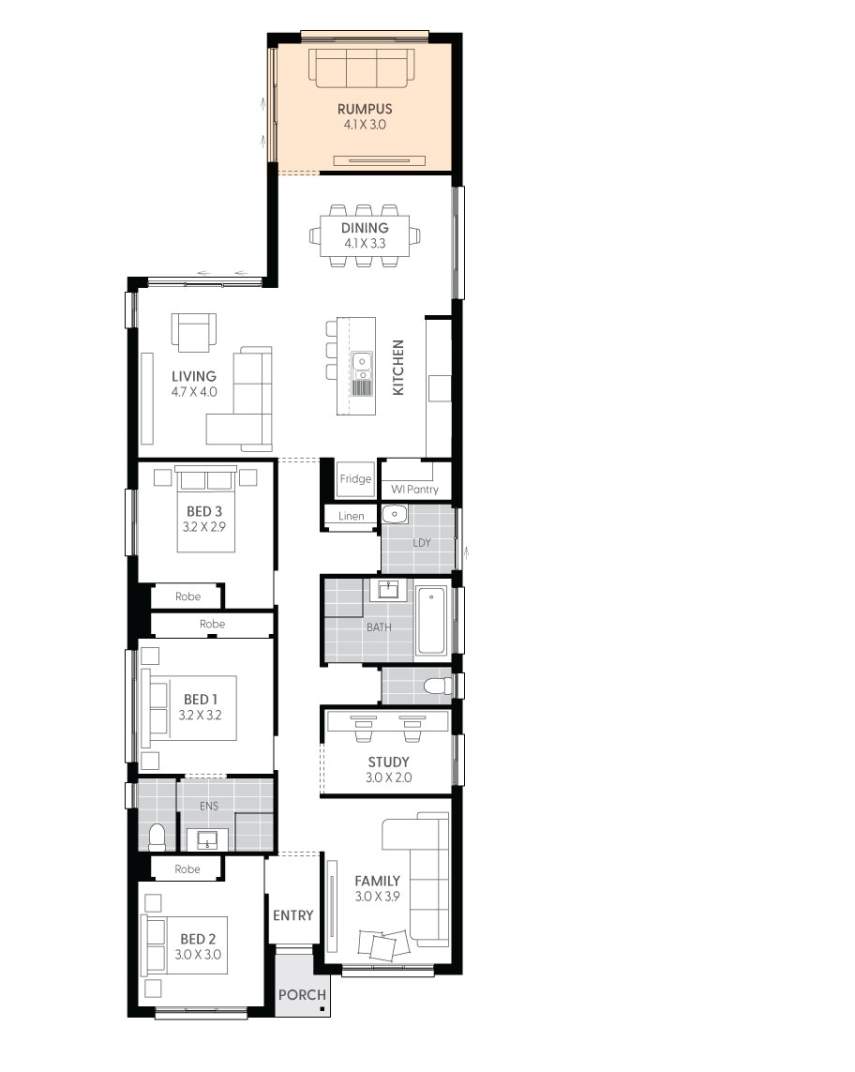
Note: Floor plan will differ slightly with application of different facades. Block widths required differ from area to area, are indicative only and subject to council guidelines and developer requirements. Some options shown are only available if other additional options are also purchased and may not be available as a standalone item. Please check with your Building & Design Consultant for details. Total (m²) area does not include alfresco if optional. This floor plan is for illustrative purposes only and is subject to change and product substitution. Details, aesthetics, and products featured may no longer be available or suitable at the time of contract specification. Please speak to your Building and Design Consultant about your bespoke tender, selections, inclusions and plans.
3
Bed
2
Bath
0
Car
1
Storey
Block Width
10.90m
House Width
7.85m
House Length
23.09m
Total
159.37m²
Room Dimensions
Dining
4.1 x 3.3
Living
4.7 x 4.0
Family
3.0 x 3.9
Study
3.0 x 2.0
Bed 1
3.2 x 3.2
Bed 2
3.0 x 3.0
Bed 3
3.2 x 2.9
x
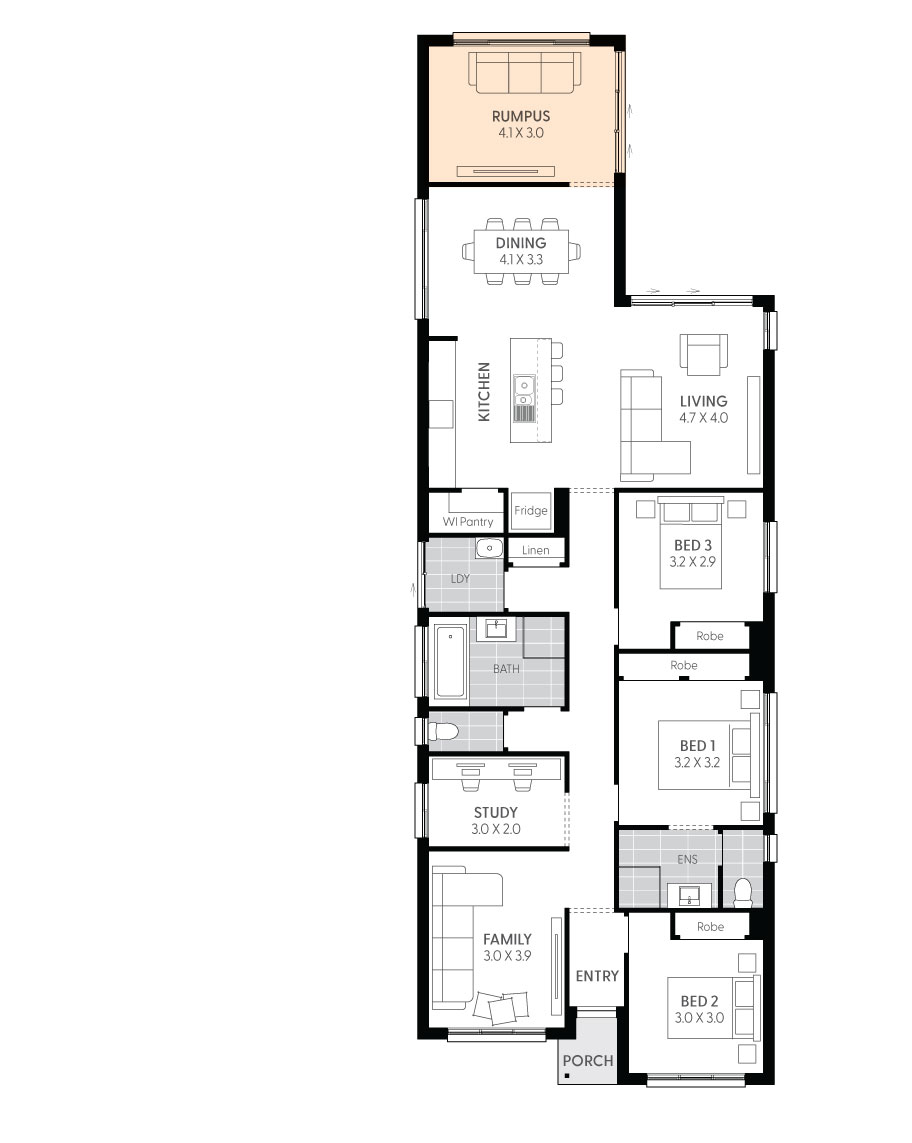
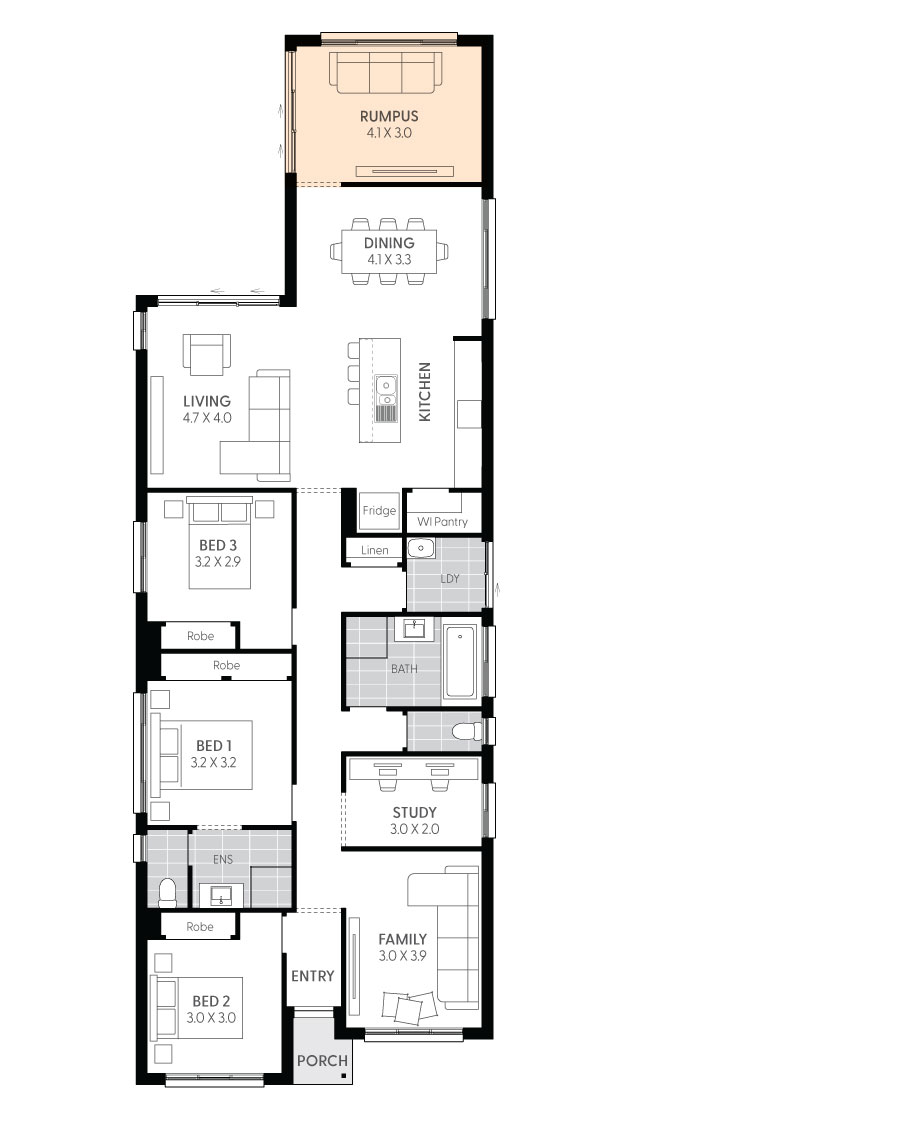


Enlarge floor plan
Flip floor plan
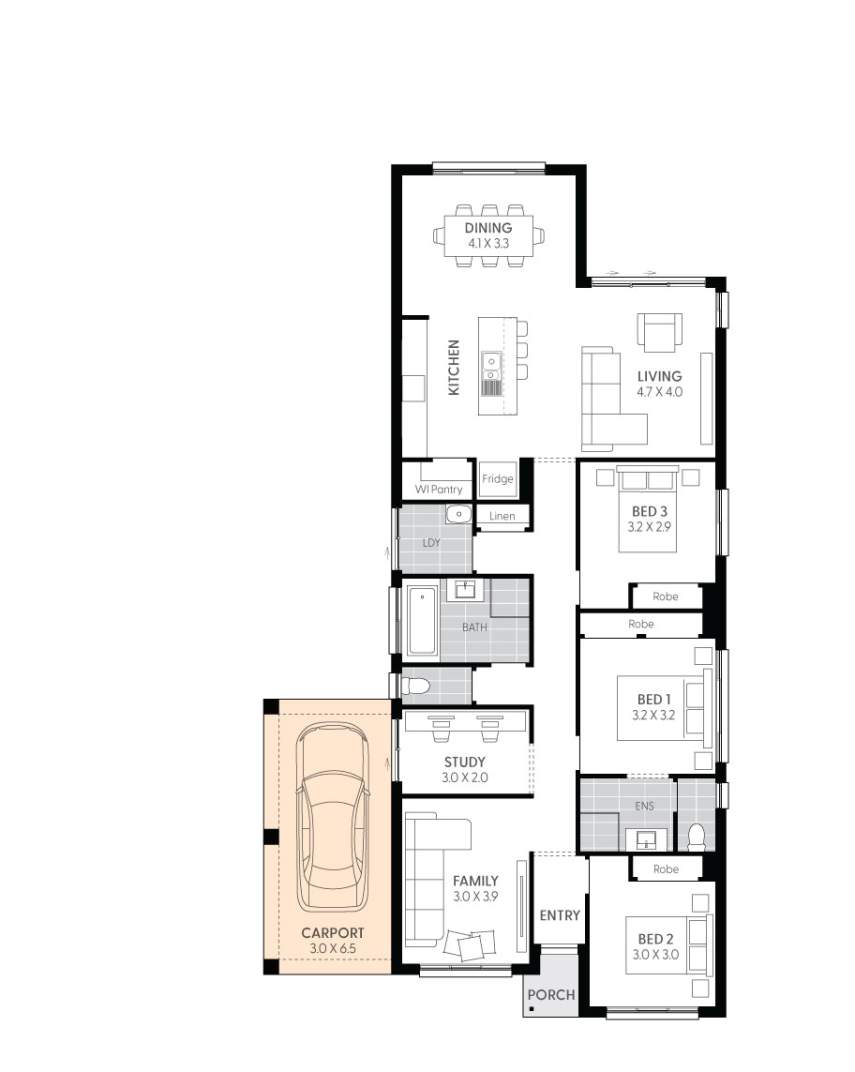
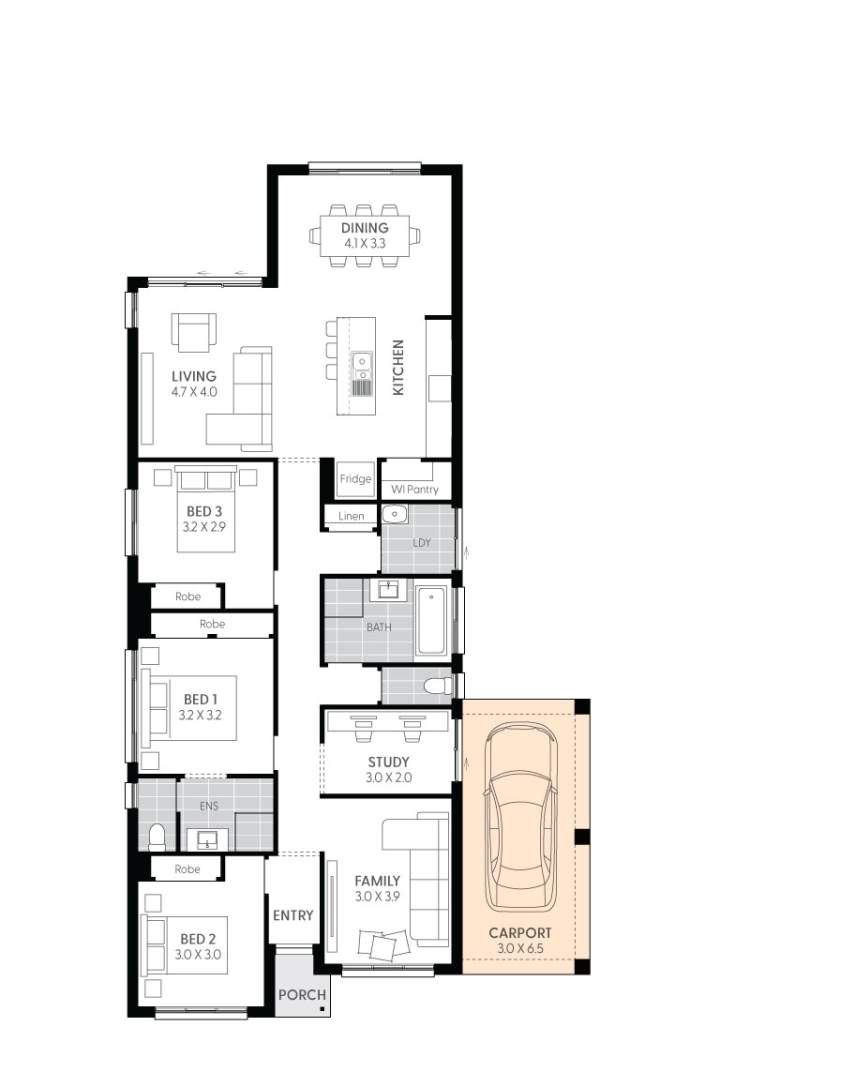
Note: Floor plan will differ slightly with application of different facades. Block widths required differ from area to area, are indicative only and subject to council guidelines and developer requirements. Some options shown are only available if other additional options are also purchased and may not be available as a standalone item. Please check with your Building & Design Consultant for details. Total (m²) area does not include alfresco if optional. This floor plan is for illustrative purposes only and is subject to change and product substitution. Details, aesthetics, and products featured may no longer be available or suitable at the time of contract specification. Please speak to your Building and Design Consultant about your bespoke tender, selections, inclusions and plans.
3
Bed
2
Bath
1
Car
1
Storey
Block Width
13.90m
House Width
10.85m
House Length
20.00m
Total
164.63m²
Room Dimensions
Dining
4.1 x 3.3
Living
4.7 x 4.0
Family
3.0 x 2.0
Study
3.0 x 2.0
Bed 1
3.2 x 3.2
Bed 2
3.0 x 3.0
Bed 3
3.2 x 2.9
Single Carport
3.0 x 6.5
x
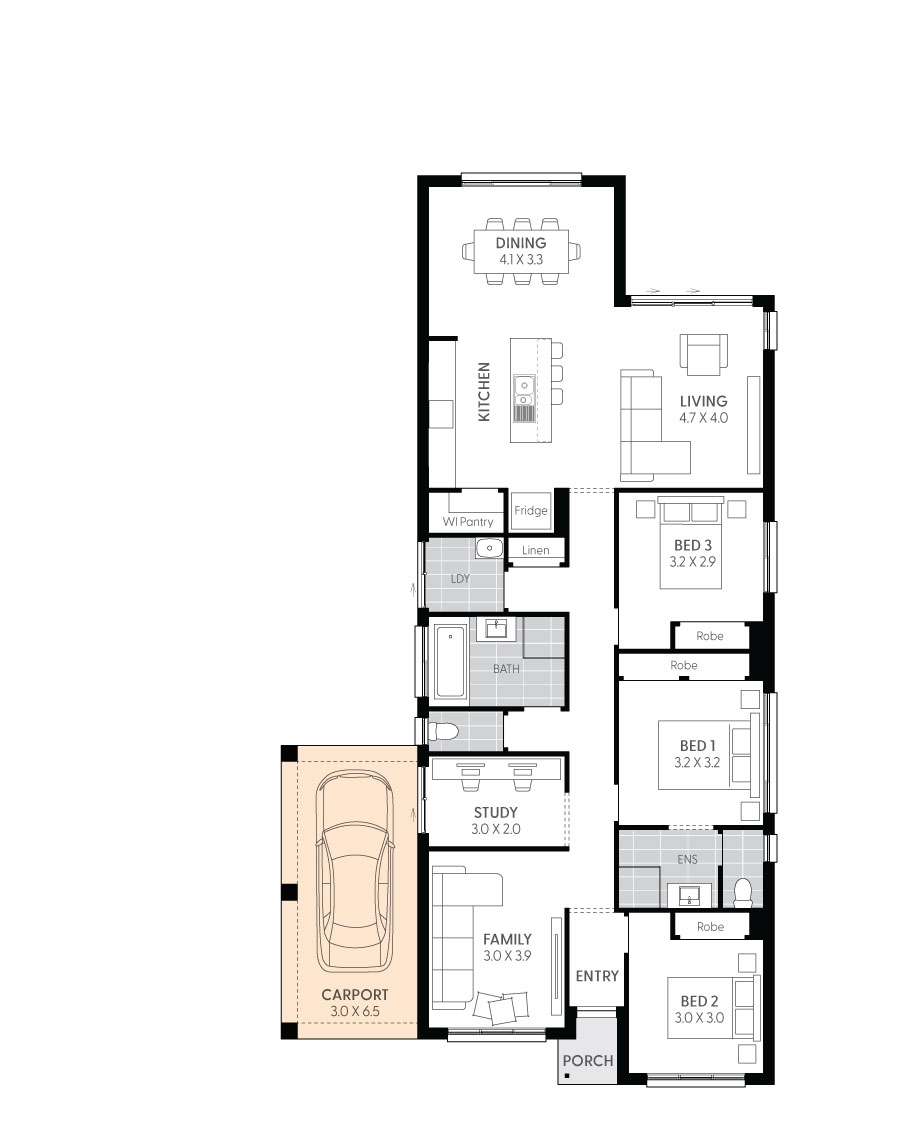
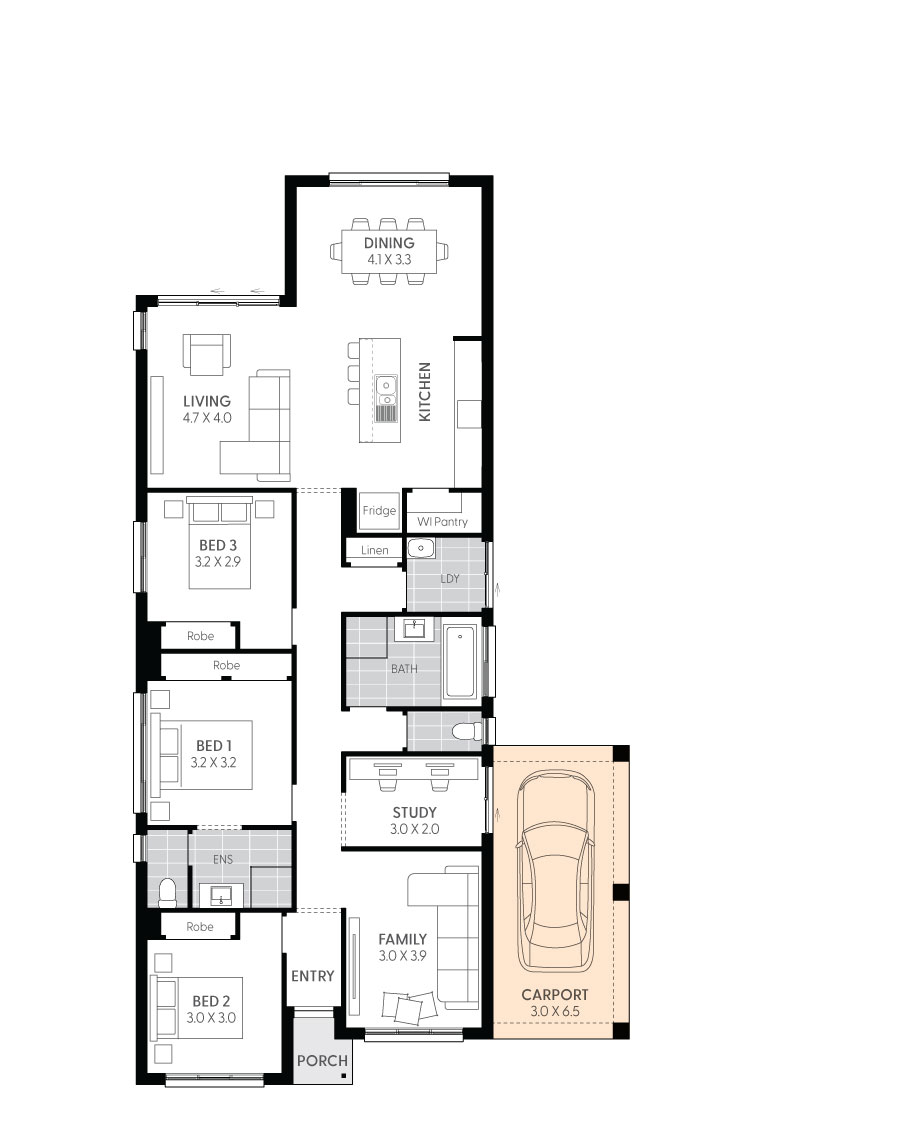


Enlarge floor plan
Flip floor plan
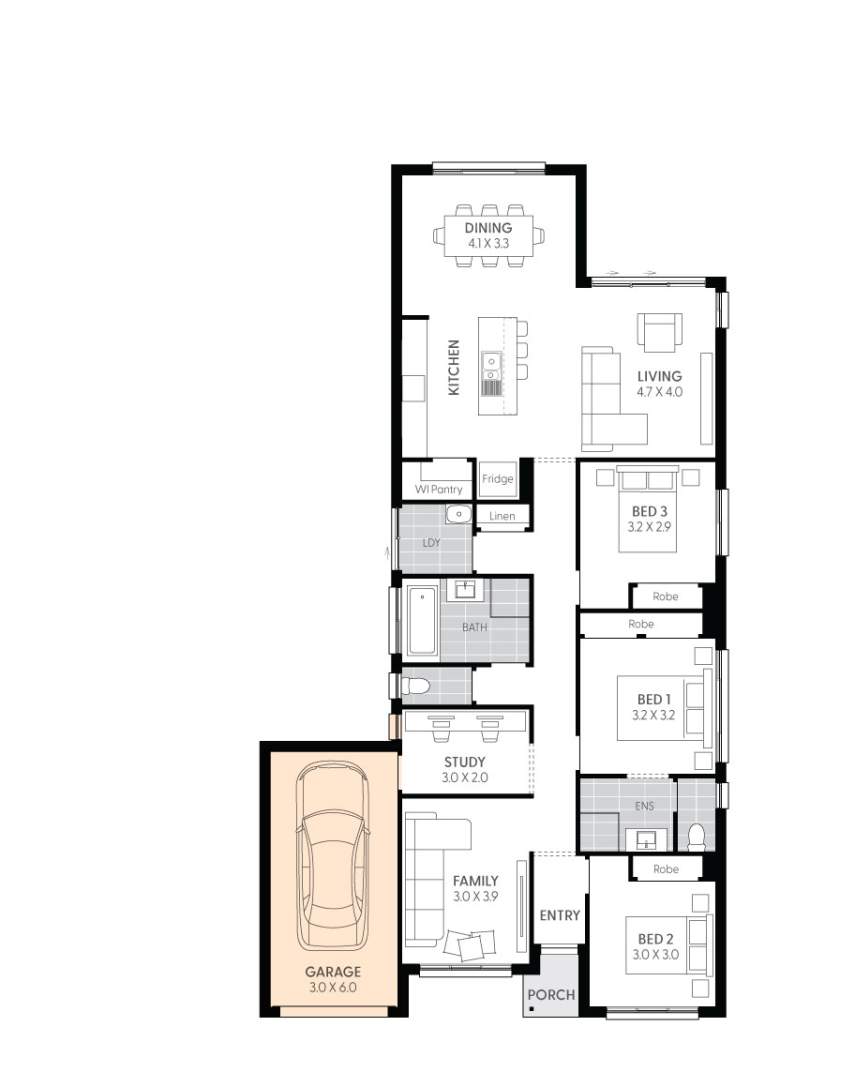
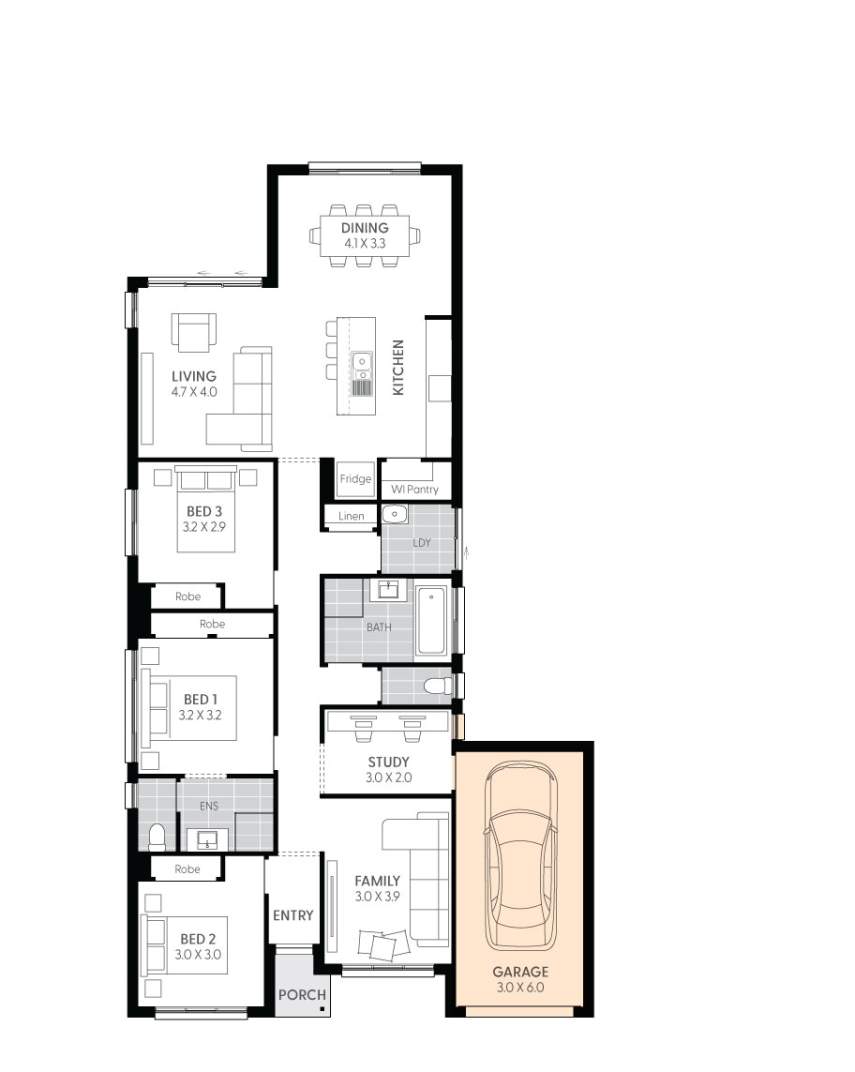
Note: Floor plan will differ slightly with application of different facades. Block widths required differ from area to area, are indicative only and subject to council guidelines and developer requirements. Some options shown are only available if other additional options are also purchased and may not be available as a standalone item. Please check with your Building & Design Consultant for details. Total (m²) area does not include alfresco if optional. This floor plan is for illustrative purposes only and is subject to change and product substitution. Details, aesthetics, and products featured may no longer be available or suitable at the time of contract specification. Please speak to your Building and Design Consultant about your bespoke tender, selections, inclusions and plans.
3
Bed
2
Bath
1
Car
1
Storey
Block Width
13.94m
House Width
10.94m
House Length
20.00m
Total
165.63m²
Room Dimensions
Dining
4.1 x 3.3
Living
4.7 x 4.0
Family
3.0 x 3.9
Study
3.0 x 2.0
Bed 1
3.2 x 3.2
Bed 2
3.0 x 3.0
Bed 3
3.2 x 2.9
Single Garage
3.0 x 6.0
x
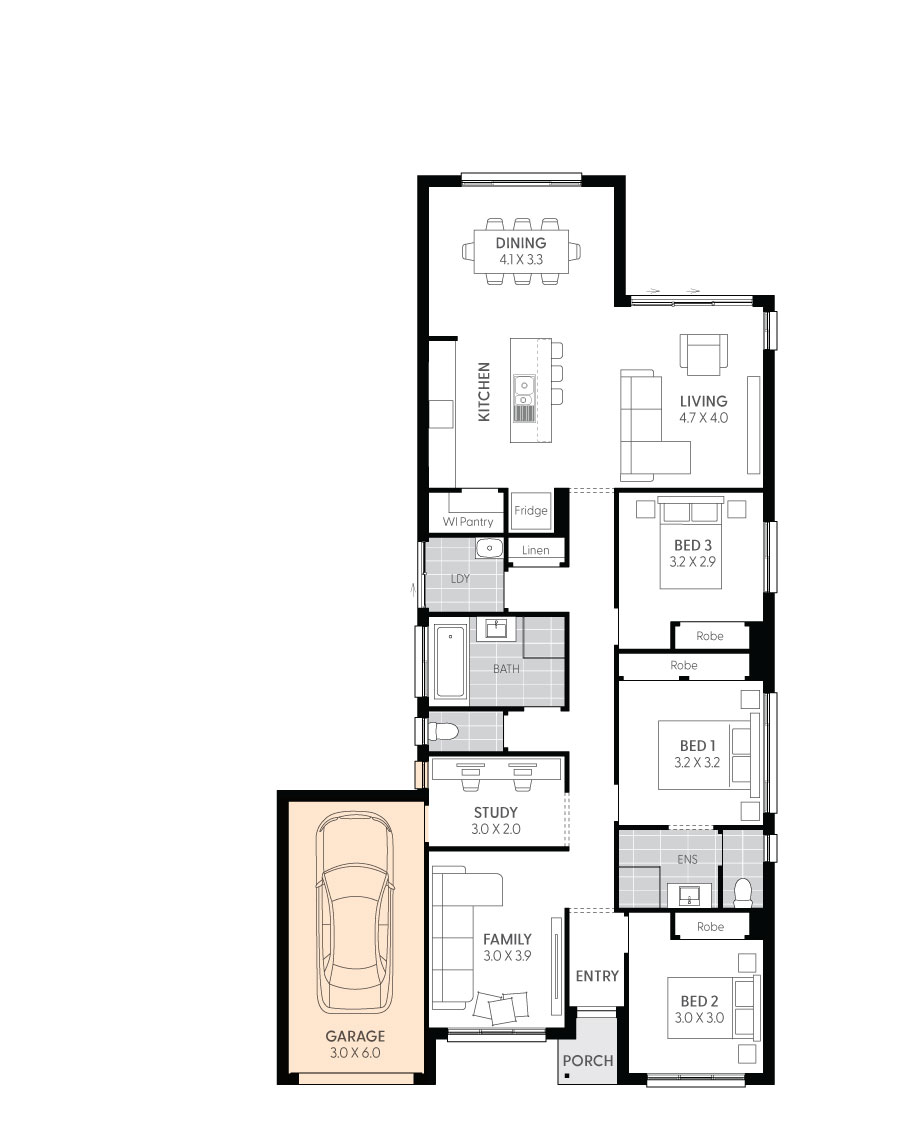
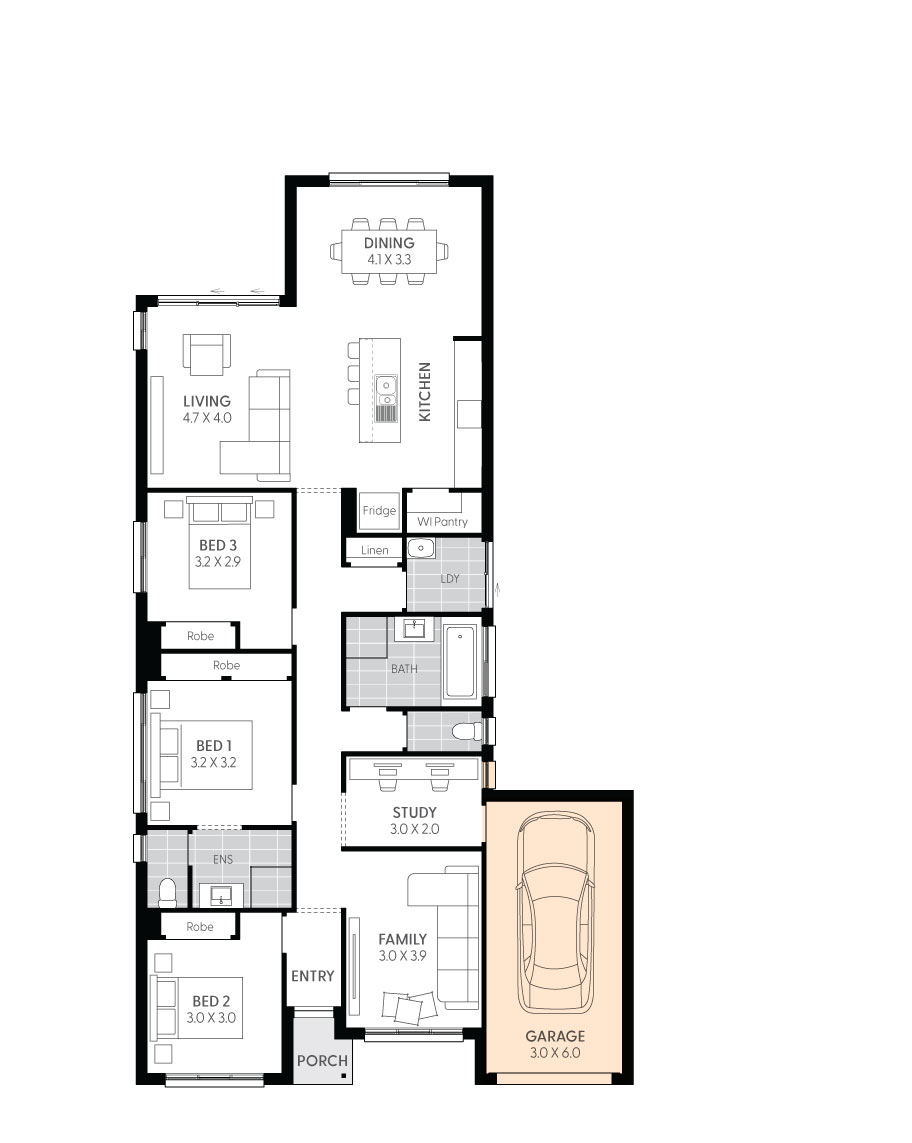


Enlarge floor plan
Flip floor plan
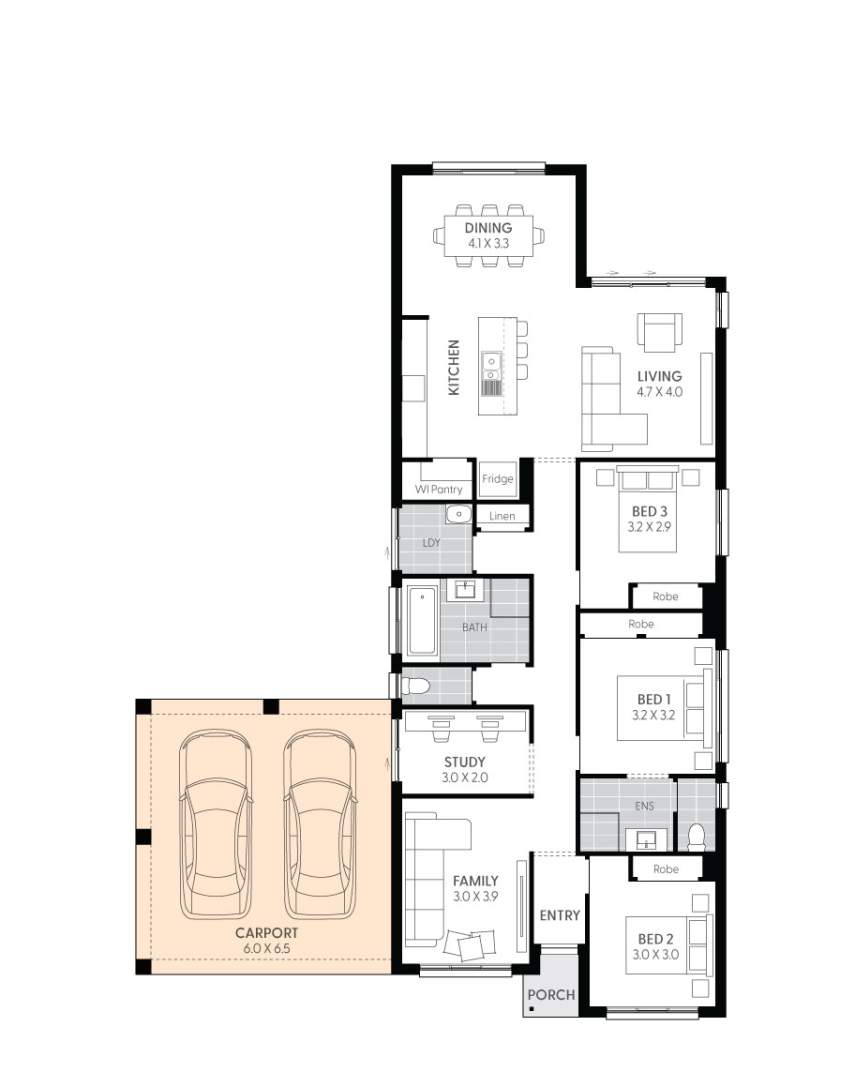
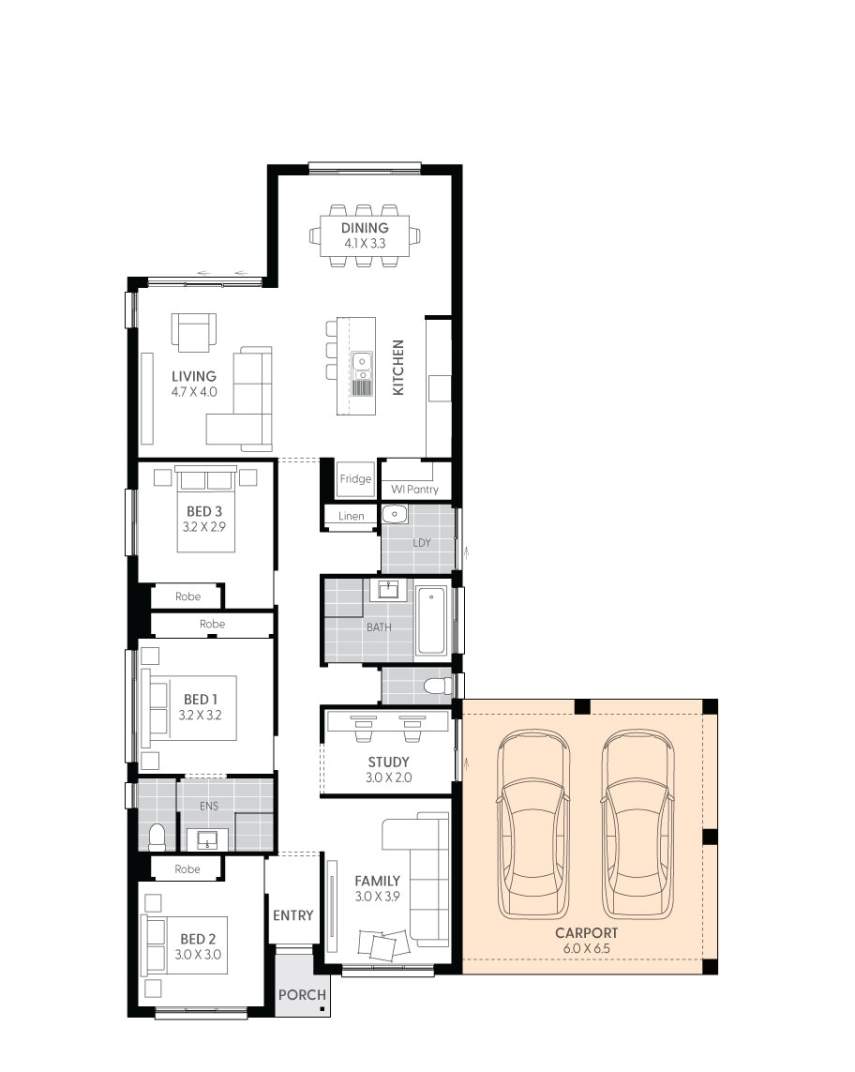
Note: Floor plan will differ slightly with application of different facades. Block widths required differ from area to area, are indicative only and subject to council guidelines and developer requirements. Some options shown are only available if other additional options are also purchased and may not be available as a standalone item. Please check with your Building & Design Consultant for details. Total (m²) area does not include alfresco if optional. This floor plan is for illustrative purposes only and is subject to change and product substitution. Details, aesthetics, and products featured may no longer be available or suitable at the time of contract specification. Please speak to your Building and Design Consultant about your bespoke tender, selections, inclusions and plans.
3
Bed
2
Bath
2
Car
1
Storey
Block Width
16.90m
House Width
13.85m
House Length
20.00m
Total
184.01m²
Room Dimensions
Dining
4.1 x 3.3
Living
4.7 x 4.0
Family
3.0 x 2.0
Study
3.0 x 2.0
Bed 1
3.2 x 3.2
Bed 2
3.0 x 3.0
Bed 3
3.2 x 2.9
Double Carport
6.0 x 6.5
x
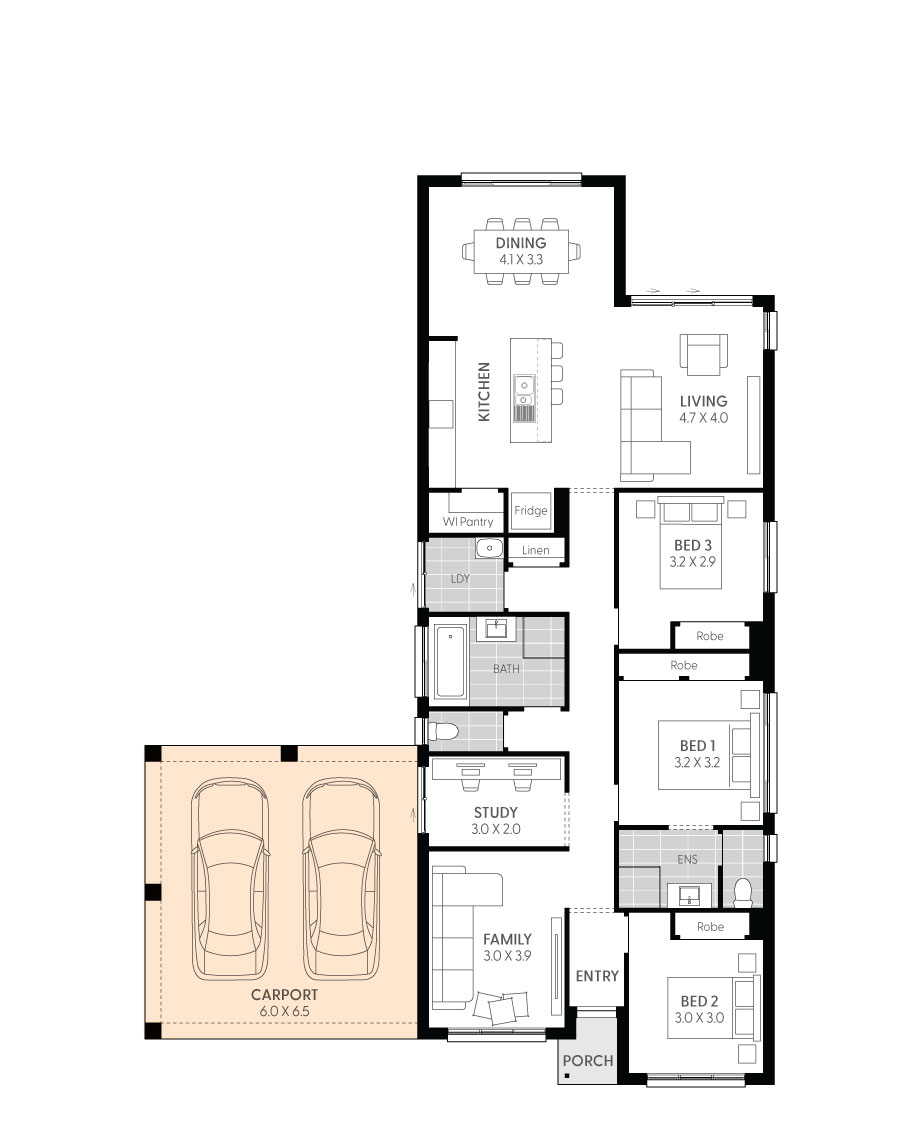
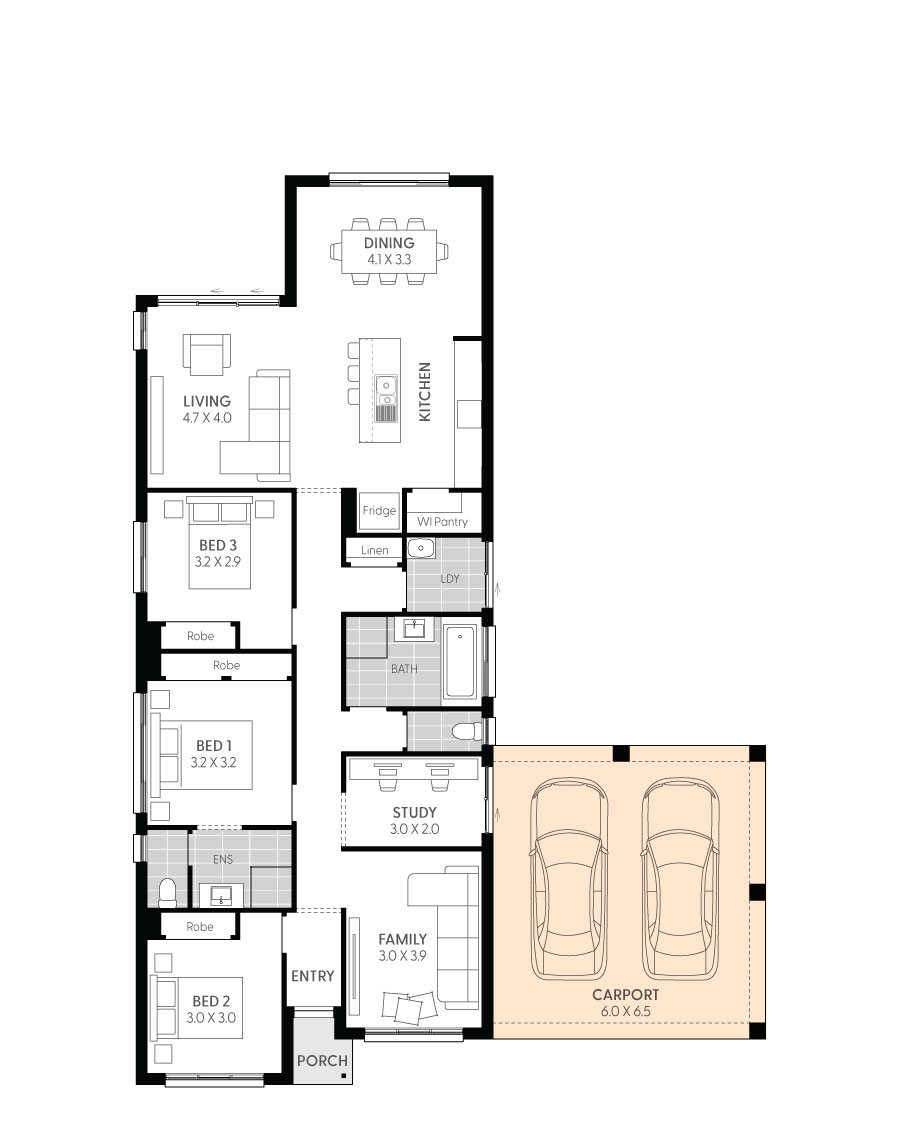


Enlarge floor plan
Flip floor plan
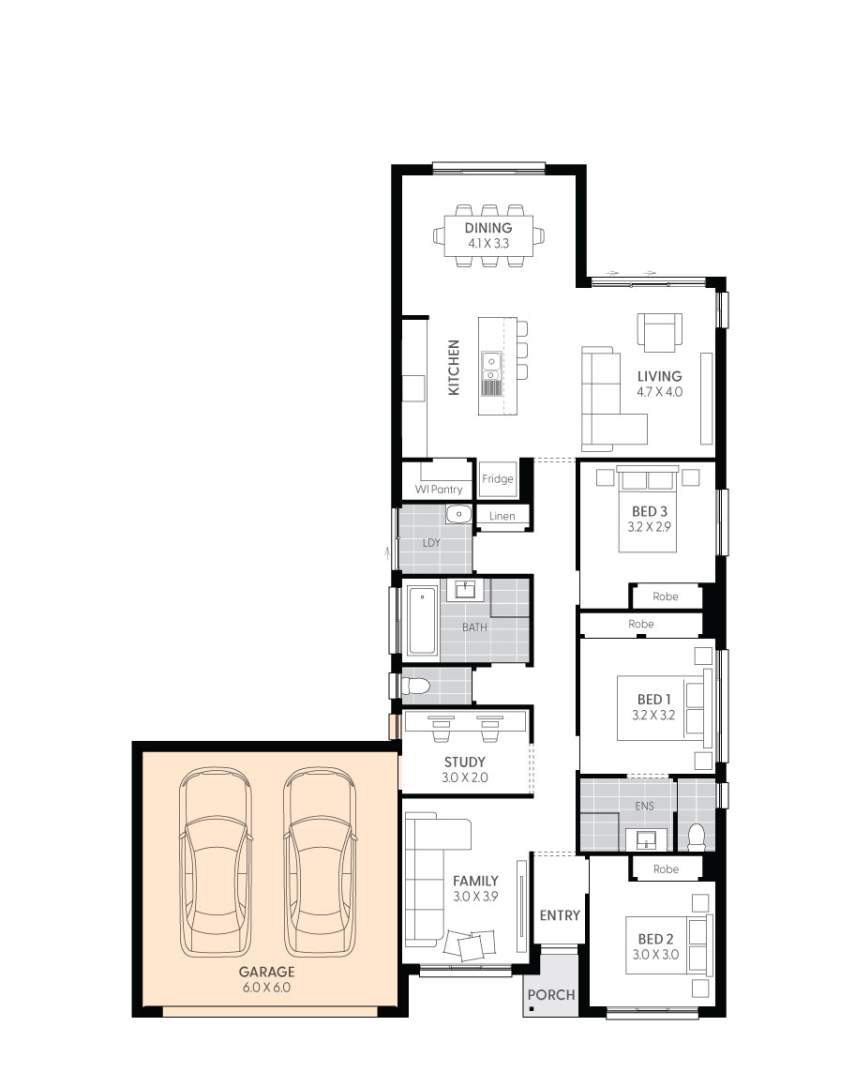
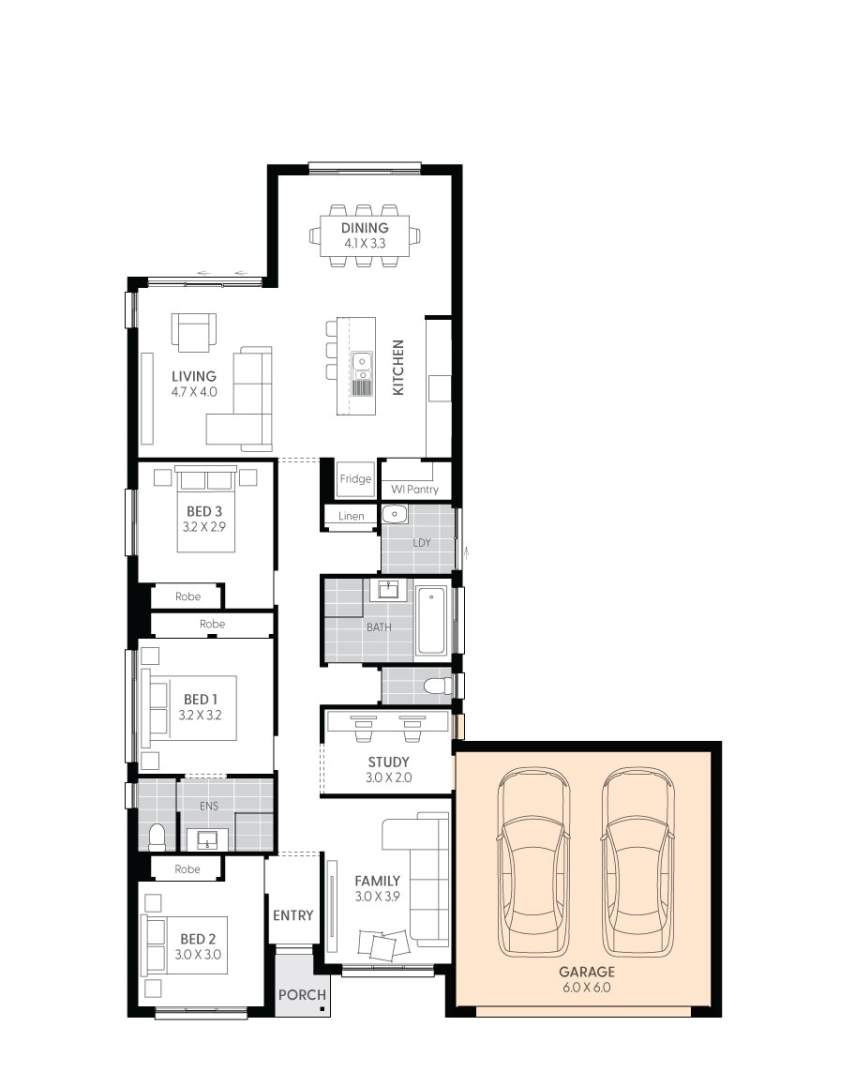
Note: Floor plan will differ slightly with application of different facades. Block widths required differ from area to area, are indicative only and subject to council guidelines and developer requirements. Some options shown are only available if other additional options are also purchased and may not be available as a standalone item. Please check with your Building & Design Consultant for details. Total (m²) area does not include alfresco if optional. This floor plan is for illustrative purposes only and is subject to change and product substitution. Details, aesthetics, and products featured may no longer be available or suitable at the time of contract specification. Please speak to your Building and Design Consultant about your bespoke tender, selections, inclusions and plans.
3
Bed
2
Bath
2
Car
1
Storey
Block Width
16.94m
House Width
13.94m
House Length
20.00m
Total
185.04m²
Room Dimensions
Dining
4.1 x 3.3
Living
4.7 x 4.0
Family
3.0 x 3.9
Study
3.0 x 2.0
Bed 1
3.2 x 3.2
Bed 2
3.0 x 3.0
Bed 3
3.2 x 2.9
Double Garage
6.0 x 6.0
x
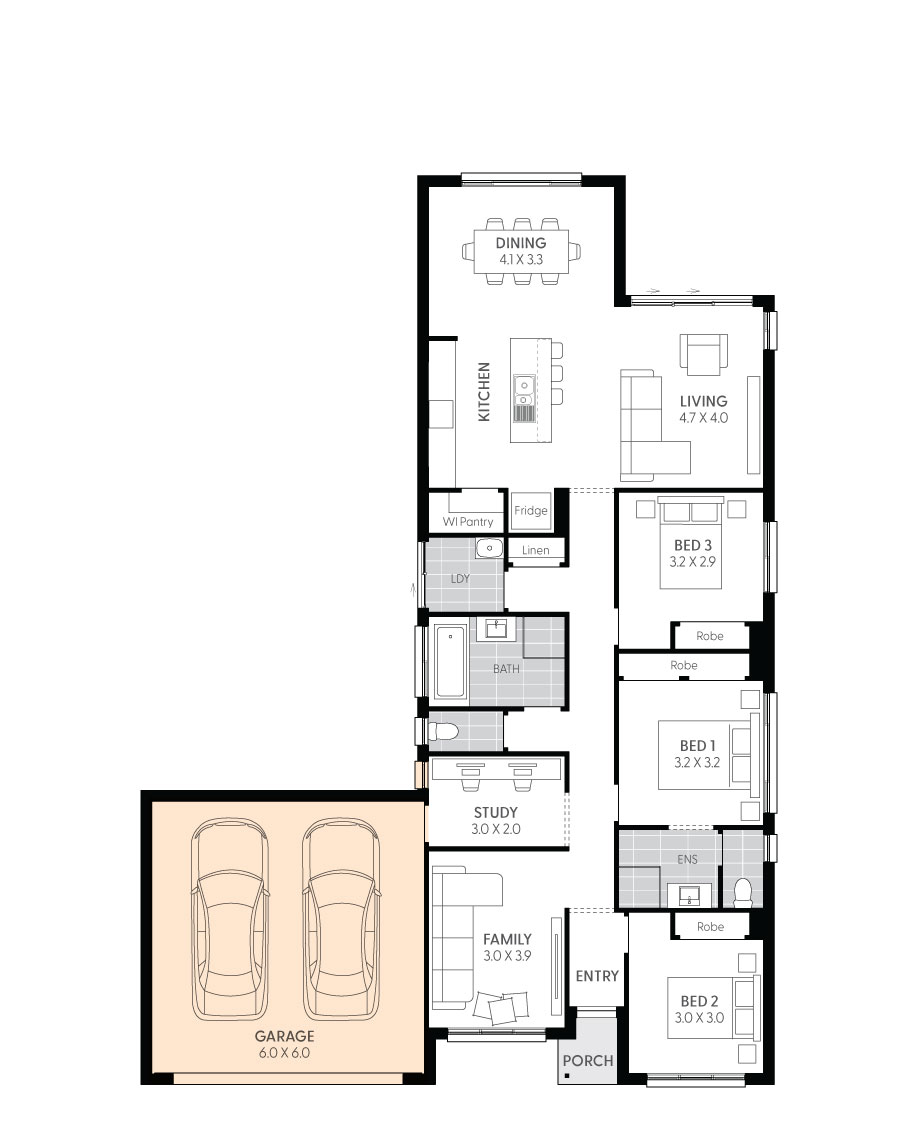
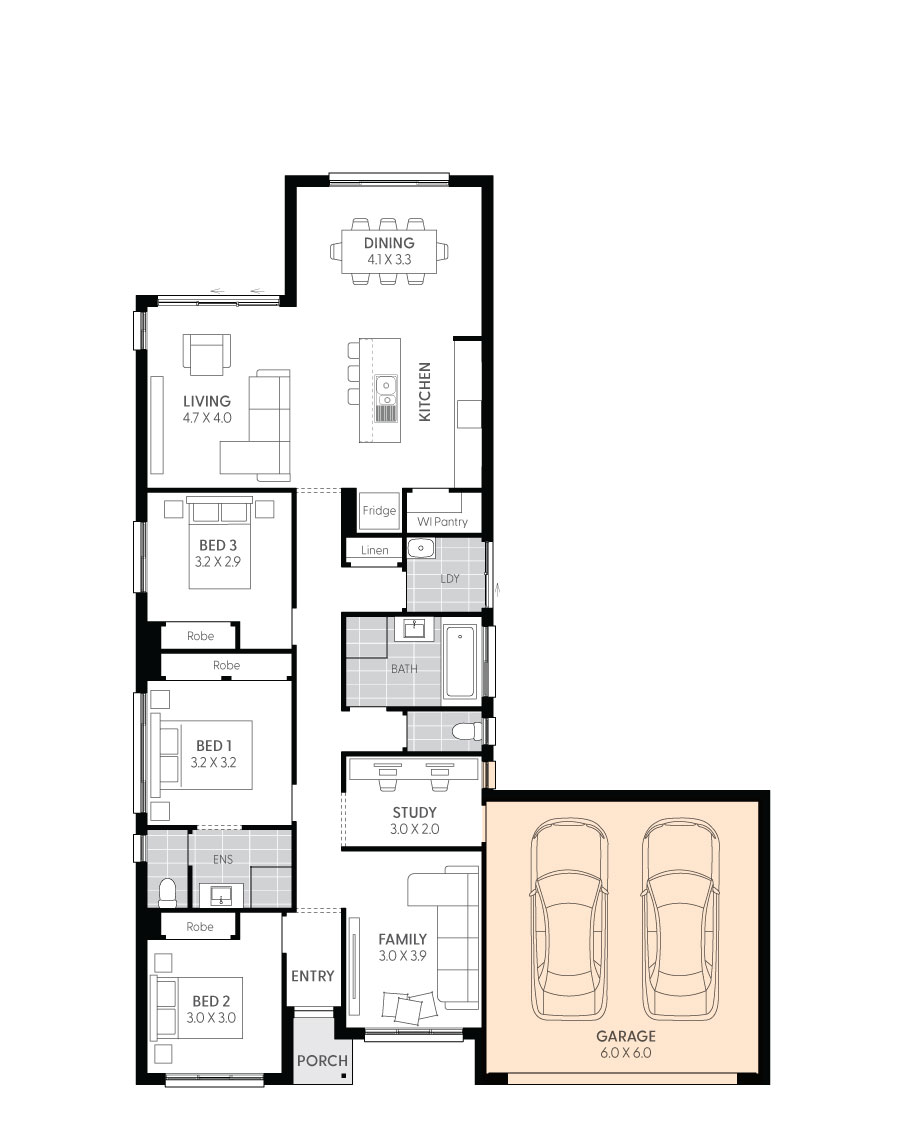


Enlarge floor plan
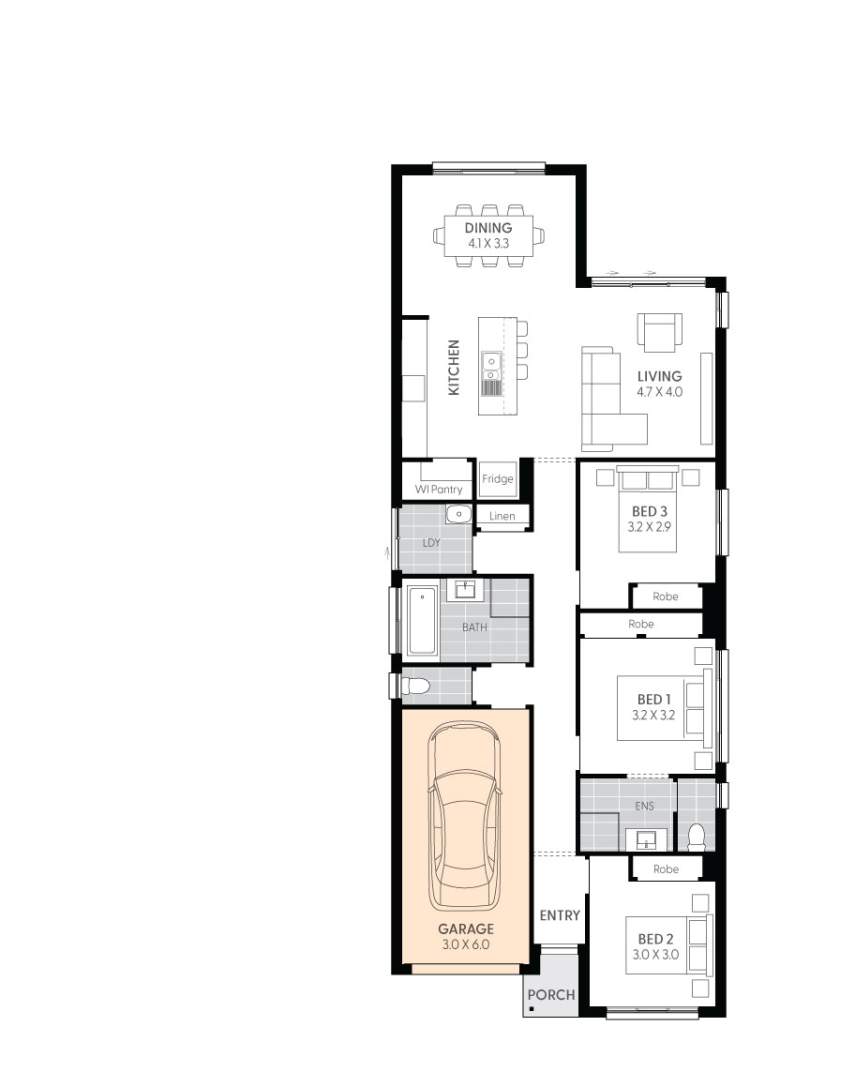
Note: Floor plan will differ slightly with application of different facades. Block widths required differ from area to area, are indicative only and subject to council guidelines and developer requirements. Some options shown are only available if other additional options are also purchased and may not be available as a standalone item. Please check with your Building & Design Consultant for details. Total (m²) area does not include alfresco if optional. This floor plan is for illustrative purposes only and is subject to change and product substitution. Details, aesthetics, and products featured may no longer be available or suitable at the time of contract specification. Please speak to your Building and Design Consultant about your bespoke tender, selections, inclusions and plans.
3
Bed
2
Bath
1
Car
1
Storey
Block Width
10.90m
House Width
7.85m
House Length
20.00m
Total
145.25m²
Room Dimensions
Dining
4.1 x 3.3
Living
4.7 x 4.0
Family
3.0 x 3.9
Study
3.0 x 2.0
Bed 1
3.2 x 3.2
Bed 2
3.0 x 3.0
Bed 3
3.2 x 2.9
Single Garage
3.0 x 6.0
x
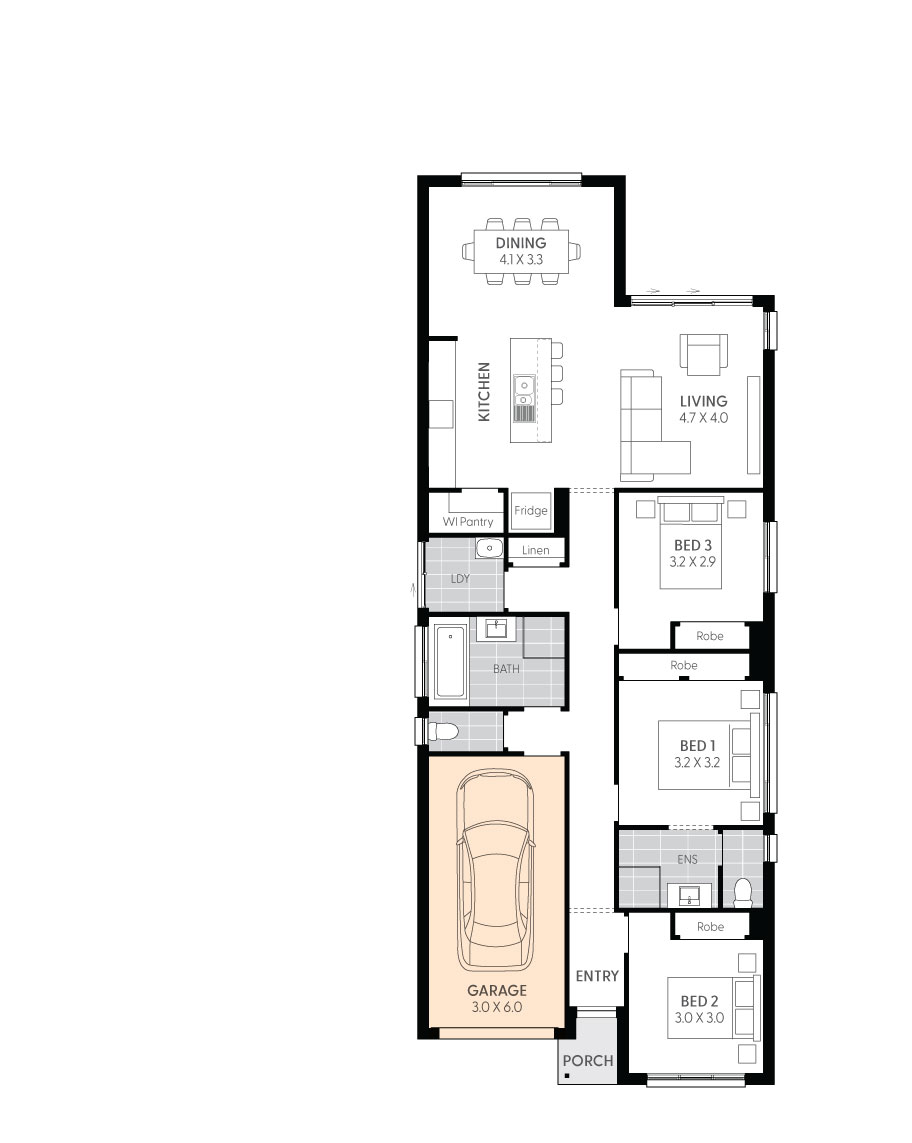
![]()

Note: Images of facades shown are a guide only. Material finishes, dimensions and colours shown are purely an expression of the artist and subject to change depending on availability and design updates. Please refer to our current price list and specifications for façade finishes allowed in published price.
Enquiry
Please complete the enquiry form and someone from our team will be in contact within 24 hours.
Alternatively you can give a building and design consultant a call on
1300 595 050.
Discovery Series

