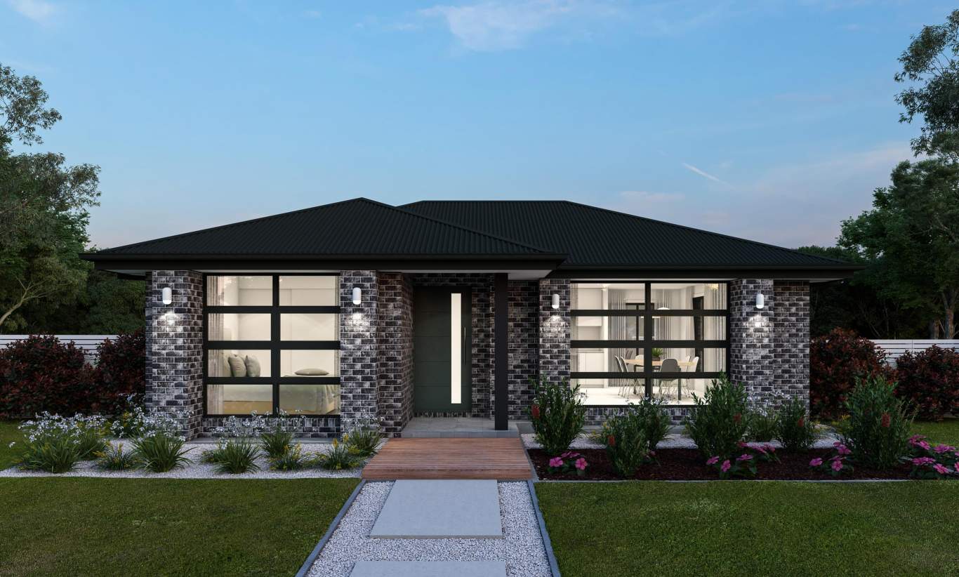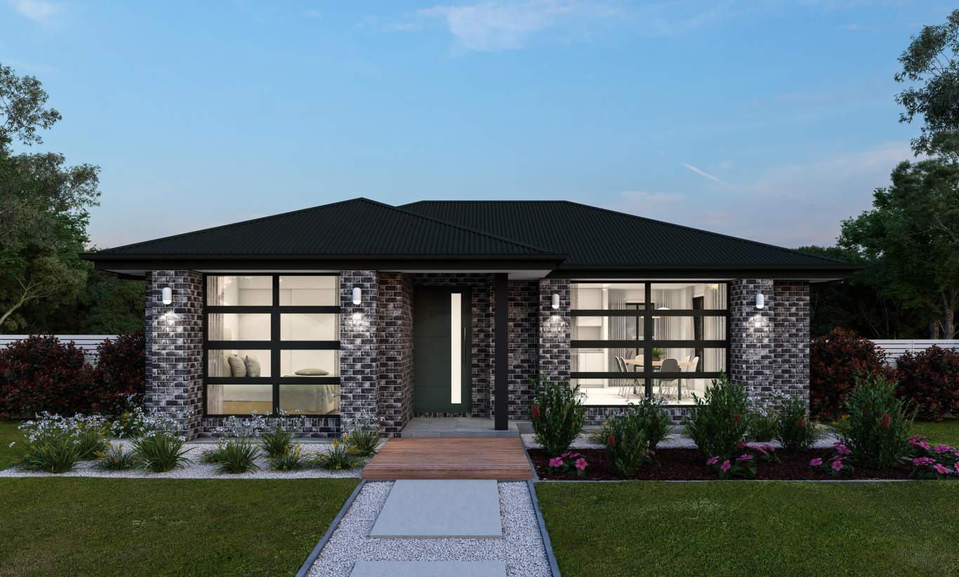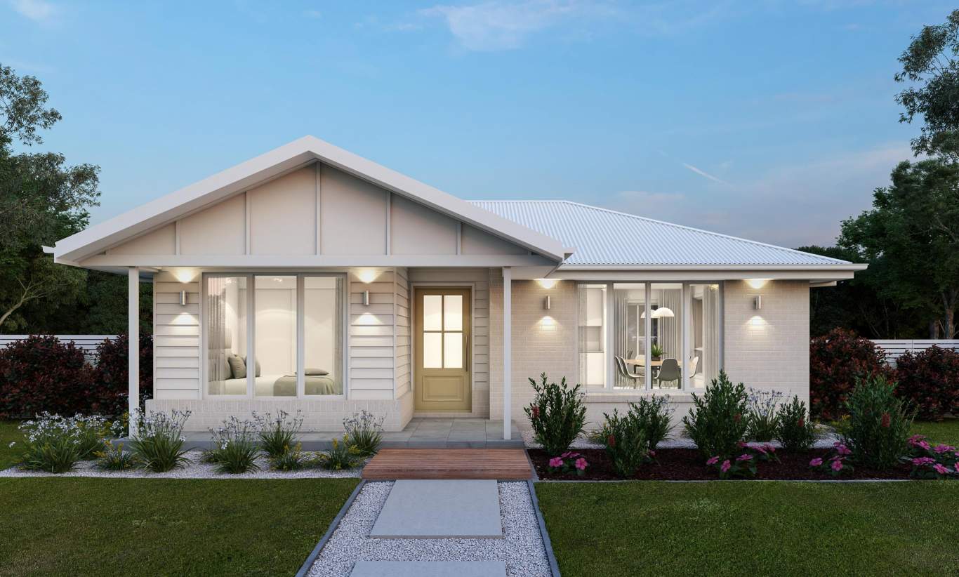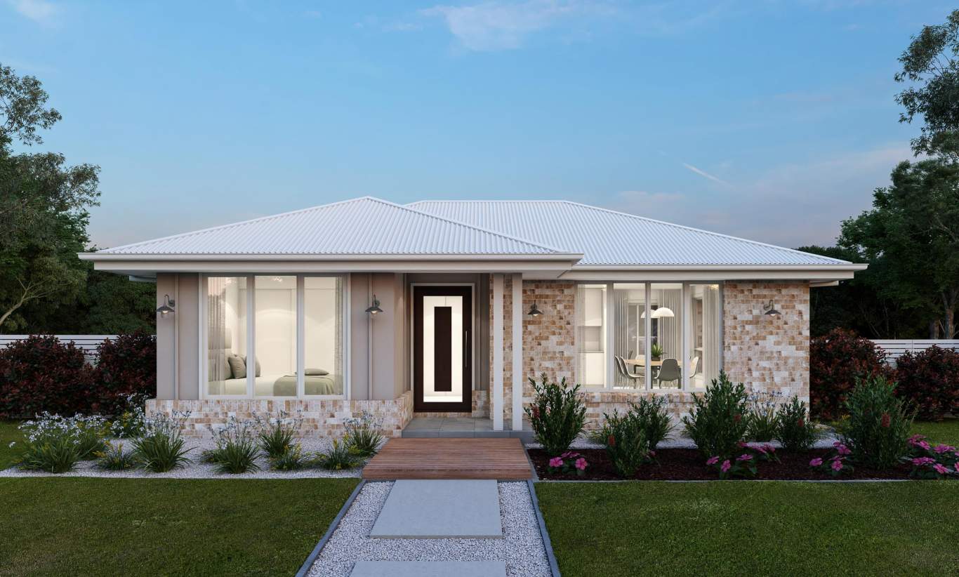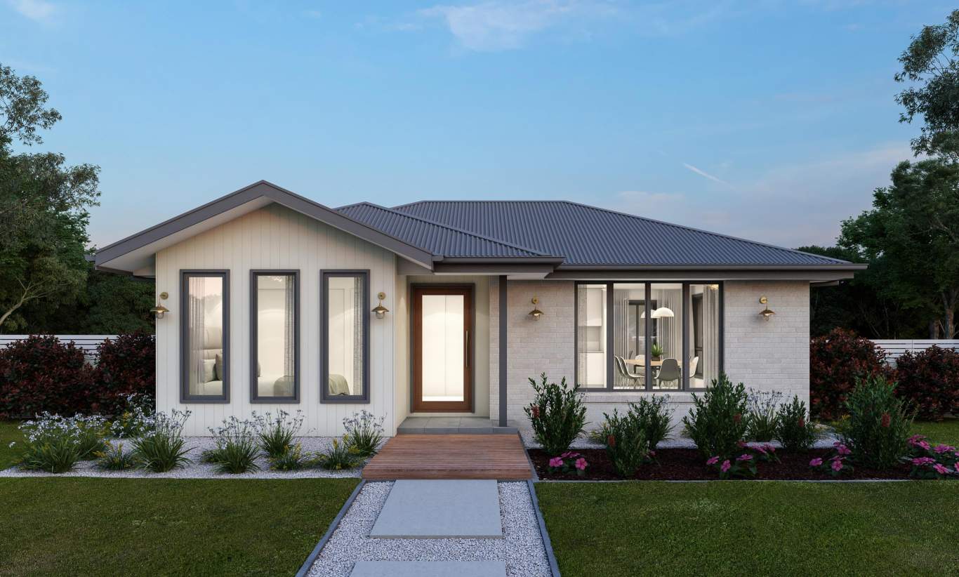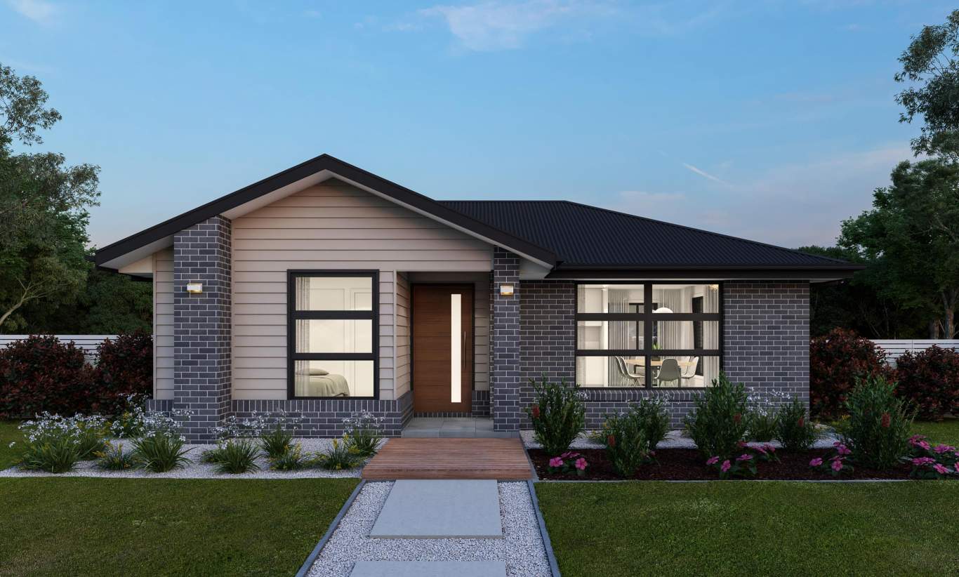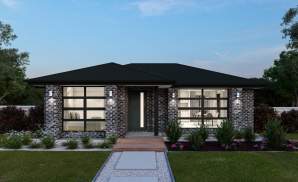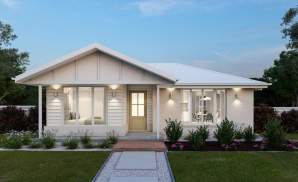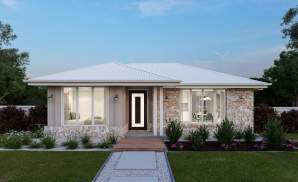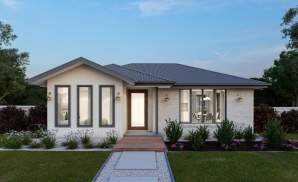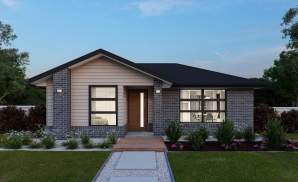Monash 11
- The Monash 11 is a compact three bedroom design that is perfectly balanced front to back
- A large kitchen bench presides over the front facing living with an abundance of light
- The home boasts an abundance of storage making life that extra bit convenient
Enlarge floor plan
Flip floor plan
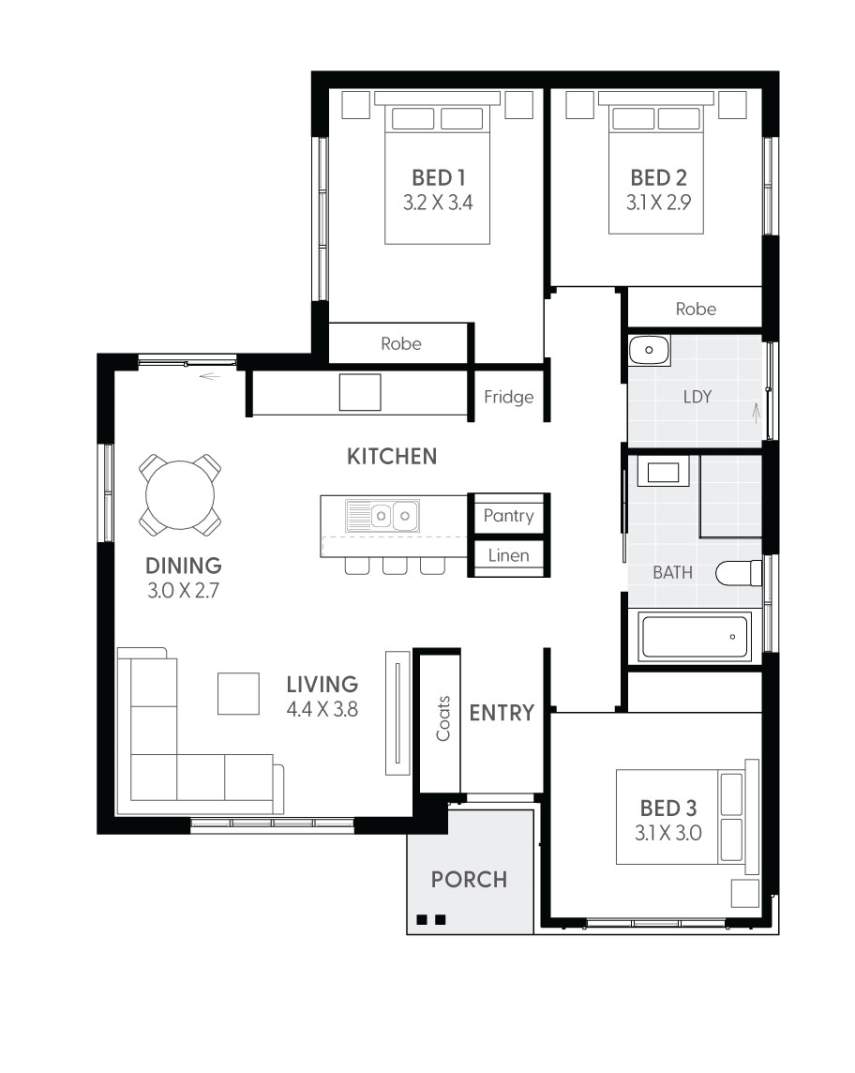
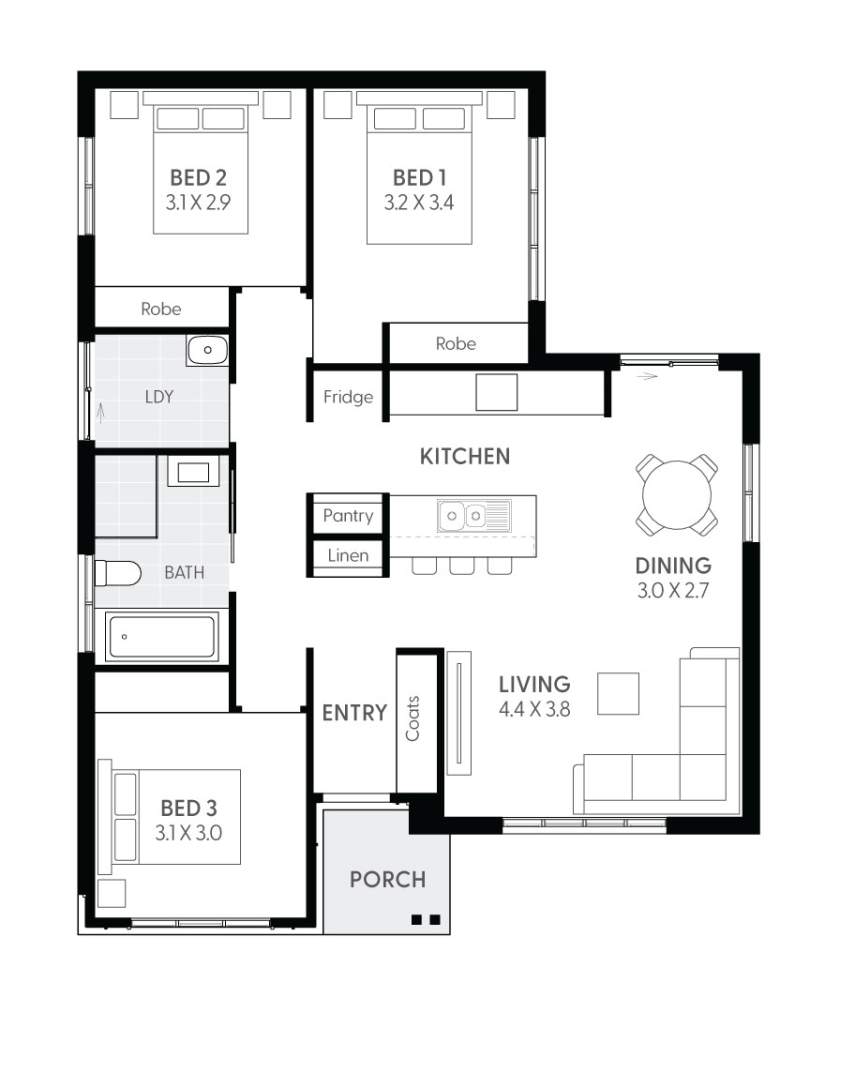
Note: Floor plan will differ slightly with application of different facades. Block widths required differ from area to area, are indicative only and subject to council guidelines and developer requirements. Some options shown are only available if other additional options are also purchased and may not be available as a standalone item. Please check with your Building & Design Consultant for details. Total (m²) area does not include alfresco if optional. This floor plan is for illustrative purposes only and is subject to change and product substitution. Details, aesthetics, and products featured may no longer be available or suitable at the time of contract specification. Please speak to your Building and Design Consultant about your bespoke tender, selections, inclusions and plans.
3
Bed
1
Bath
0
Car
1
Storey
Block Width
13.00m
House Width
9.95m
House Length
12.60m
Total
105.83m²
Room Dimensions
Living
4.4 x 3.8
Dining
3.0 x 2.7
Bed 1
3.2 x 2.9
Bed 2
3.1 x 2.9
Bed 3
3.1 x 3.0
x
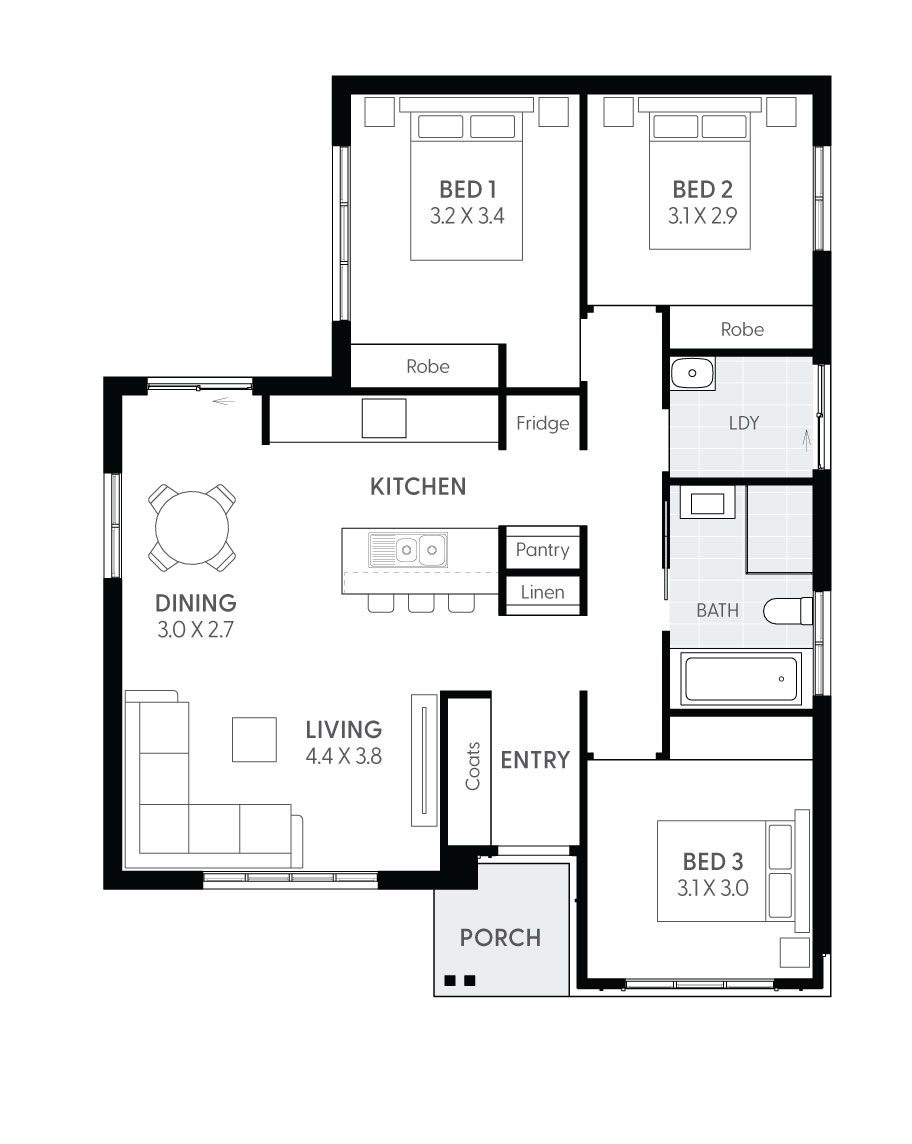
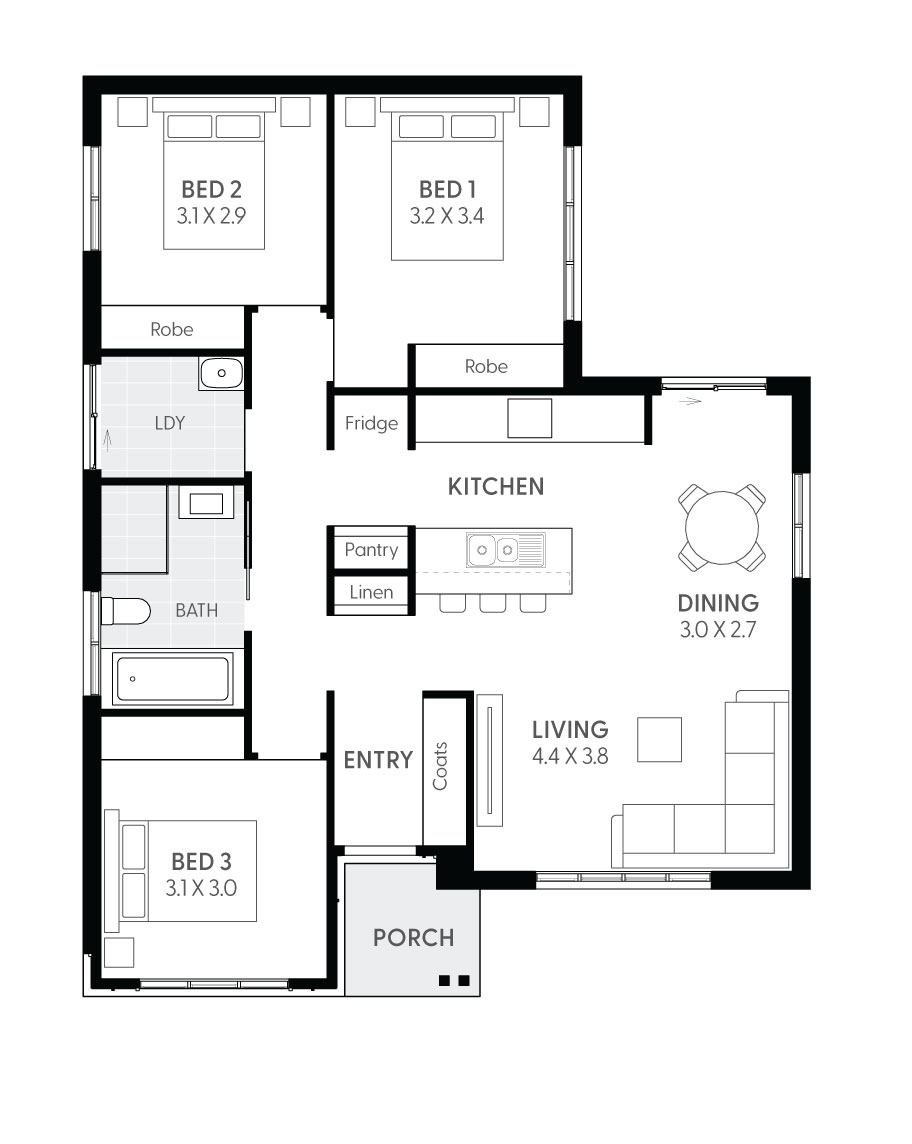


Enlarge floor plan
Flip floor plan
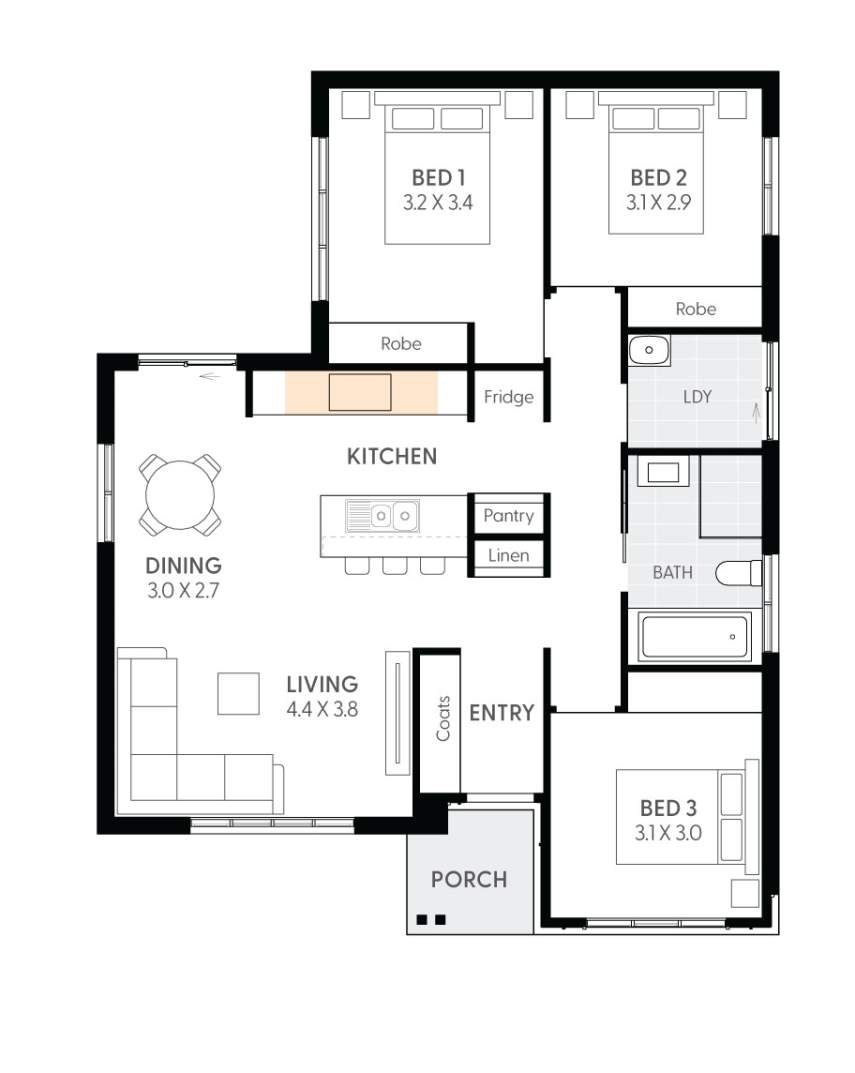
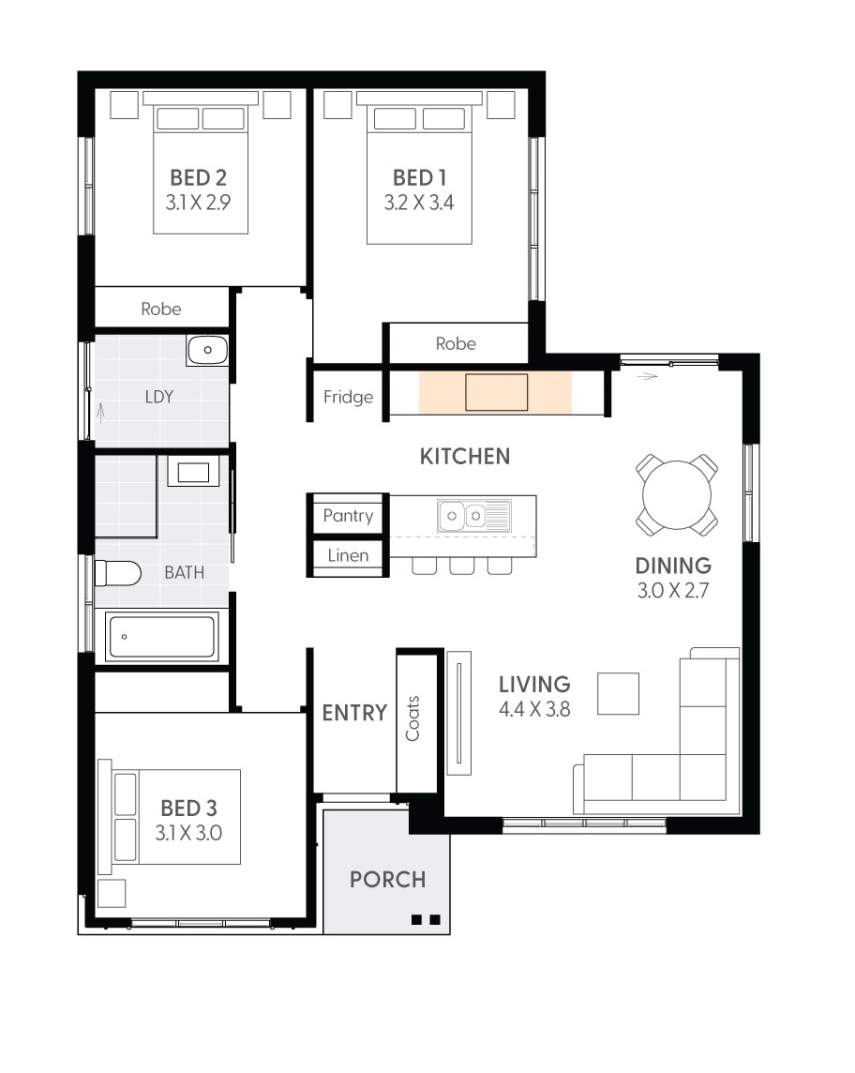
Note: Floor plan will differ slightly with application of different facades. Block widths required differ from area to area, are indicative only and subject to council guidelines and developer requirements. Some options shown are only available if other additional options are also purchased and may not be available as a standalone item. Please check with your Building & Design Consultant for details. Total (m²) area does not include alfresco if optional. This floor plan is for illustrative purposes only and is subject to change and product substitution. Details, aesthetics, and products featured may no longer be available or suitable at the time of contract specification. Please speak to your Building and Design Consultant about your bespoke tender, selections, inclusions and plans.
3
Bed
1
Bath
0
Car
1
Storey
Block Width
13.00m
House Width
9.95m
House Length
12.60m
Total
105.83m²
Room Dimensions
Living
4.4 x 3.8
Dining
3.0 x 2.7
Bed 1
3.2 x 3.4
Bed 2
3.1 x 2.9
Bed 3
3.1 x 3.0
x
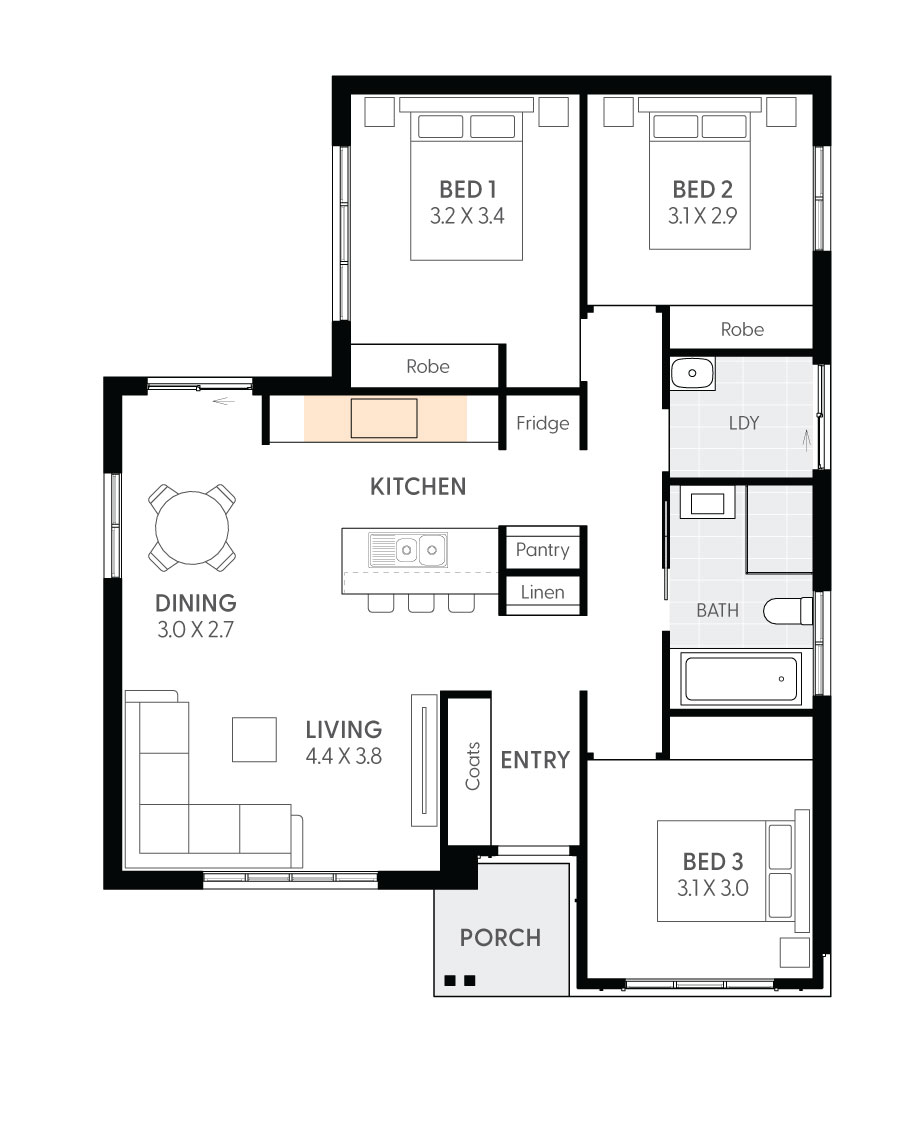
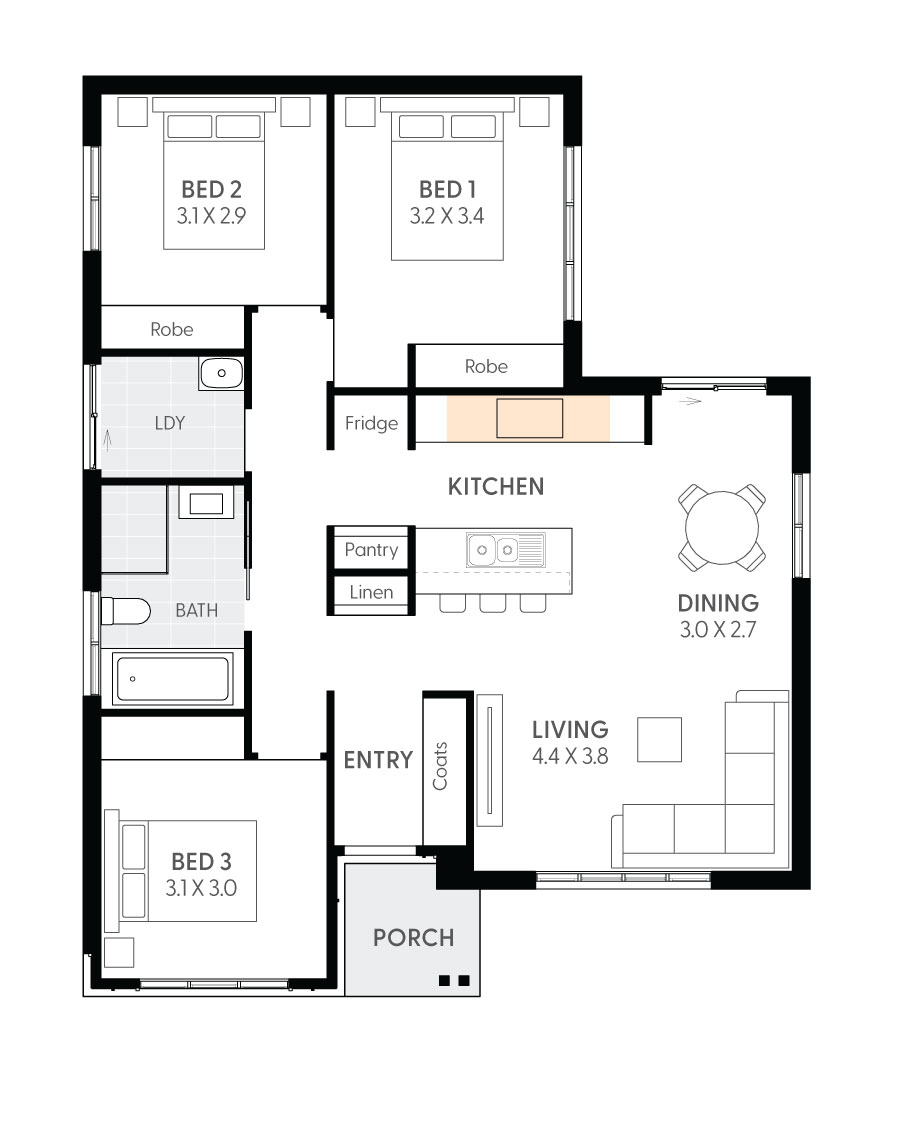


Enlarge floor plan
Flip floor plan
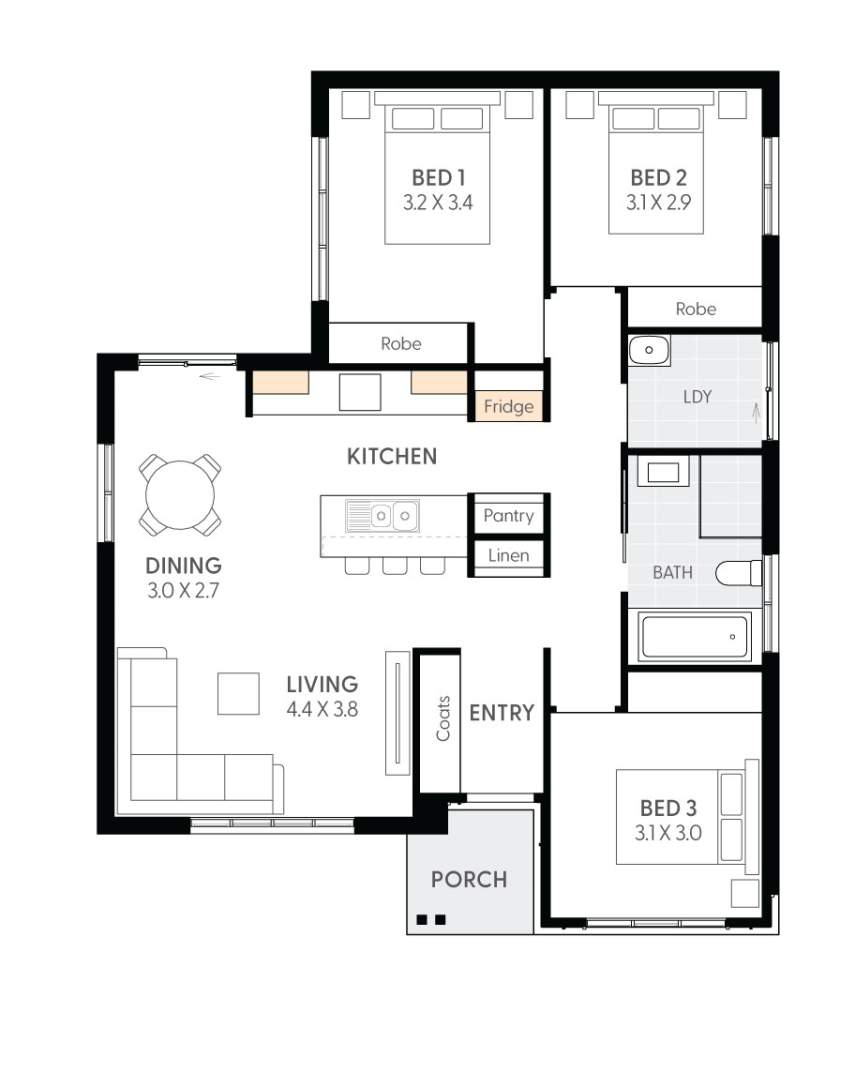
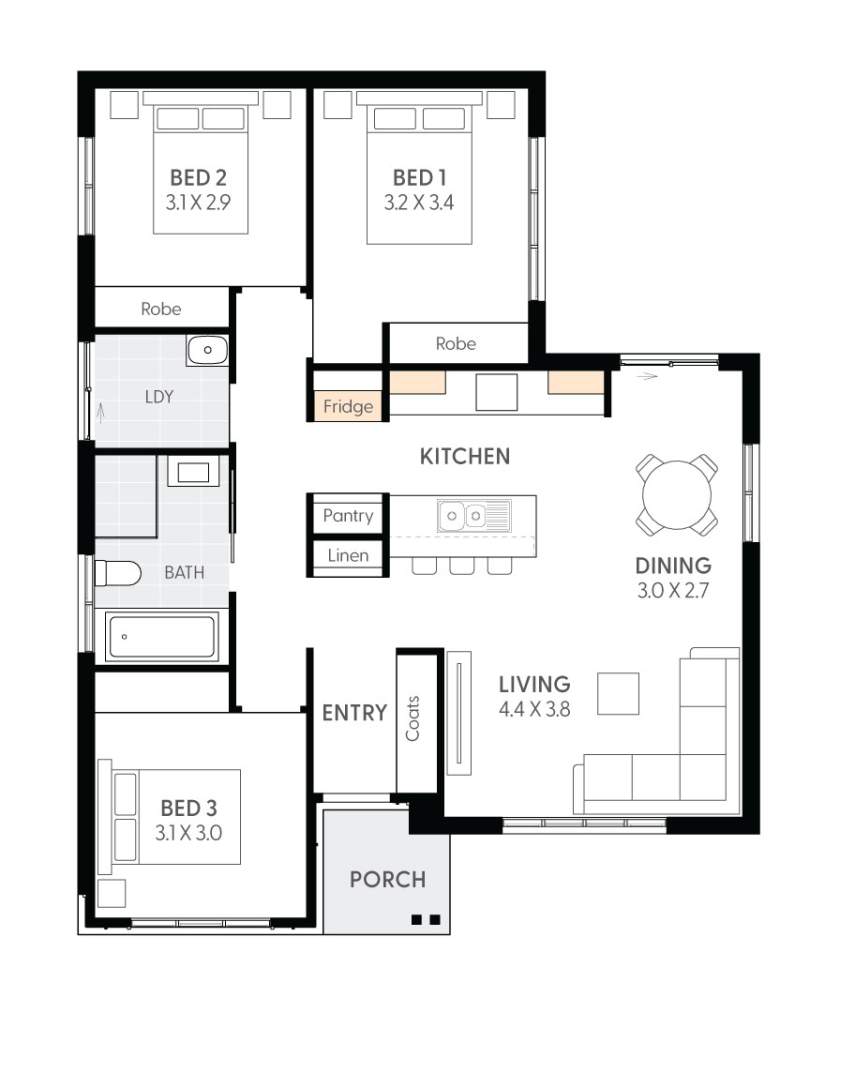
Note: Floor plan will differ slightly with application of different facades. Block widths required differ from area to area, are indicative only and subject to council guidelines and developer requirements. Some options shown are only available if other additional options are also purchased and may not be available as a standalone item. Please check with your Building & Design Consultant for details. Total (m²) area does not include alfresco if optional. This floor plan is for illustrative purposes only and is subject to change and product substitution. Details, aesthetics, and products featured may no longer be available or suitable at the time of contract specification. Please speak to your Building and Design Consultant about your bespoke tender, selections, inclusions and plans.
3
Bed
1
Bath
0
Car
1
Storey
Block Width
13.00m
House Width
9.95m
House Length
12.60m
Total
105.83m²
Room Dimensions
Living
4.4 x 3.8
Dining
3.0 x 2.7
Bed 1
3.2 x 3.4
Bed 2
3.1 x 2.9
Bed 3
3.1 x 3.0
x
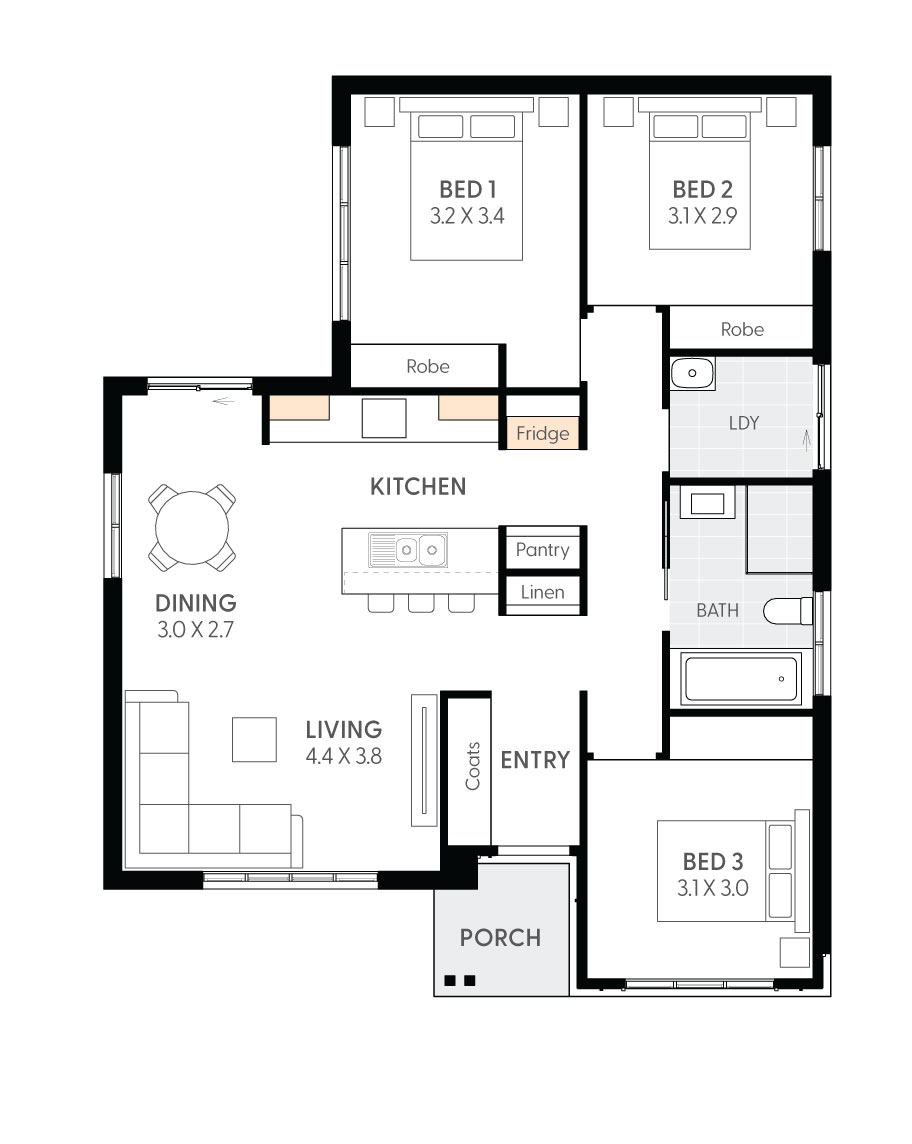
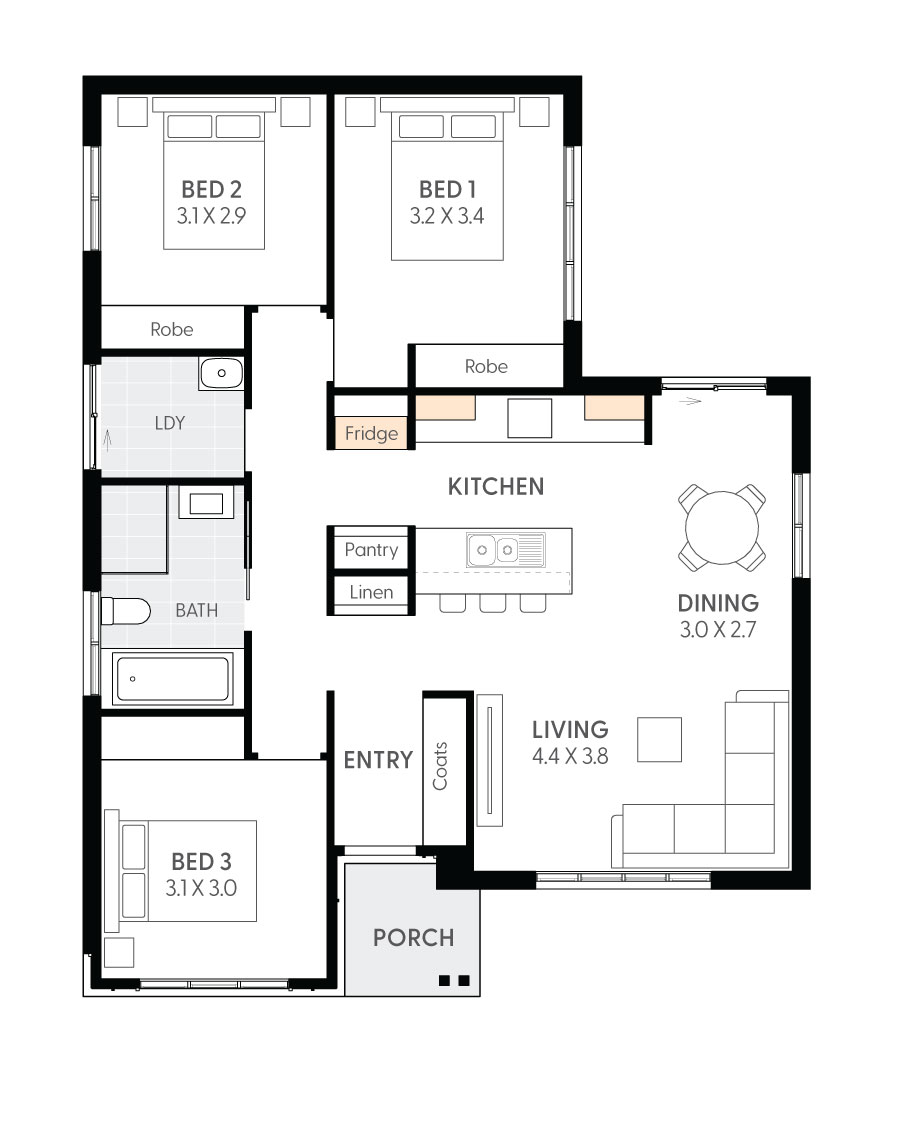


Enlarge floor plan
Flip floor plan
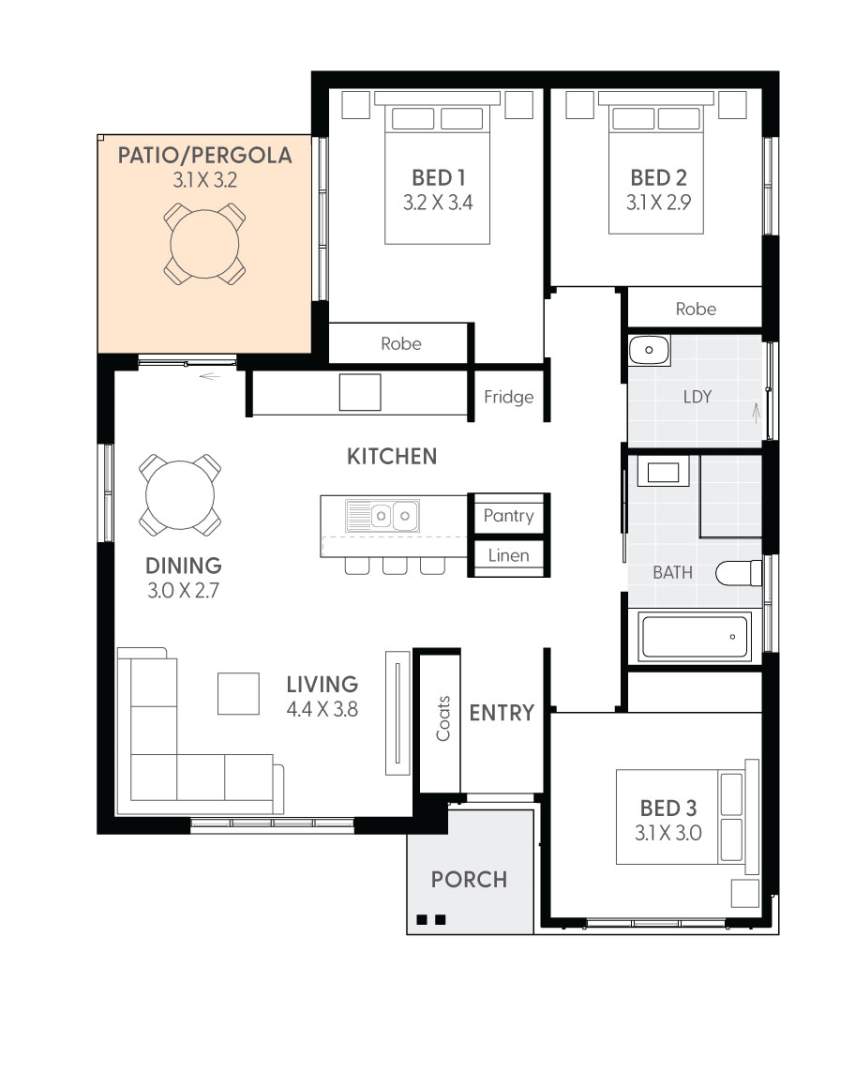
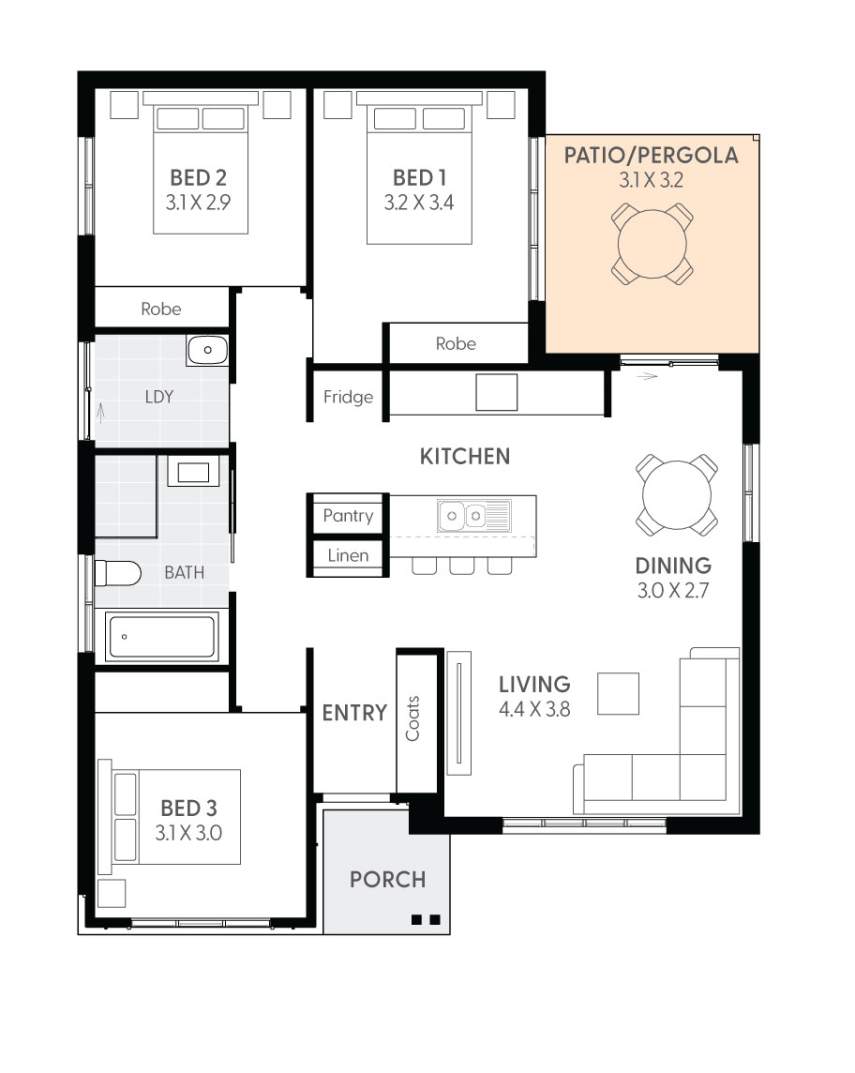
Note: Floor plan will differ slightly with application of different facades. Block widths required differ from area to area, are indicative only and subject to council guidelines and developer requirements. Some options shown are only available if other additional options are also purchased and may not be available as a standalone item. Please check with your Building & Design Consultant for details. Total (m²) area does not include alfresco if optional. This floor plan is for illustrative purposes only and is subject to change and product substitution. Details, aesthetics, and products featured may no longer be available or suitable at the time of contract specification. Please speak to your Building and Design Consultant about your bespoke tender, selections, inclusions and plans.
3
Bed
1
Bath
0
Car
1
Storey
Block Width
13.00m
House Width
9.95m
House Length
12.60m
Total
115.85m²
Room Dimensions
Living
4.4 x 3.8
Dining
3.0 x 2.7
Bed 1
3.2 x 3.4
Bed 2
3.1 x 2.9
Bed 3
3.1 x 3.0
Patio
3.1 x 3.2
x
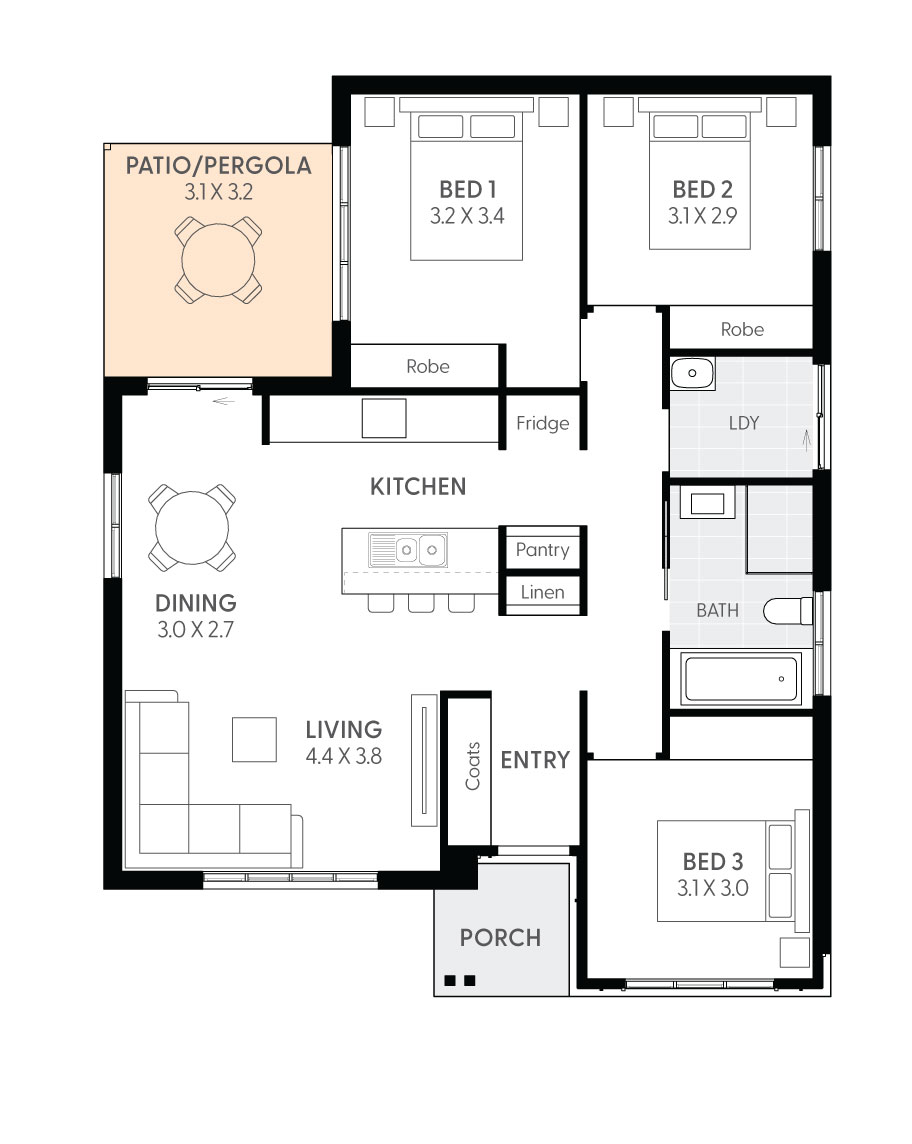
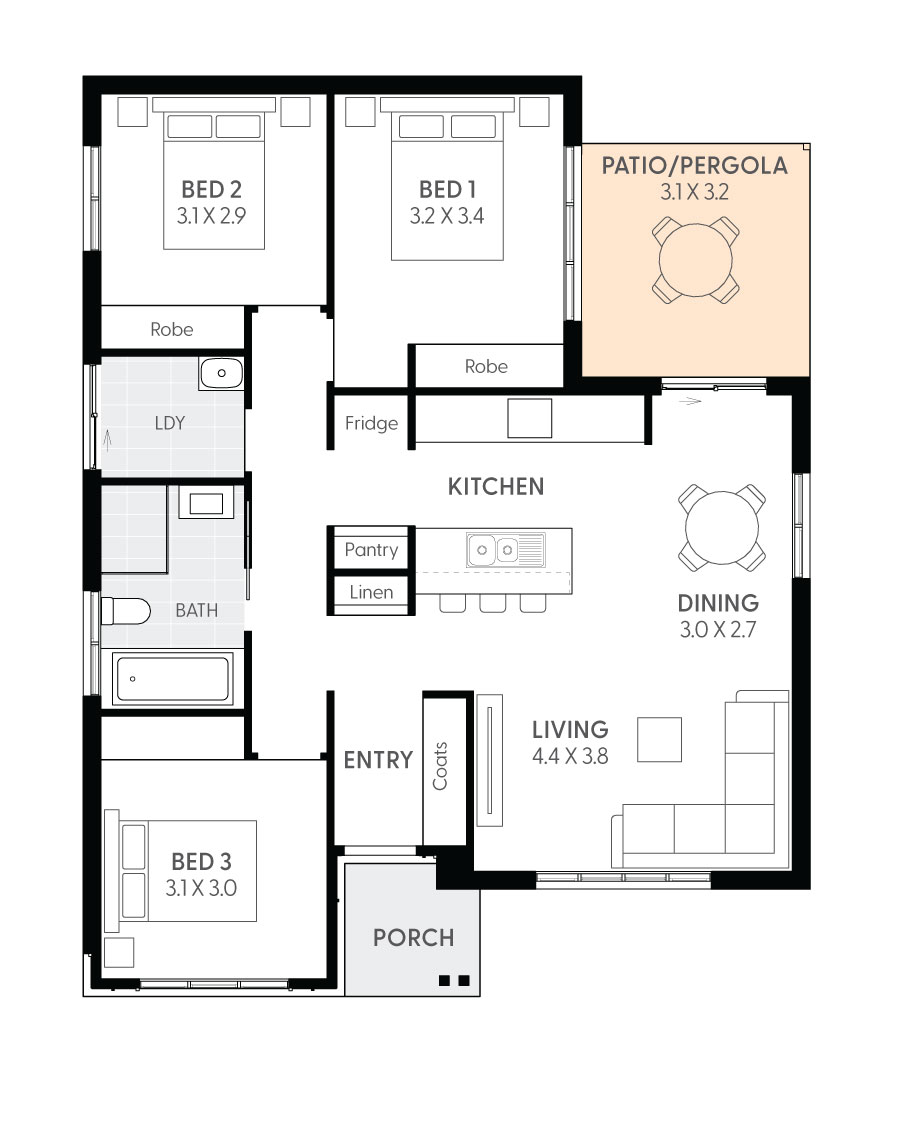


Note: Images of facades shown are a guide only. Material finishes, dimensions and colours shown are purely an expression of the artist and subject to change depending on availability and design updates. Please refer to our current price list and specifications for façade finishes allowed in published price.
Enquiry
Please complete the enquiry form and someone from our team will be in contact within 24 hours.
Alternatively you can give a building and design consultant a call on
1300 595 050.
Inclusions
White melamine cupboard internal finish
Choose from a wide range of Polytec melamine matt finish cabinetry. Includes up to two colours
Soft close hinges to cupboards only
Choice of handles from the MyChoice standard range out of Lincoln Sentry. Includes finger pull to overheads
Laminate Benchtop with 12/12 profile 33mm
Mixx Shea Sink Mixer
Abey Entry 1 3/4 bowl overmount sink
Tiled splashback from extensive MyChoice Design Studio range
Underbench handle Lincoln Sentry Range
Microwave box with single power point and pot drawer under
WIP/Pantry shelving- 1 x 440mm (D) White melamine carcuss with middle shelf and 1 x 330mm (D) white melamine carcus with middle shelf
HAIER oven, 60cm, 7 function, black + air fry (HWO60S7MB6)
HAIER 60cm 4 zone touch control cooktop (HCE604TB3)
HAIER 60cm canopy range hood (HC60BLXI)
Dishwasher (provision only)
Microwave (provision only)
Linen shelving - 4 x white melamine
Robes/ WIR- shelf with hanging rail
42x12mm Bevelled Primed MDF architraves and 67x12 Bevelled Primed MDF skirting with paint finish
2400mm high ceiling heights
75mm cove cornice throughout
2040mm high flush panel internal swinging doors throughout with paint finish
Gainsborough Bela/Abel or Tristan lever set in satin or bright chrome
Gainsborough rectangle flush pull 392 to sliding cavity doors
Privacy locks to rooms with toilets
Cushioned door stops
Haymes ‘Expressions’ to all internal walls – 3 coat system
Flat acrylic to ceilings
600mm x 600mm concealed manhole
Pantry and wardrobe handles Gainsborough Bela/Abel or Tristan lever set
Slimline stairwell expansion joint
Builders range carpet to all bedrooms, secondary living spaces and hall
Timber laminate flooring to entry, entry hall, kitchen, dining and open living
Dunlop Governance 8mm underlay
Tiling to wet areas
One TV connection point to living
Clipsal Iconic power point and light switches
Hard wired smoke detectors
Haier Tempo 7.0KW wall-mounted split system
One double power point to all rooms.
One light point with batten holder & bulb per room
Single powerpoint to fridge, microwave space, dishwasher, rangehood & garage
Exhaust fans to all bathrooms & internal WCs
One phone point
Decina Aztec 1510 OR 1650mm drop in bath (Design specific)
Mixx Shea Chrome Mixers. Includes basin mounted mixers, shower mixer and Match round 300mm wall bath spout
Everhard classic close couple S Trap toilet
Tiled shower base with builders range floor tiles and central waste with Pivot 2000mm high aluminium chrome shower frame
KDK wall hung vanity unit, 1x taphole with overflow, 750mm, 900mm, 1200mm SB, 1200 DB (design specific) - SB included
Mixx round double towel rail to main bathroom, 2x robe hooks to ensuite (design specific) and toilet roll holder to all toilets
Contemporary frameless mirror to sit above all vanities. Width to match vanity
Wide selection of ceramic floor tiles to wet areas selected from MyChoice Design Studio range (450x450) 100mm tile to remainder of skirts (including beneath floating vanity/shelf) and separate WC areas. 2000mm high to showers, 300mm high tiles above bath
Rheem 160L electric HWS (1 bathroom) Rheem 250L electric HWS (2 bathroom)
Choice of Austral face bricks (to front, sides and rear) selected from Homestead & Access (excludes Ash) ranges. Includes natural mortar with raked, ironed or flush joint
MGP10 Pine framing to all structural components, 90x35 framing to internal walls. Timber composite engineered roof trusses
450mm perimeter eaves
Dowell Windows. Available colours monument, pearl white gloss, ultra silver, woodland grey, black, surfmist.
Double glazed aluminum windows and sliding doors in a choice of powder-coat colour finishes
Standard clear glazing to all aluminium windows and sliding aluminium doors with translucent glazing to bathroom, ensuite and WC windows
Slotted quad gutter & fascia available in a range of Colorbond colours
Colorbond steel roofing including sarking. Includes 23 degree pitch
Permeable wall wrap to all external walls. Insulation – R2.0 batts to walls + R4.1 batts to ceilings
Painted PVC downpipes to ground level
Two externals taps - to front and rear
Fully lined plaster ceiling to porch Includes 1 downlight
Fully lined plaster ceiling with 32x18mm timber beading to outdoor living (design specific)
Lightweight infill over garage
Single phase meter box
920mm Hume Vaucluse range paint finish
Gainsborough Bela, Adel or Tristan lockset in satin or bright chrome
Flush Panel external grade door to garage with Gainsborough Bela, Adel or Tristan range of door furniture (design specific)
Aluminum glass sliding door to Laundry (size design specific)
Sectional panel lift automatic garage door in classic Colorbond range with 2 remotes and 1 wall controller (Design Specific)
Aluminum hinged door frames in your choice of powder-coat finishes

