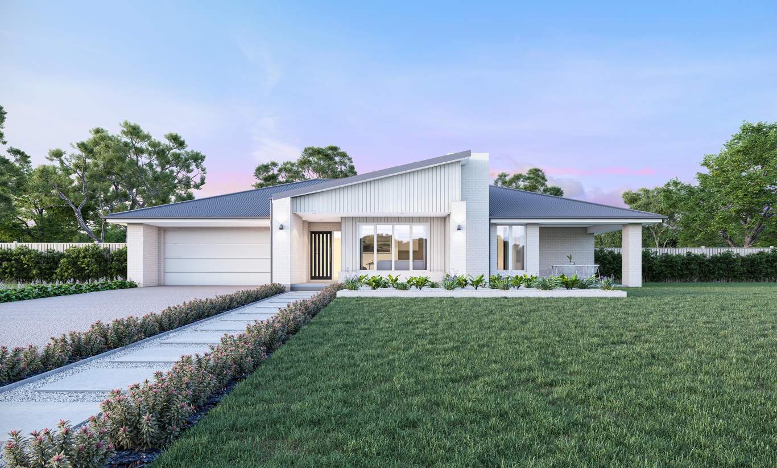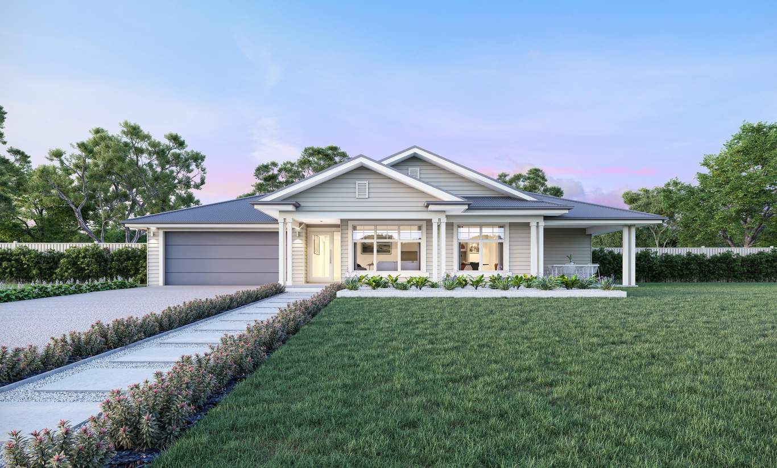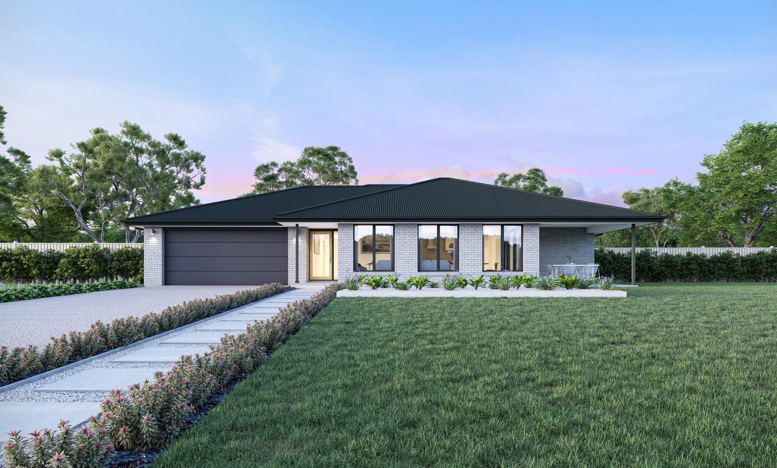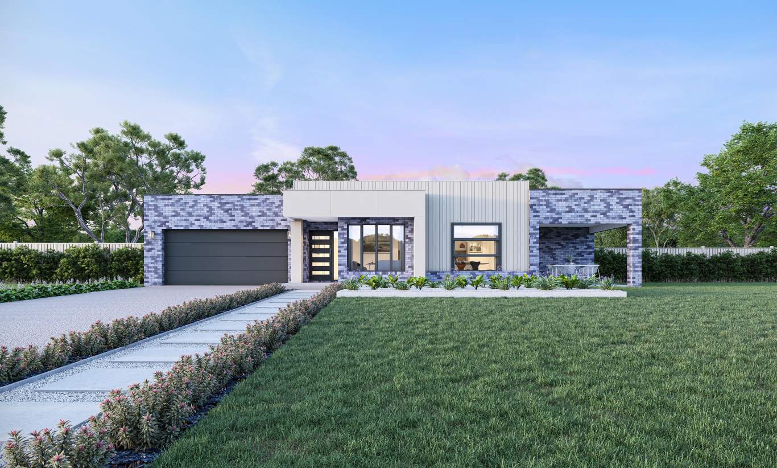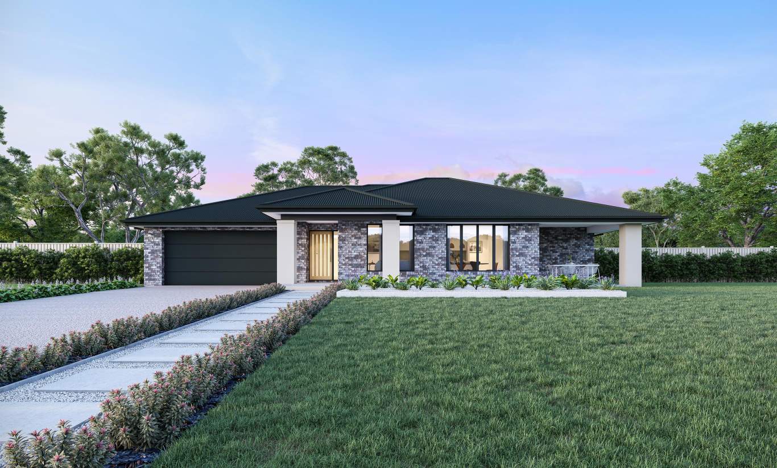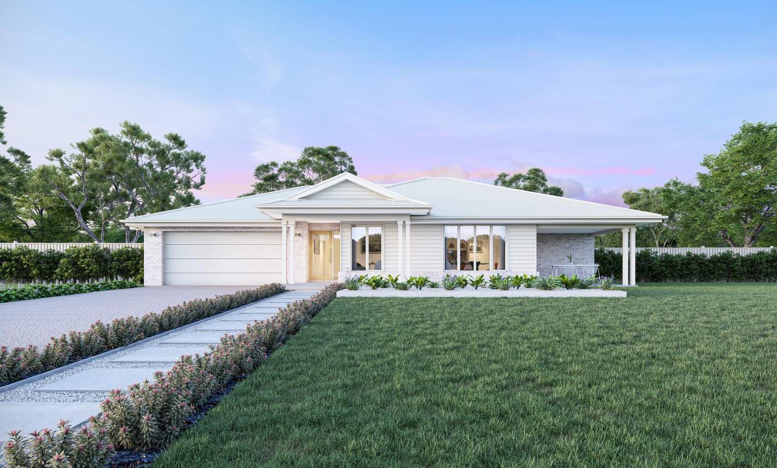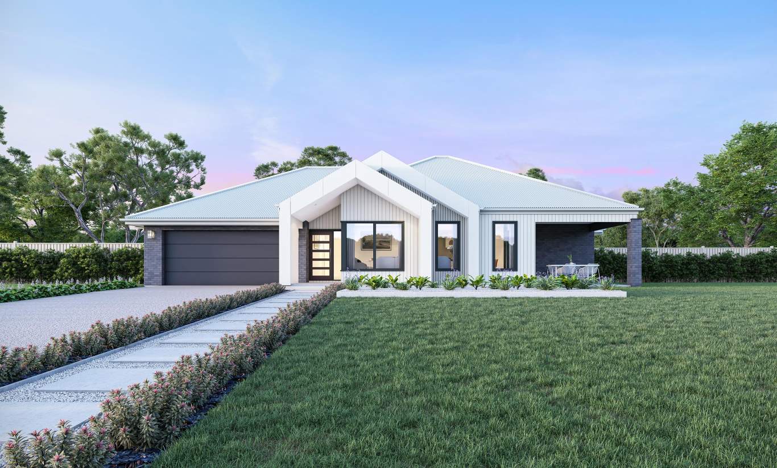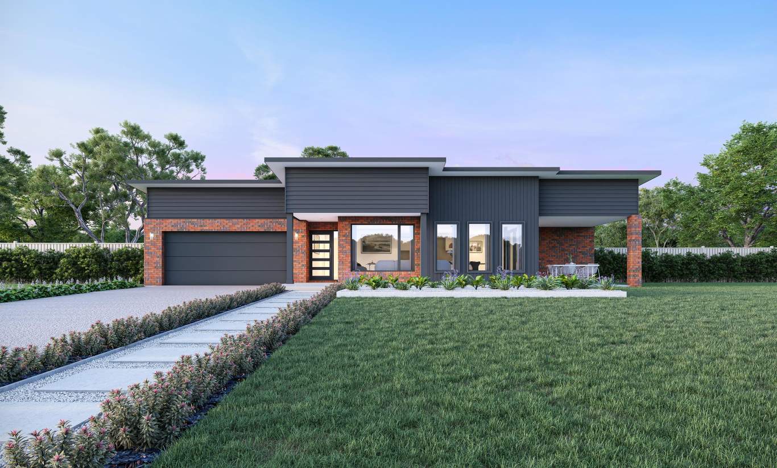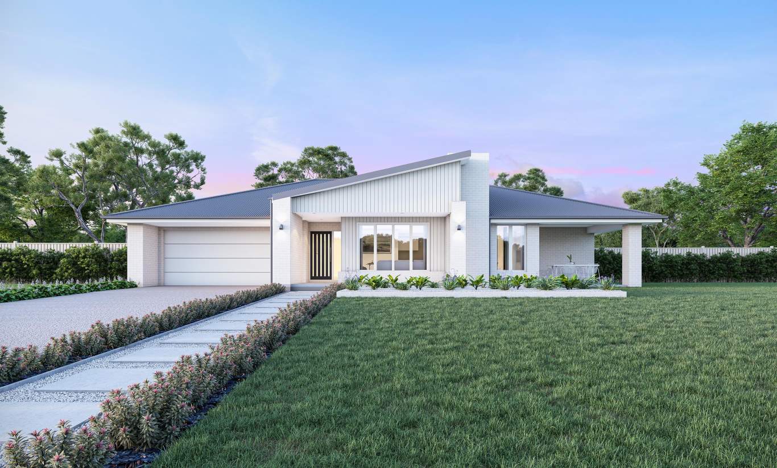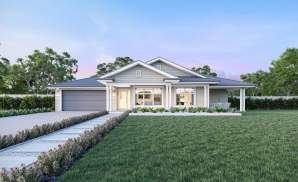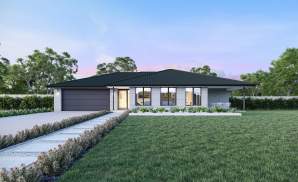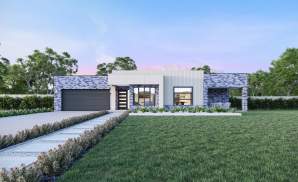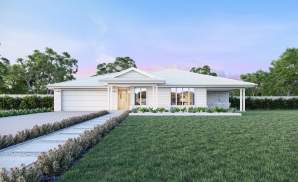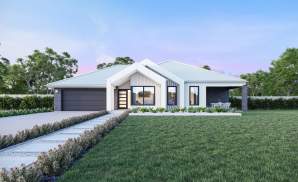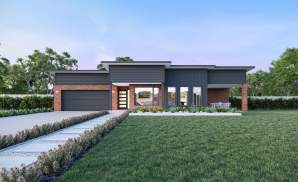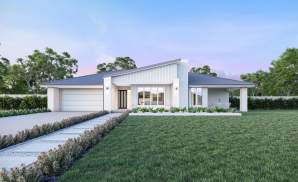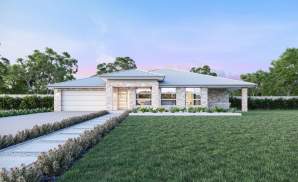Comfortable and well-considered family living
- A wide-set entryway leads seamlessly into the main living spaces and separate bedroom wing
- The front-facing dining and living area boasts natural light and scenic views
- A separate family room offers a private space for relaxation and entertainment
Enlarge floor plan
Flip floor plan
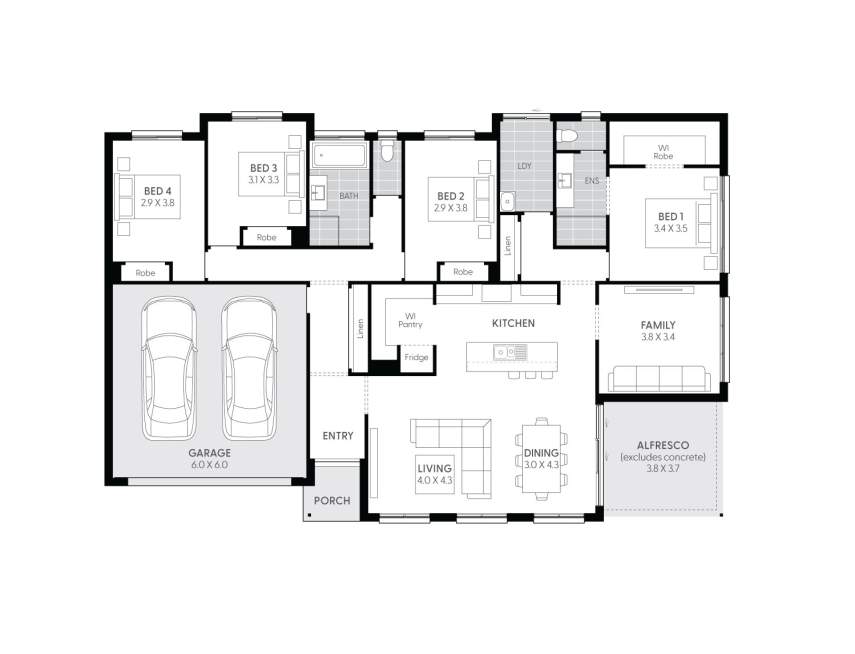
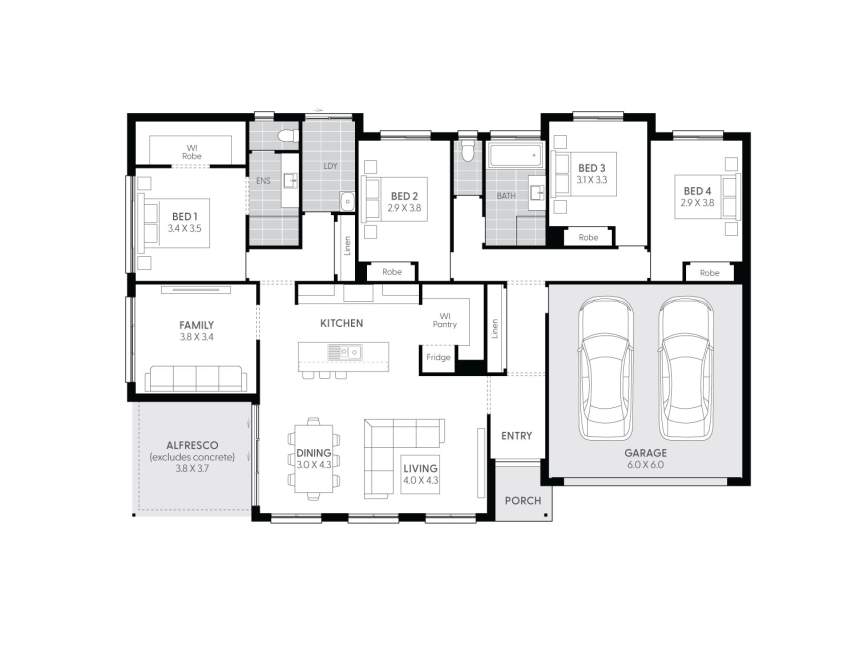
Note: Floor plan will differ slightly with application of different facades. Block widths required differ from area to area, are indicative only and subject to council guidelines and developer requirements. Some options shown are only available if other additional options are also purchased and may not be available as a standalone item. Please check with your Building & Design Consultant for details. Total (m²) area does not include alfresco if optional. This floor plan is for illustrative purposes only and is subject to change and product substitution. Details, aesthetics, and products featured may no longer be available or suitable at the time of contract specification. Please speak to your Building and Design Consultant about your bespoke tender, selections, inclusions and plans.
4
Bed
2
Bath
2
Car
1
Storey
Block Width
22.25m
House Width
19.25m
House Length
12.61m
Total
230.93m²
Room Dimensions
Dining
3.0 x 4.3
Living
4.0 x 4.3
Family
3.8 x 3.4
Bed 1
3.4 x 3.5
Bed 2
2.9 x 3.8
Bed 3
3.1 x 3.3
Bed 4
2.9 x 3.8
Garage
6.0 x 6.0
x
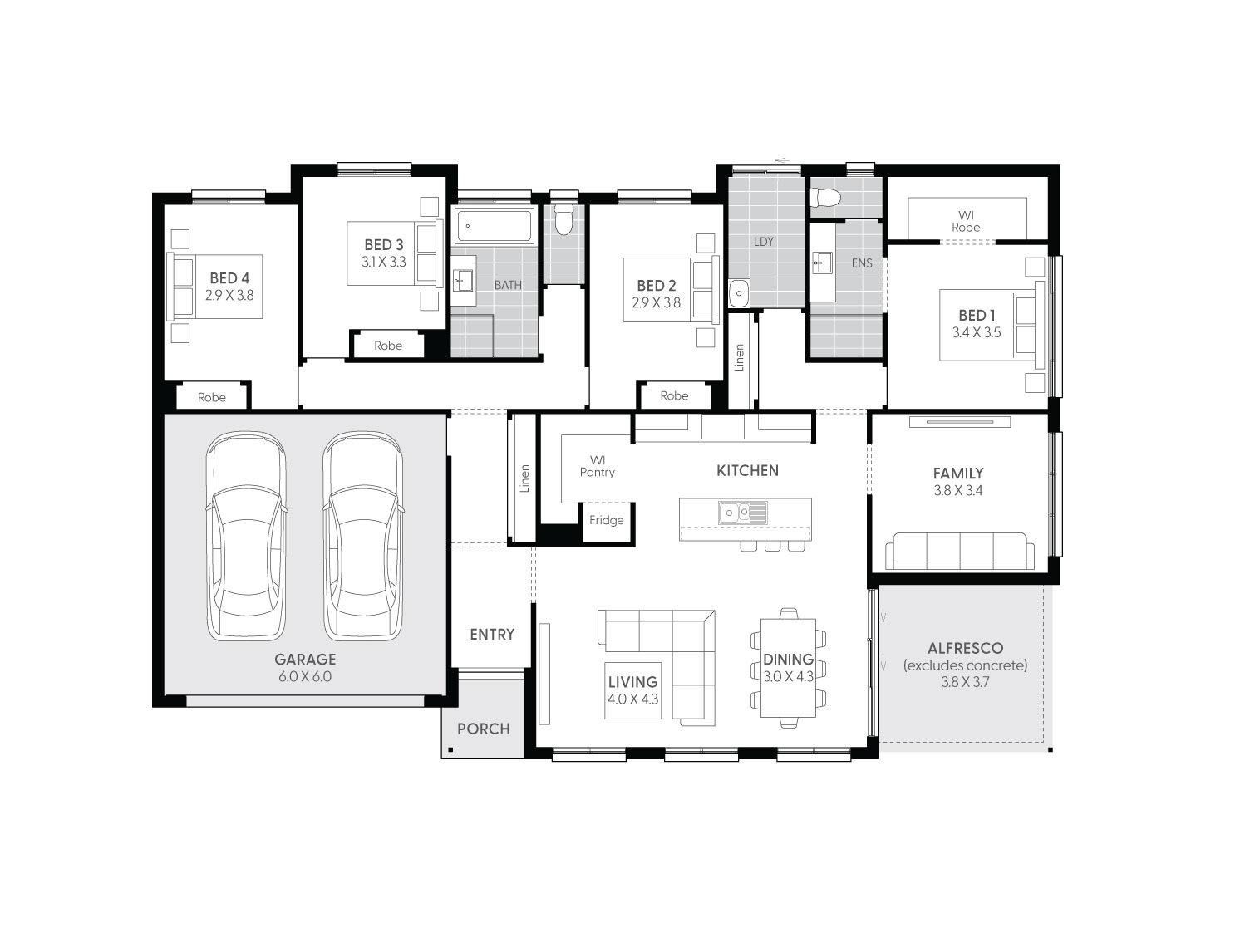
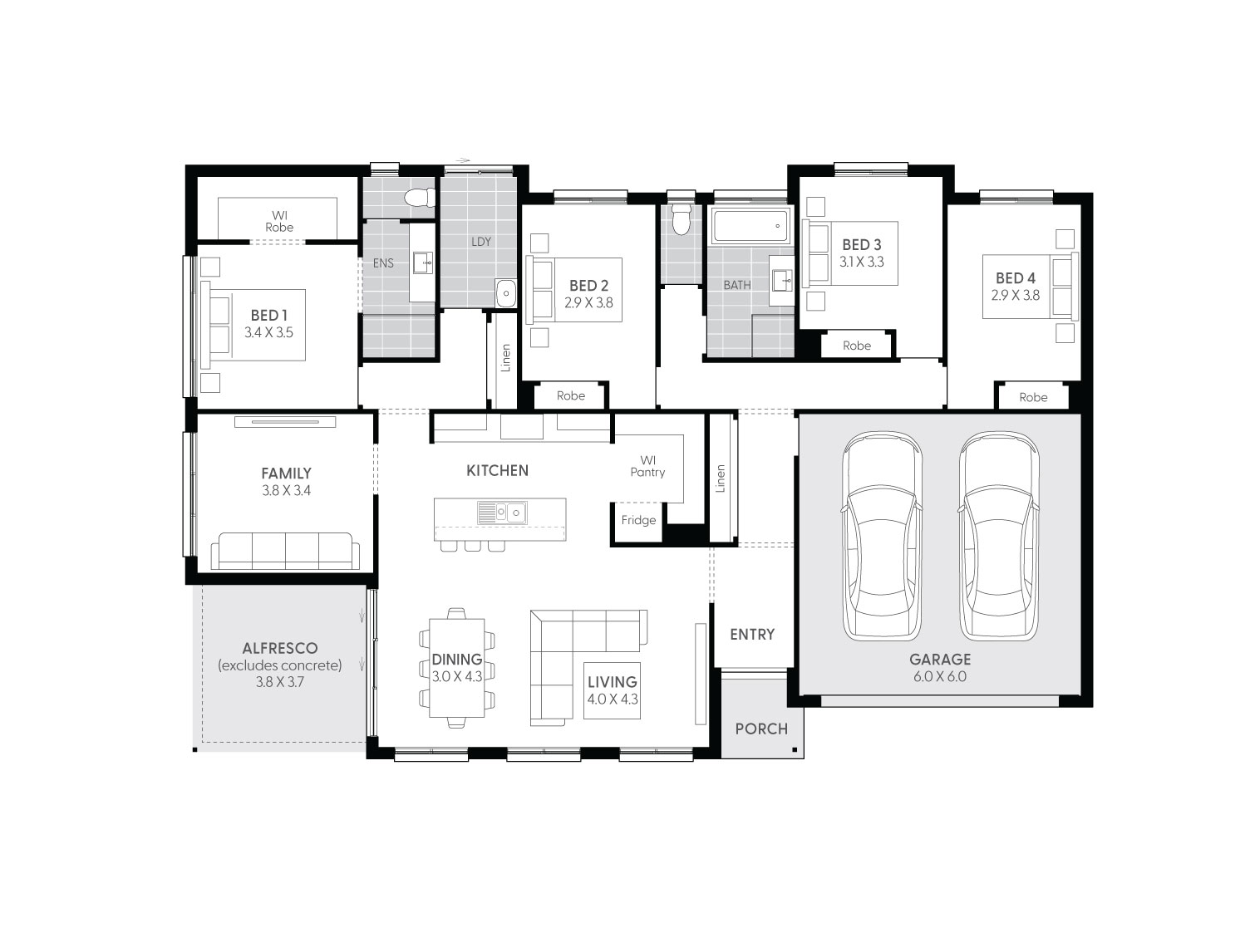


Enlarge floor plan
Flip floor plan
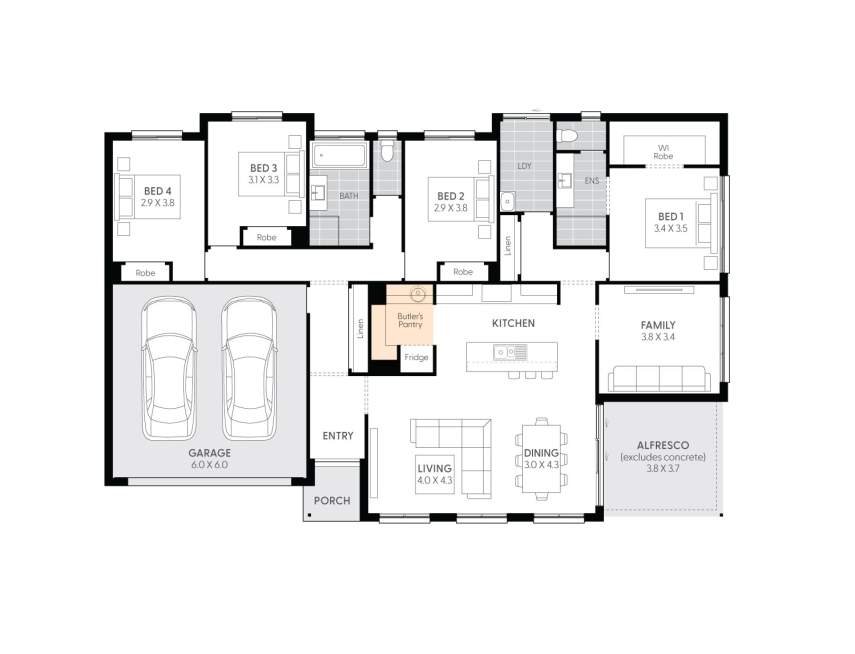
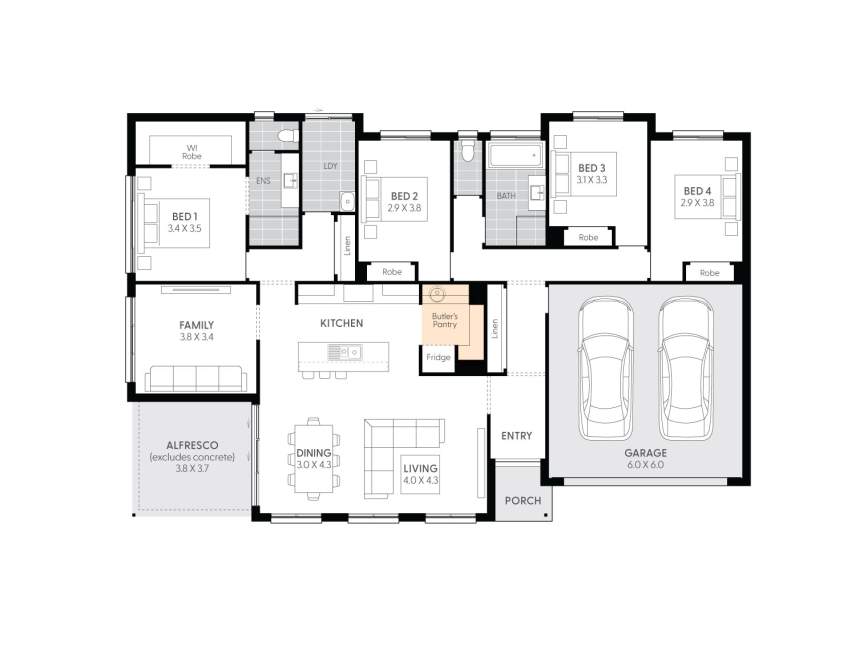
Note: Floor plan will differ slightly with application of different facades. Block widths required differ from area to area, are indicative only and subject to council guidelines and developer requirements. Some options shown are only available if other additional options are also purchased and may not be available as a standalone item. Please check with your Building & Design Consultant for details. Total (m²) area does not include alfresco if optional. This floor plan is for illustrative purposes only and is subject to change and product substitution. Details, aesthetics, and products featured may no longer be available or suitable at the time of contract specification. Please speak to your Building and Design Consultant about your bespoke tender, selections, inclusions and plans.
4
Bed
2
Bath
2
Car
1
Storey
Block Width
22.25m
House Width
19.25m
House Length
12.61m
Total
230.93m²
Room Dimensions
Dining
3.0 x 4.3
Living
4.0 x 4.3
Family
3.8 x 3.4
Bed 1
3.4 x 3.5
Bed 2
2.9 x 3.8
Bed 3
3.1 x 3.3
Bed 4
2.9 x 3.8
Garage
6.0 x 6.0
x
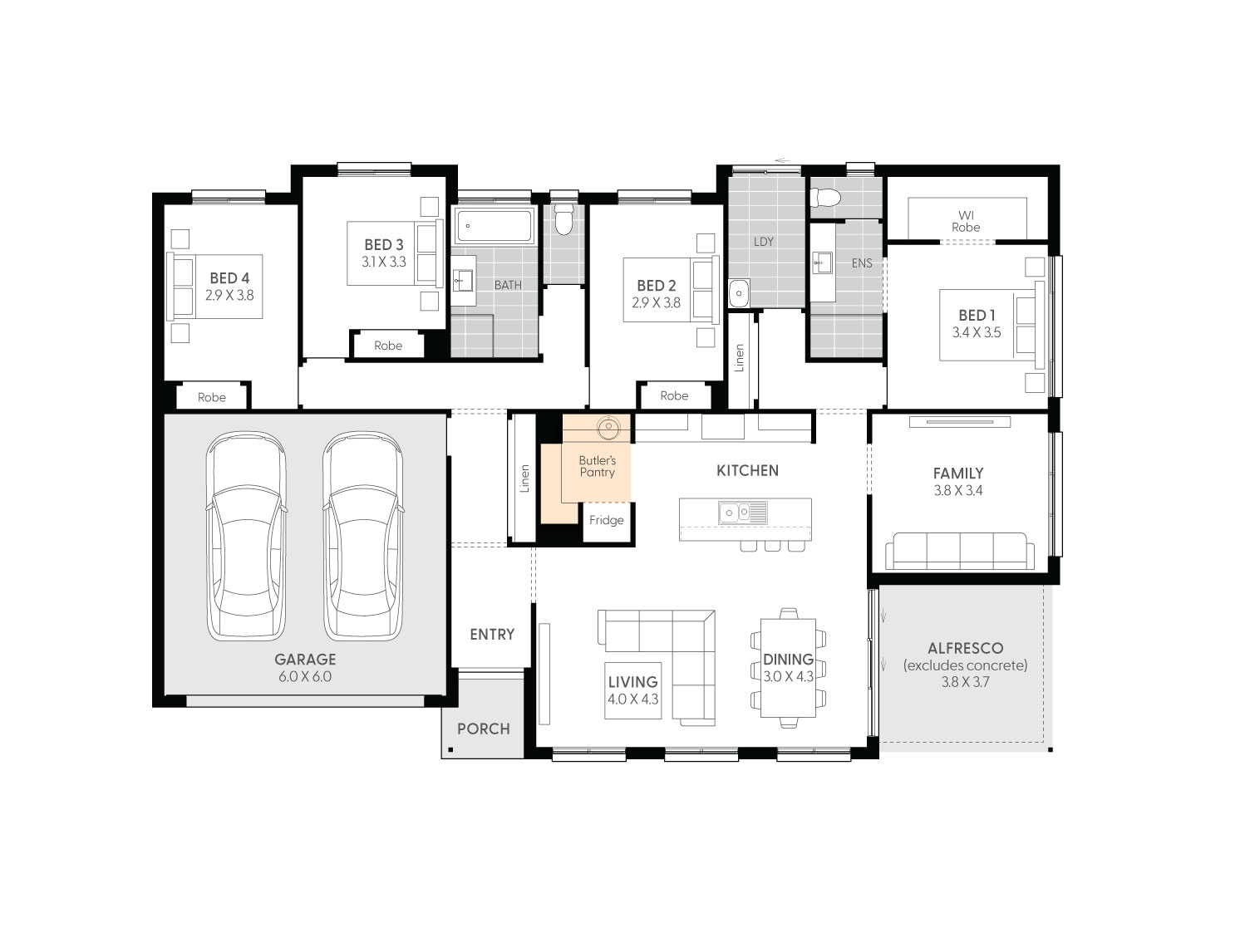
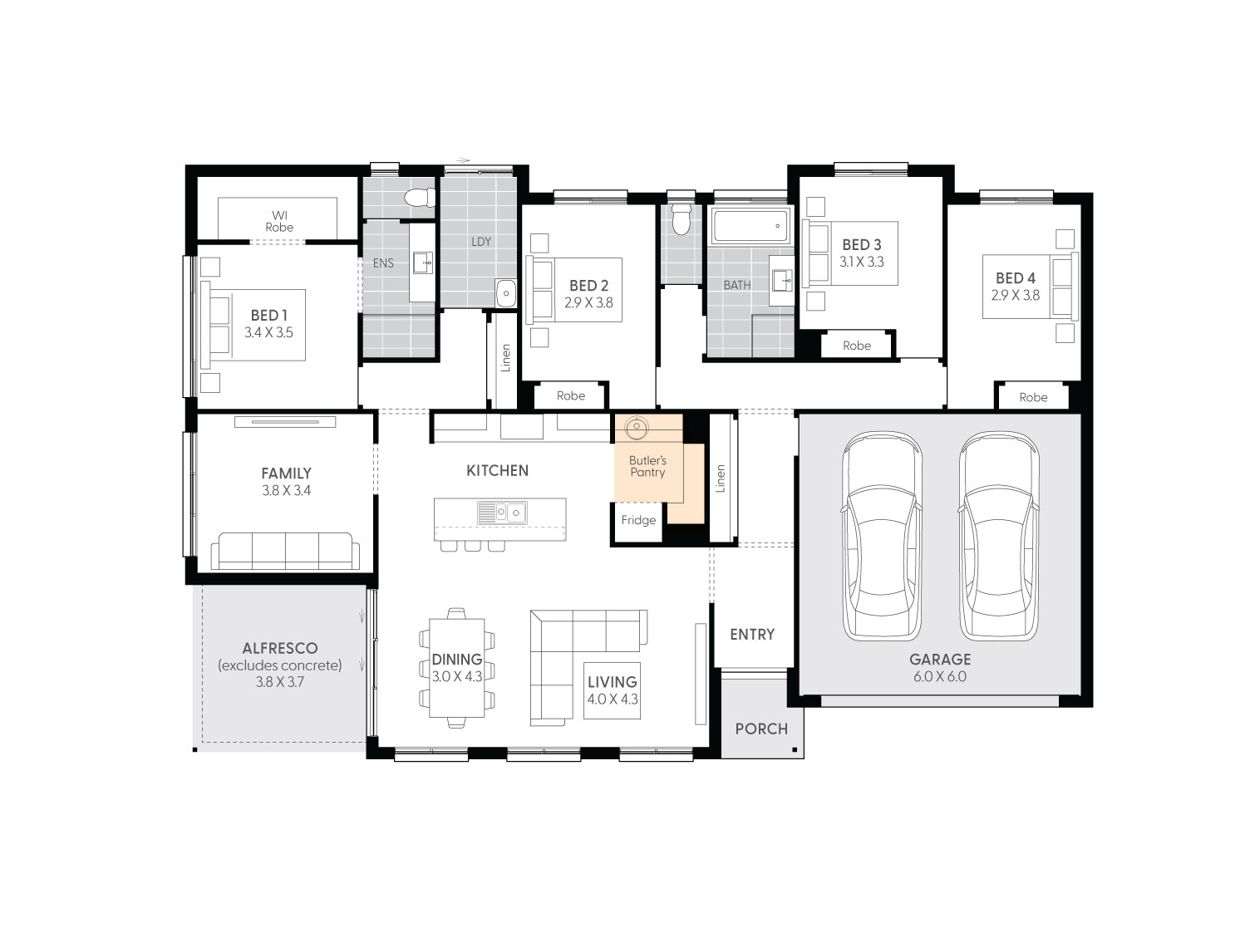


Enlarge floor plan
Flip floor plan
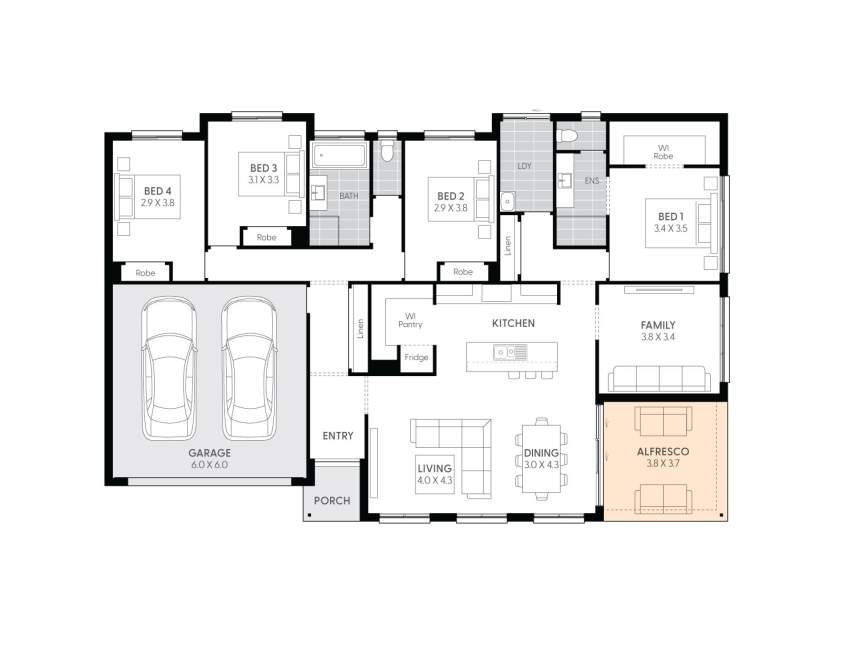
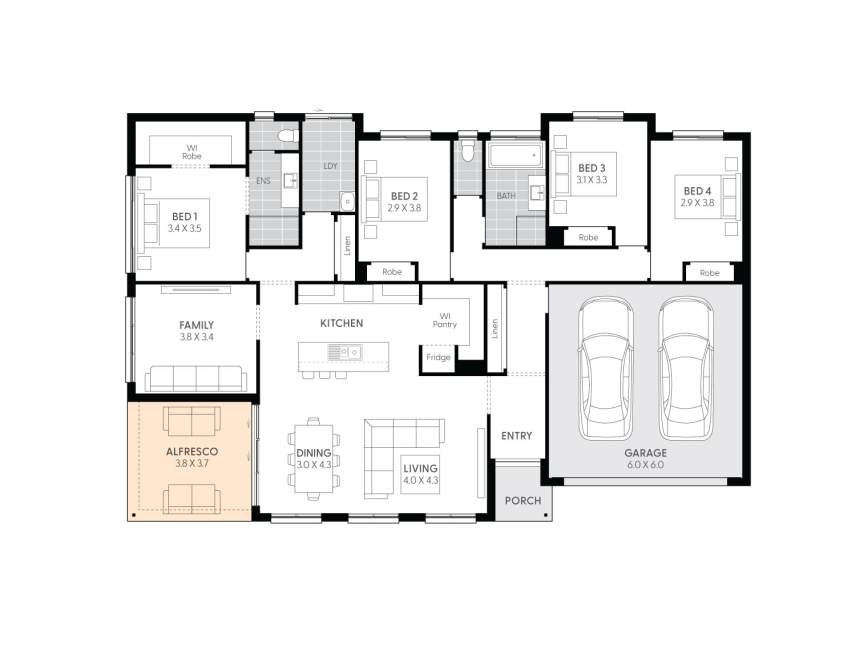
Note: Floor plan will differ slightly with application of different facades. Block widths required differ from area to area, are indicative only and subject to council guidelines and developer requirements. Some options shown are only available if other additional options are also purchased and may not be available as a standalone item. Please check with your Building & Design Consultant for details. Total (m²) area does not include alfresco if optional. This floor plan is for illustrative purposes only and is subject to change and product substitution. Details, aesthetics, and products featured may no longer be available or suitable at the time of contract specification. Please speak to your Building and Design Consultant about your bespoke tender, selections, inclusions and plans.
4
Bed
2
Bath
2
Car
1
Storey
Block Width
22.25m
House Width
19.25m
House Length
12.61m
Total
230.93m²
Room Dimensions
Dining
3.0 x 4.3
Living
4.0 x 4.3
Family
3.8 x 3.4
Bed 1
3.4 x 3.5
Bed 2
2.9 x 3.8
Bed 3
3.1 x 3.3
Bed 4
2.9 x 3.8
Garage
6.0 x 6.0
Alfresco
3.8 x 3.7
x
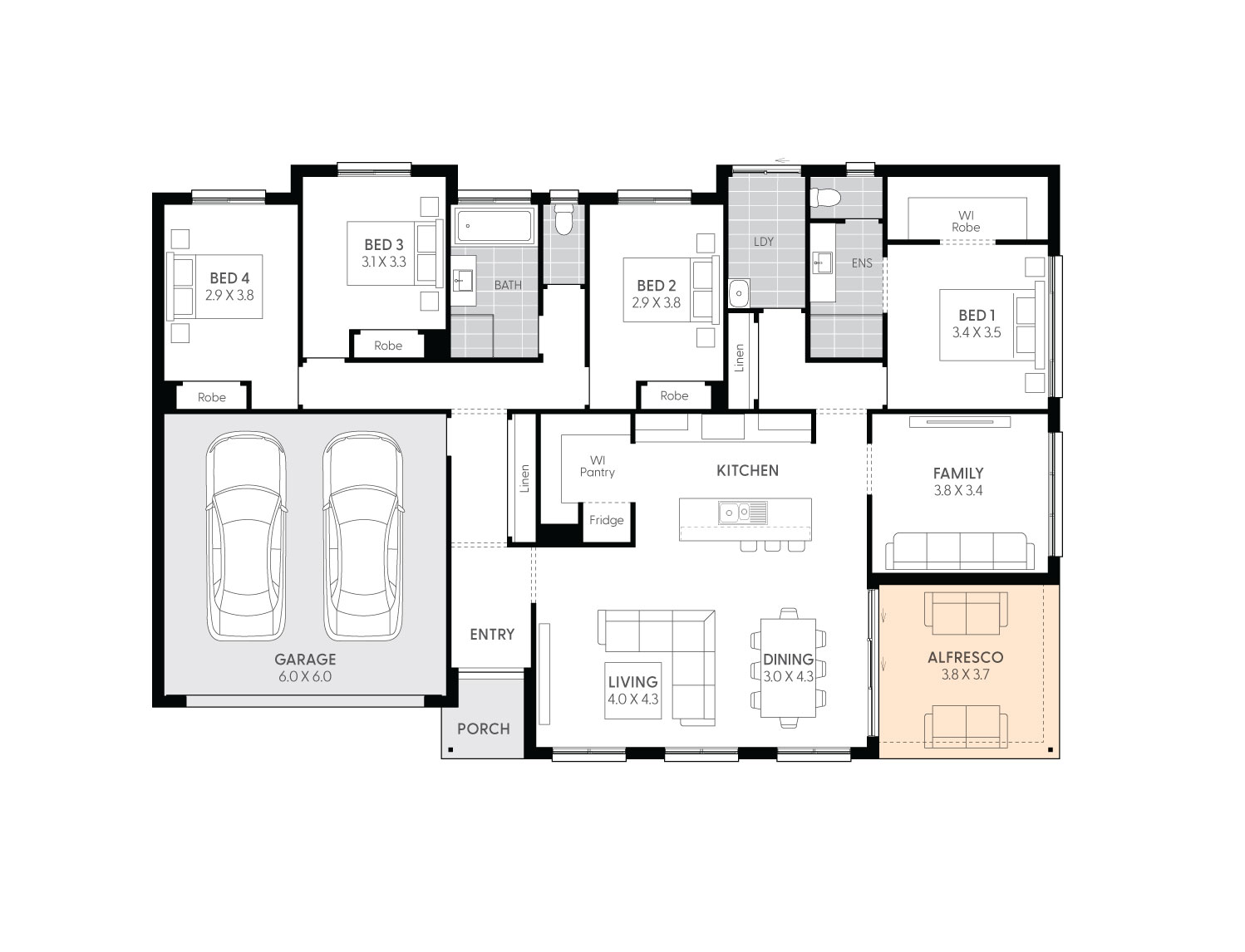
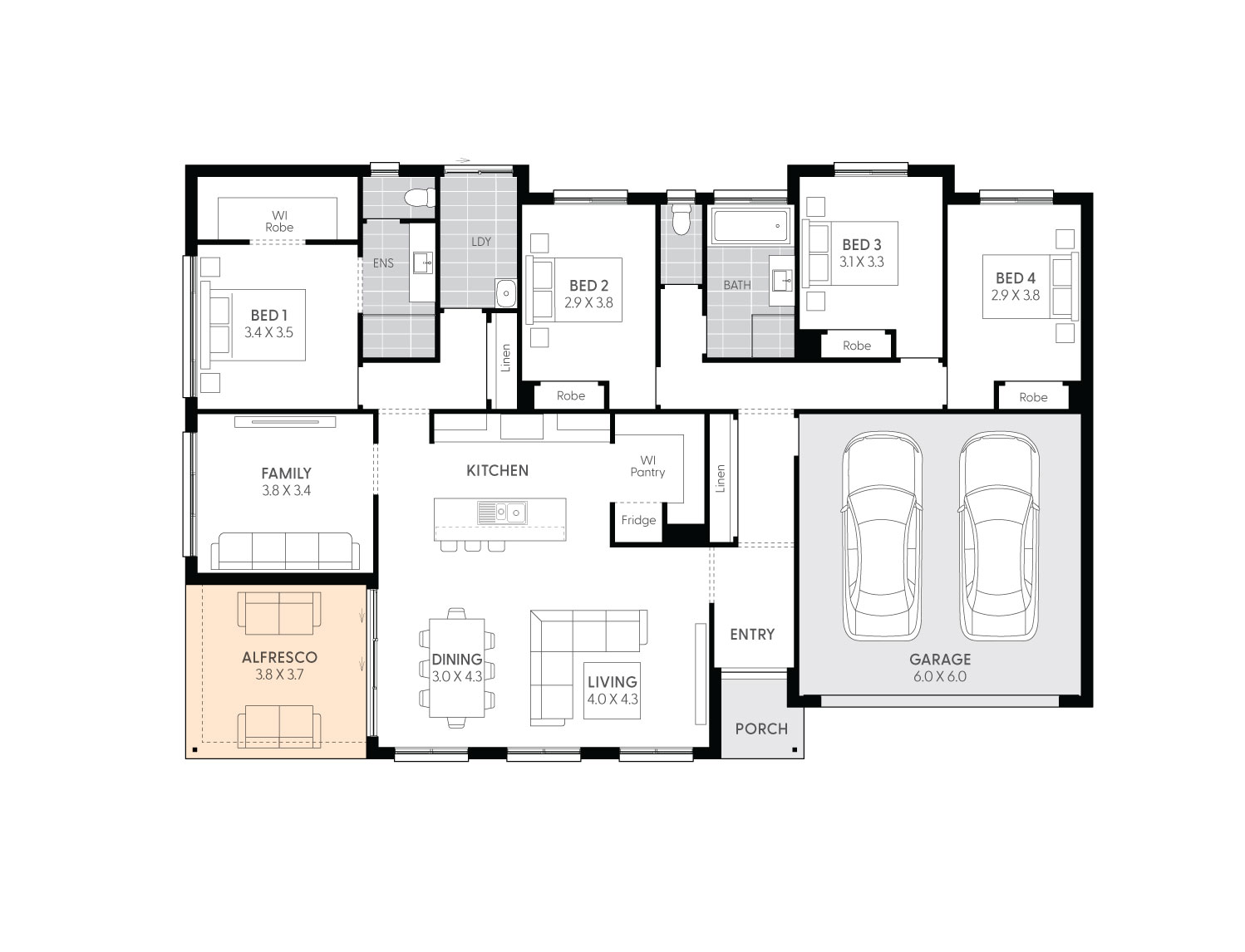


Enlarge floor plan
Flip floor plan
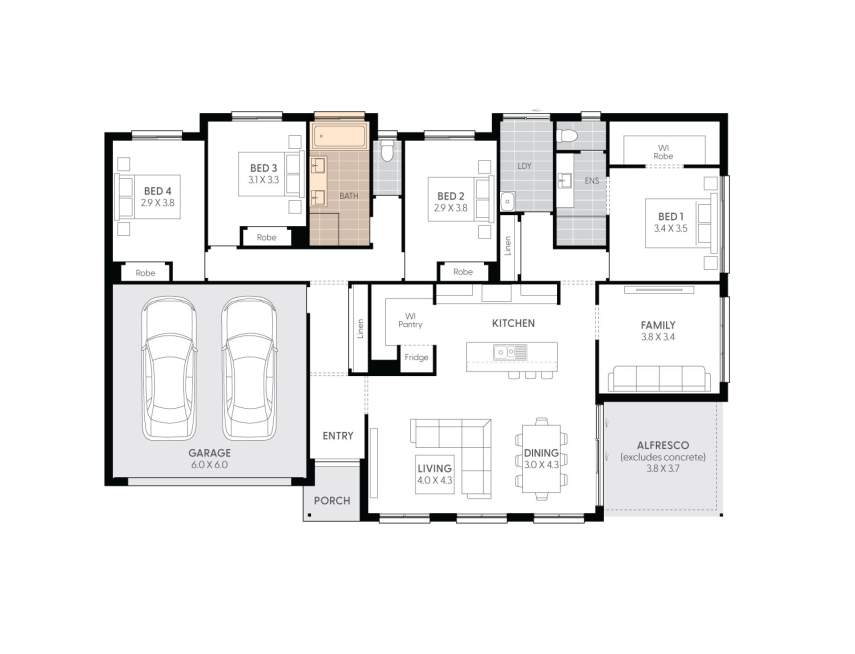
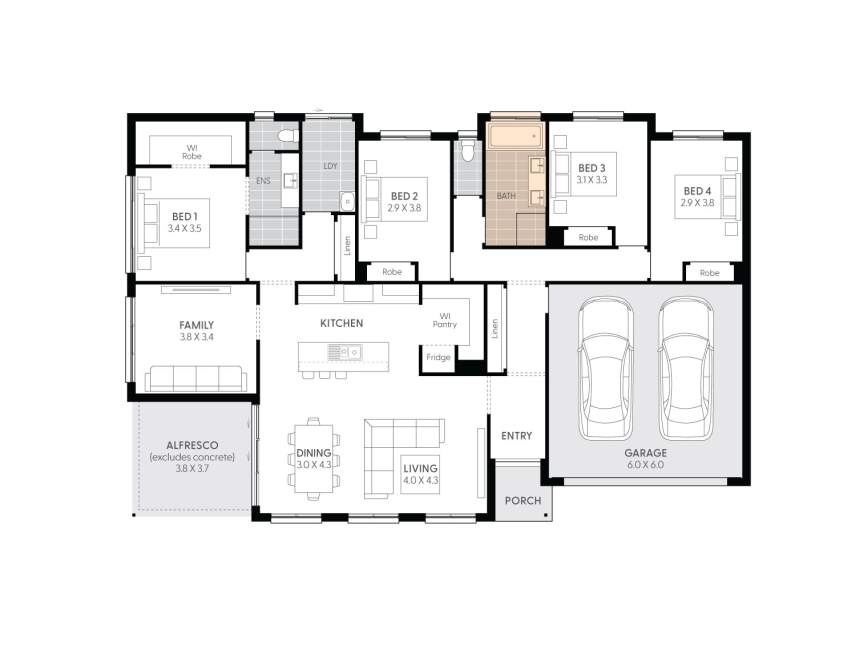
Note: Floor plan will differ slightly with application of different facades. Block widths required differ from area to area, are indicative only and subject to council guidelines and developer requirements. Some options shown are only available if other additional options are also purchased and may not be available as a standalone item. Please check with your Building & Design Consultant for details. Total (m²) area does not include alfresco if optional. This floor plan is for illustrative purposes only and is subject to change and product substitution. Details, aesthetics, and products featured may no longer be available or suitable at the time of contract specification. Please speak to your Building and Design Consultant about your bespoke tender, selections, inclusions and plans.
4
Bed
2
Bath
2
Car
1
Storey
Block Width
22.25m
House Width
19.25m
House Length
12.61m
Total
232.09m²
Room Dimensions
Dining
3.0 x 4.3
Living
4.0 x 4.3
Family
3.8 x 3.4
Bed 1
3.4 x 3.5
Bed 2
2.9 x 3.8
Bed 3
3.1 x 3.3
Bed 4
2.9 x 3.8
Garage
6.0 x 6.0
x
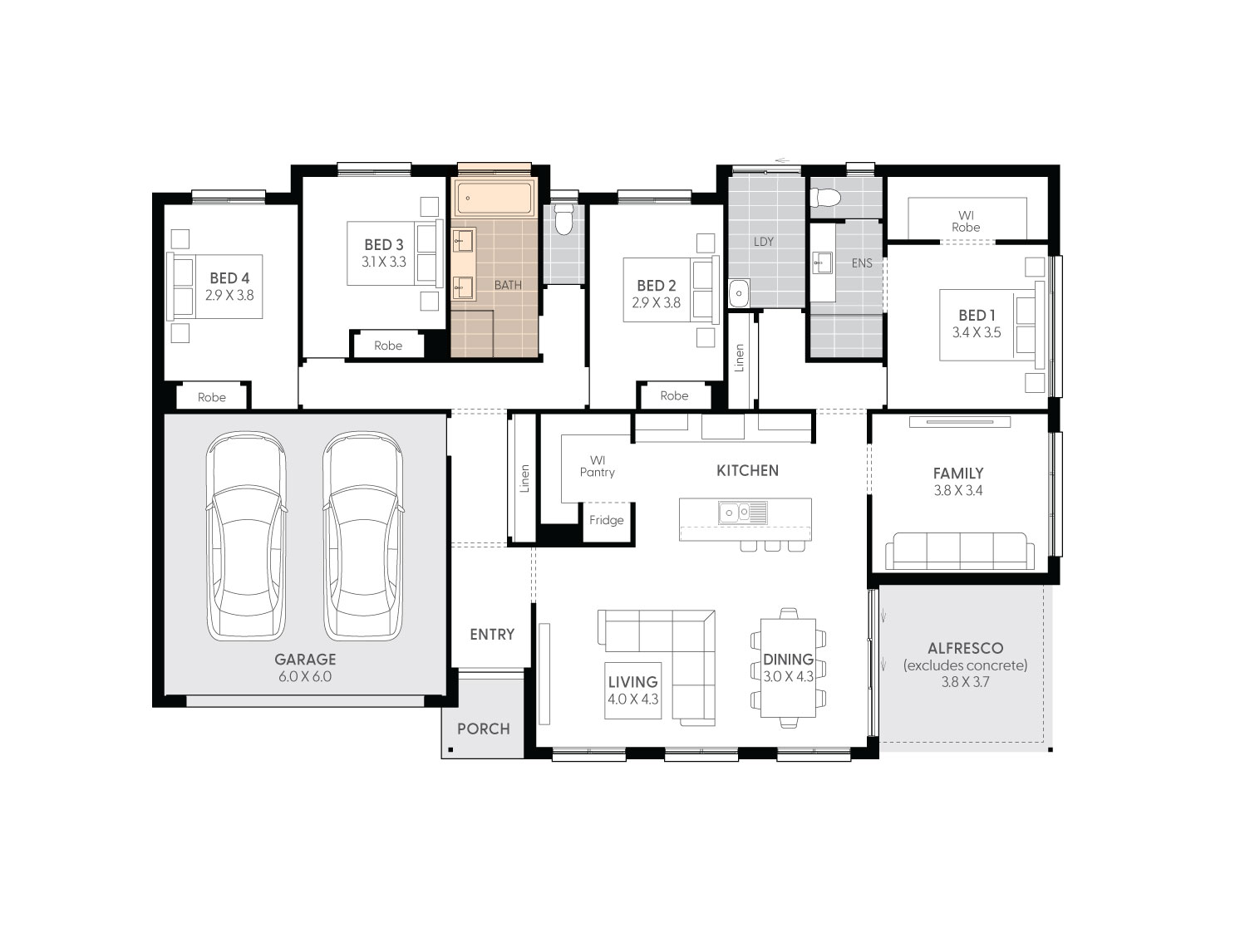
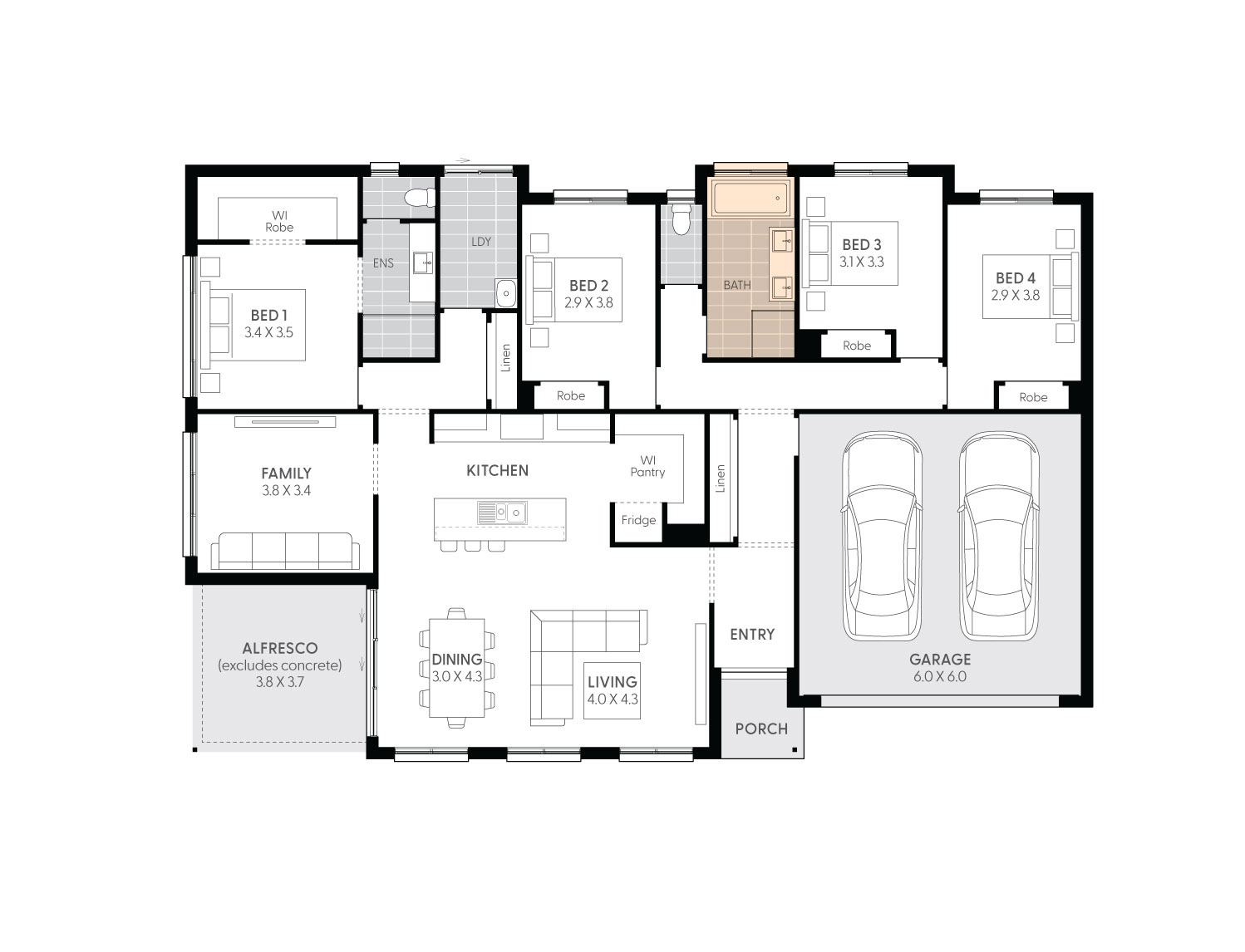


Enlarge floor plan
Flip floor plan
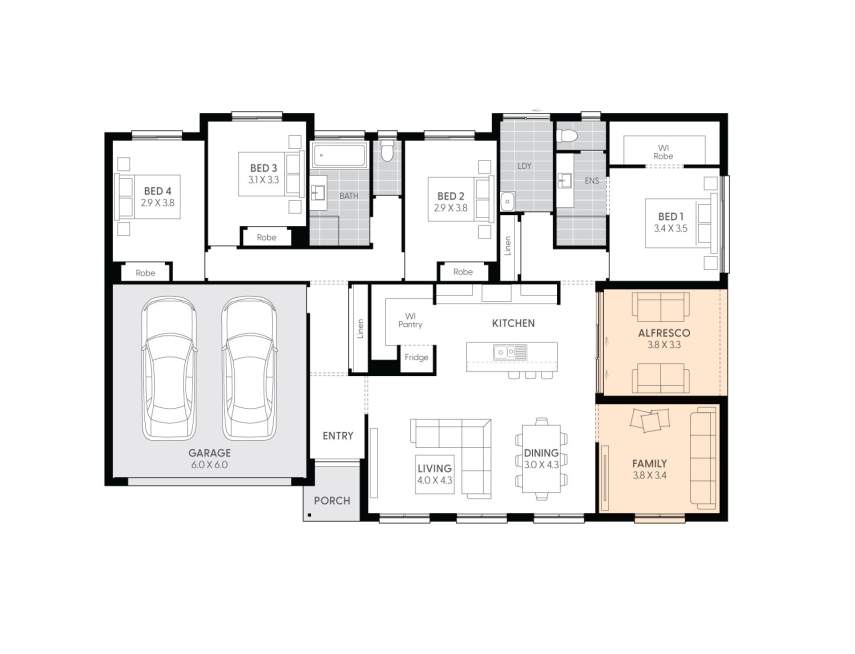

Note: Floor plan will differ slightly with application of different facades. Block widths required differ from area to area, are indicative only and subject to council guidelines and developer requirements. Some options shown are only available if other additional options are also purchased and may not be available as a standalone item. Please check with your Building & Design Consultant for details. Total (m²) area does not include alfresco if optional. This floor plan is for illustrative purposes only and is subject to change and product substitution. Details, aesthetics, and products featured may no longer be available or suitable at the time of contract specification. Please speak to your Building and Design Consultant about your bespoke tender, selections, inclusions and plans.
4
Bed
2
Bath
2
Car
1
Storey
Block Width
22.25m
House Width
19.25m
House Length
12.61m
Total
230.93m²
Room Dimensions
Dining
3.0 x 4.3
Living
4.0 x 4.3
Family
3.87 x 3.4
Bed 1
3.4 x 3.5
Bed 2
2.8 x 3.8
Bed 3
3.1 x 3.3
Bed 4
2.9 x 3.8
Garage
6.0 x 6.0
Alfresco includes Concrete
3.8 x 3.3
x
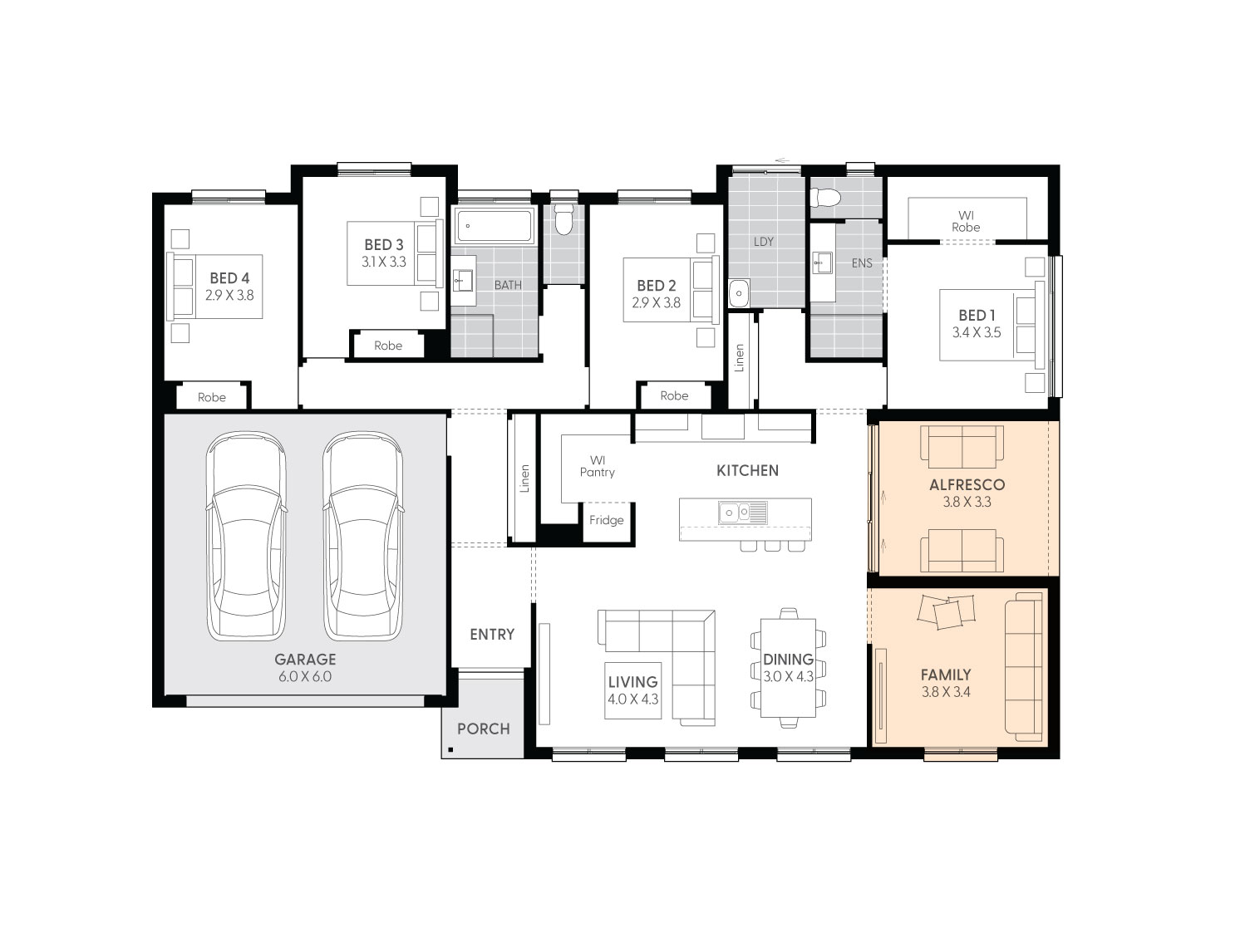
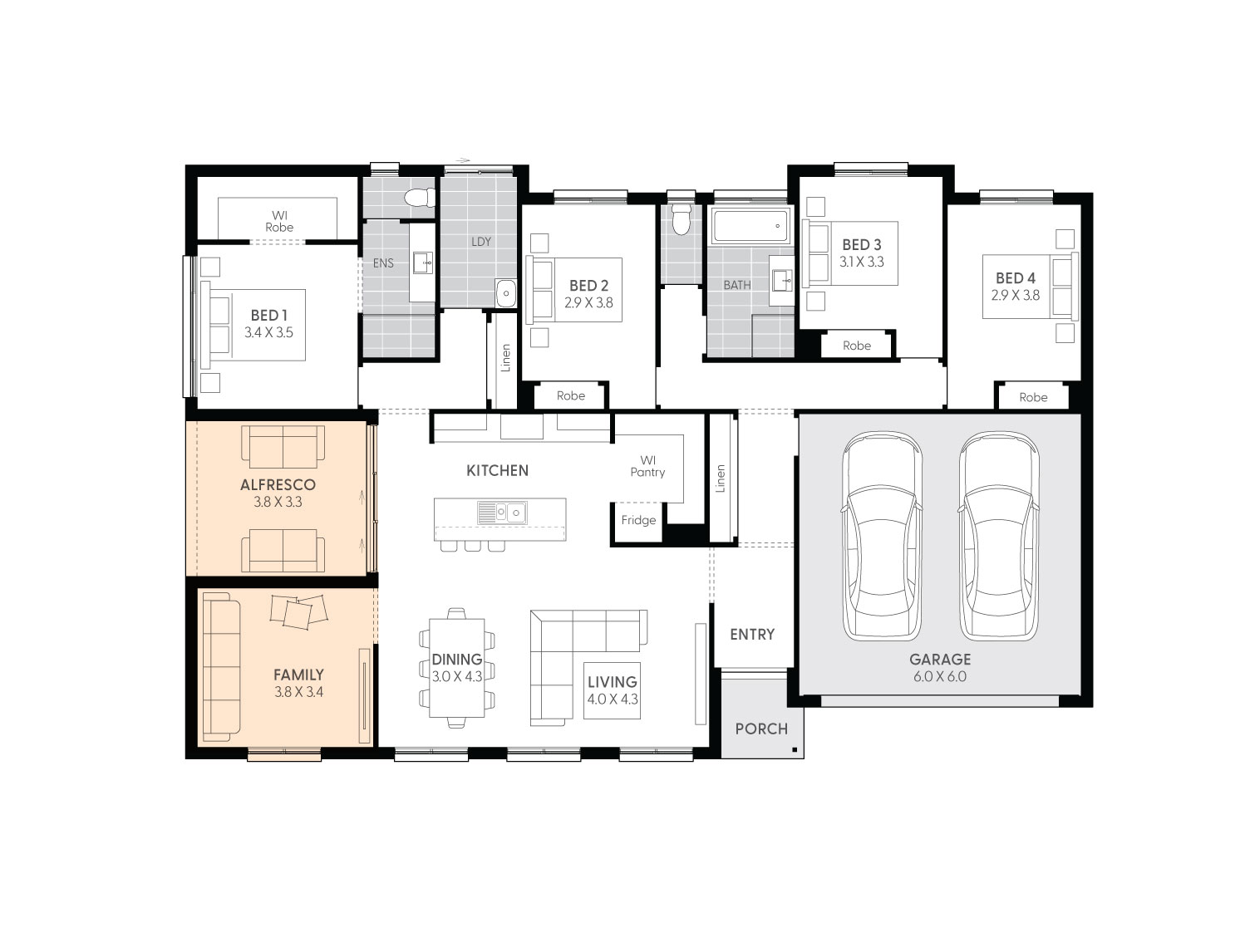


Note: Images of facades shown are a guide only. Material finishes, dimensions and colours shown are purely an expression of the artist and subject to change depending on availability and design updates. Please refer to our current price list and specifications for façade finishes allowed in published price.
Enquiry
Please complete the enquiry form and someone from our team will be in contact within 24 hours.
Alternatively you can give a building and design consultant a call on
1300 595 050.
Inclusions
WIP/Pantry shelving- 1 x 440mm (D) White melamine carcuss with middle shelf and 1 x 330mm (D) white melamine carcus with middle shelf
White melamine cupboard internal finish
Choose from a wide range of Polytec melamine matt finish cabinetry. Includes up to two colours.
Selection of quality kitchen cabinet handles from builders inclusion range
20mm pencil edge stone benchtop in builders inclusion range
Posh Solus MkIII 1.3 end bowl overmount sink
Mizu Drift sink mixer – polished chrome
Ceramic tiled splashback from Builder’s Range
Plaster bulkhead included (includes fridge space)
Overhead cabinetry either side of rangehood with plaster bulkhead
Microwave shelf with single power point
Fisher & Paykel 90cm built-in oven (OB90S9MEX4)
Fisher & Paykel 90cm ceramic cooktop (CE905CBX2)
Fisher & Paykel canopy rangehood (HC90DCXB4) ducting included
Fisher & Paykel microwave inc. trim kit (OM25BLSX1)
Fisher & Paykel 60cm stainless steel Dishwasher (DW60FC1X2)
Linen shelving - 4 x white melamine
Robes/ WIR- shelf with hanging rail
42x12mm Bevelled MDF architraves and 67x12 Bevelled MDF skirting with paint finish
2400mm high ceiling heights
Square set to entry, entry hall, open living, kitchen, and 75mm cove cornice to remainder
2040mm high flush panel internal swinging doors throughout with paint finish
Internal lever set door, wardrobe and pantry handles from the Choices series (chrome or satin)
Timber laminate flooring to entry, entry hall, kitchen, dining and open living
Builders range carpet to all bedrooms, secondary living spaces and hall
Cushioned door stops
3 Coat expressions system to walls (x1 wall colour)
2 Coat ultra semi gloss water based to doors/skirting/architrave (x1 colour)
Flat acrylic paint to ceilings
TV connection point: 1 to Living
Clipsal Iconic Vivid white light switches and power points. 1x 2 way switch
Hard wired smoke detectors
Haier Tempo 7.0KW wall-mounted split system
2x double power points to bedroom 1
1x double power point to all other bedrooms
Single power point for appliances
1x batten light point & bulb to each room (inc outdoor living )
Posh Domaine Island bath (design specific)
20mm pencil edge stone bench top in builders inclusion range
Mizu Drift chrome tapware
Mizu drift single shower rail chrome
Mizu Drift Chrome wall Bath Set Posh
Domaine close coupled rimless toilet
Tiled shower base with Builder’s Range floor tiles central waste
Semi-Frameless shower screen in chrome
Joinery made melamine vanity unit and Gap semi inset basin
Mizu Drift chrome, double towel rail to bathroom, 2x robe hooks to ensuite, hand towel to powder room
Polished edge vanity mirror directly on top of vanity top to match the height of shower screens
Ceramic floor and wall tiles from standard Builder’s Range. 2000mm high tiling to shower enclosures, tiling above bath hob to align with the top of the vanity
Your choice of Austral bricks from Homestead, Access (Selected Colours) or Yarra range
MGP10 Pine framing to all structural components, 90x35 framing to internal and external walls. Timber composite engineered roof trusses
450mm perimeter eaves
Colorbond roof, fascia and guttering in choice of colours
Insulation - R2.0 batts to walls + R4.1 batts to ceilings
Dowell Windows. Available colours monument, pearl white gloss, ultra silver, woodland grey, black, surfmist
Site Preparation up to 500mm

