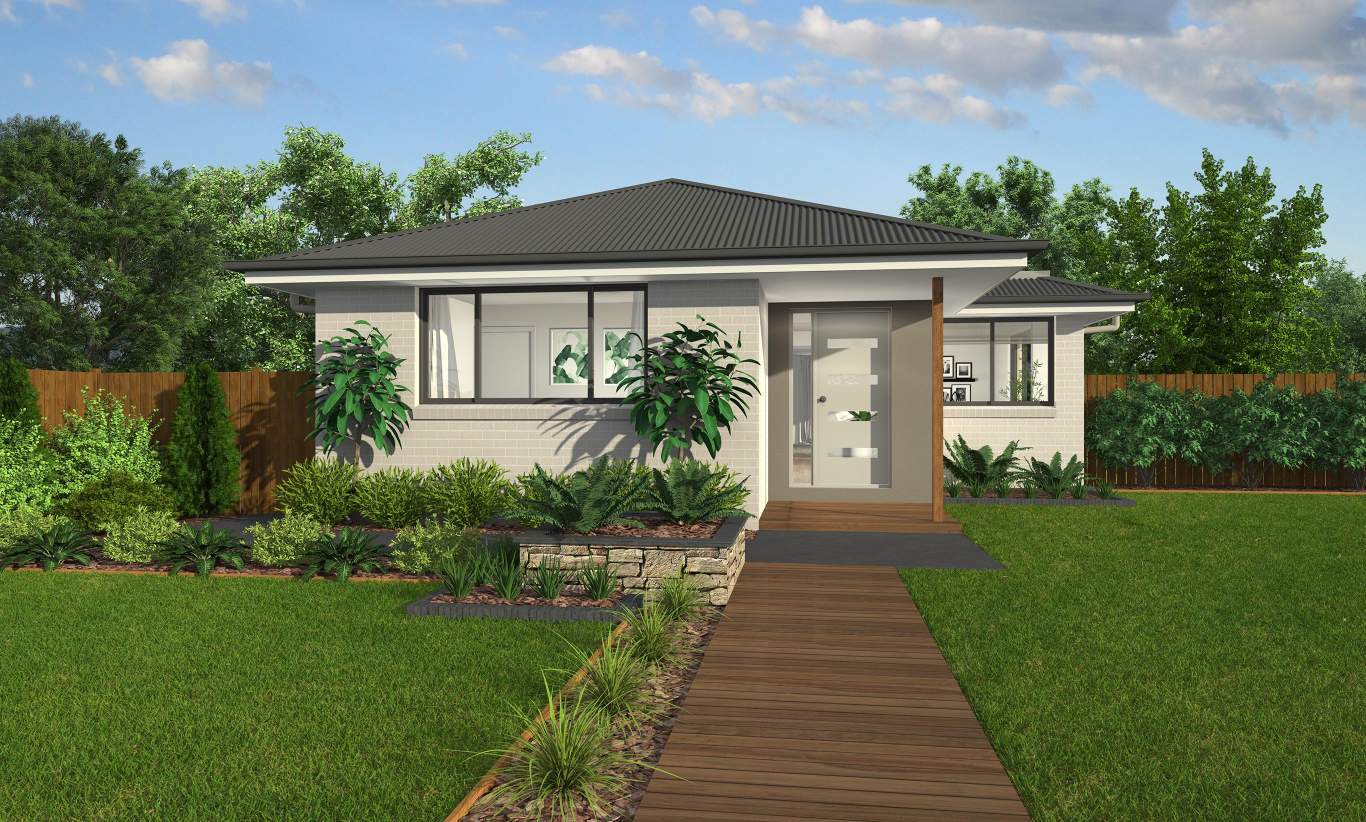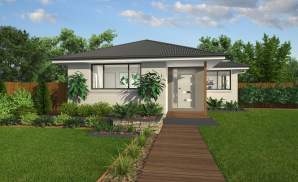House & Land Package
DELIVERS THE BALANCE YOU ARE SEEKING
Delight in the everyday adventure that is calling the Jamison One your family home. With three bedrooms running down one side and the living and entertaining zones down the other, this home delivers the balance you are seeking. Offering a split-level option, the Jamison One is adaptable to suit a range of homesites. Separating the living room from the kitchen and dining room, which command the rear of the home, this design is ideal for growing families. The distinct zones easily accommodate those who wish to take in a quiet movie in the living room while the entertainers make the most of the sliding doors off the dining room to embrace the indoor/outdoor living options. Nestled at the front of the home, the master suite, complete with oversized walk-in robe and ensuite, is the perfect retreat at the end of a busy day.
Titled block, ready to build your dream home.
Inclusions:
*Site cost allowance to be confirmed once soil & survey completed.
*Flexible Discovery Inclusions
*Double Glazing
*Joinery made Bathroom Vanities
*Tiled Shower Bases
*Daikin Reverse Cycle Heat Pump
*6-Star Energy Rating
T&C's visit website: https://www.wilsonhomes.com.au/
Note: Images used for illustration purposes.
Details
Enlarge floor plan
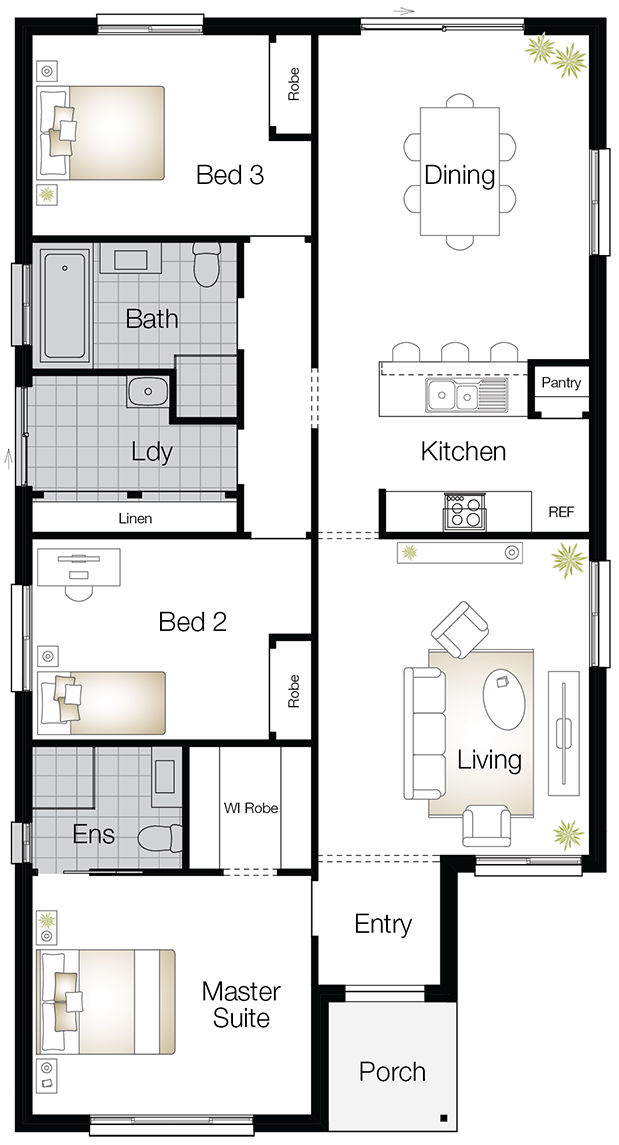
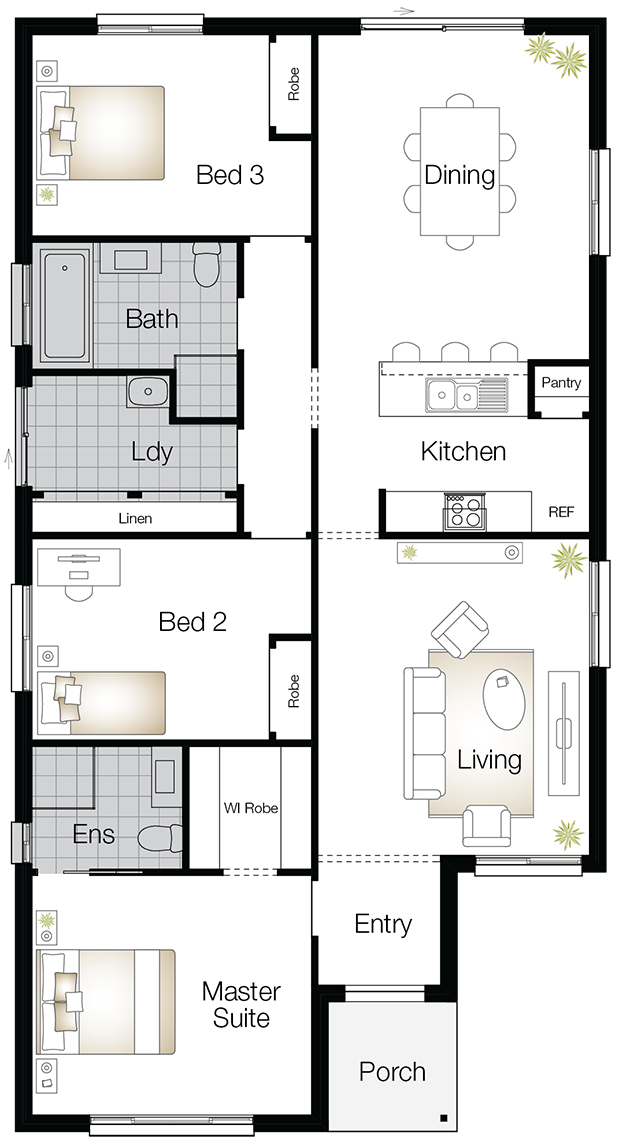
Package Location
Enquiry
Please complete the enquiry form and someone from our team will be in contact within 24 hours.
Alternatively you can give a building and design consultant a call on
1300 595 050.
Life at the Austins Ferry, Granton & New Norfolk Community
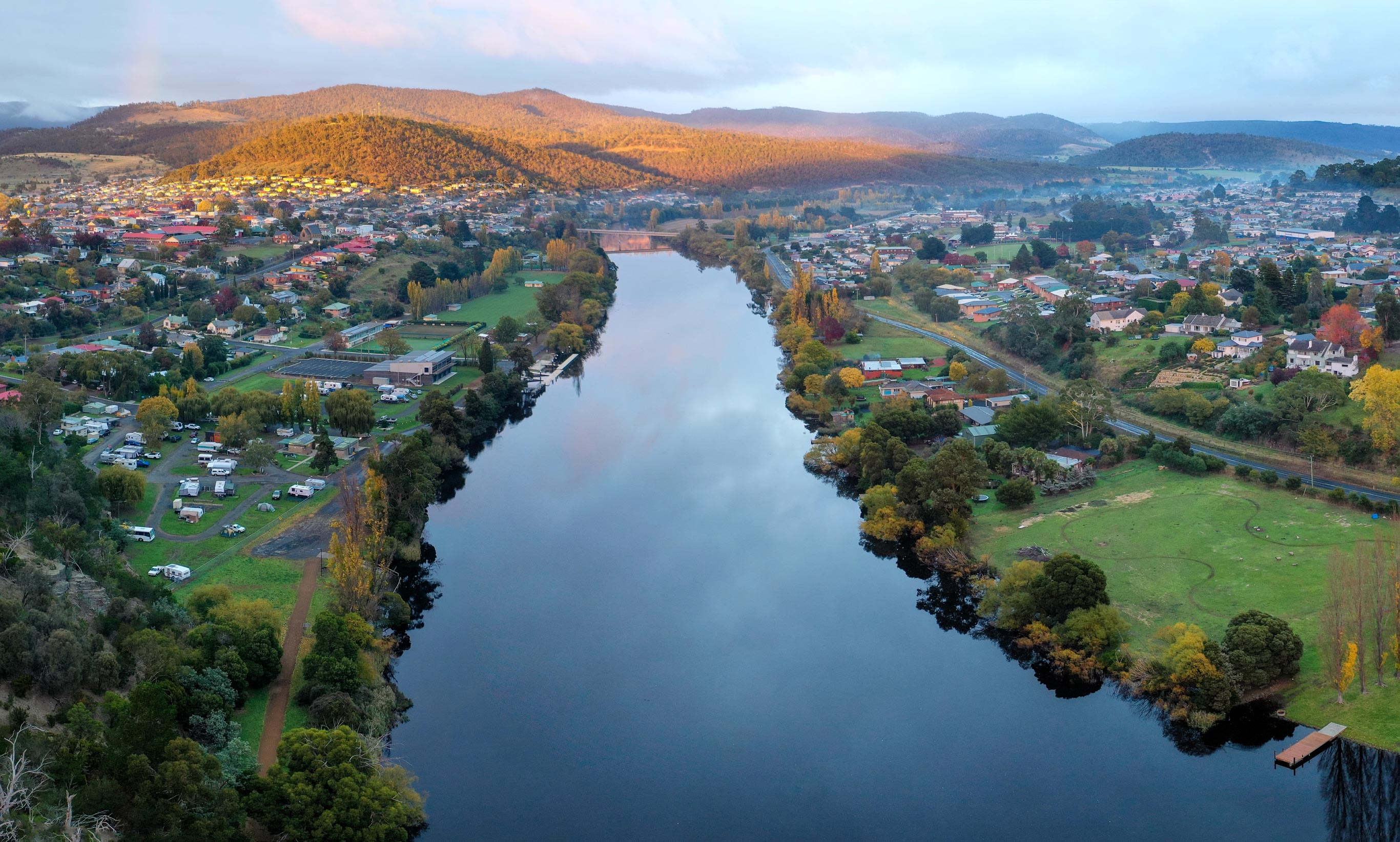
Only a ten-minute jaunt to the plethora of services and conveniences that the New Norfolk Township have to offer and approximately 40 mins to the heart of Hobart, the area is a desirable place for young couples or families looking to build a house & land package and settle down.
EDUCATION
Home to both childcare facilities, a variety of Catholic and Public Primary and High School, you are spoilt for options with even more schools located nearby in surrounding suburbs.


