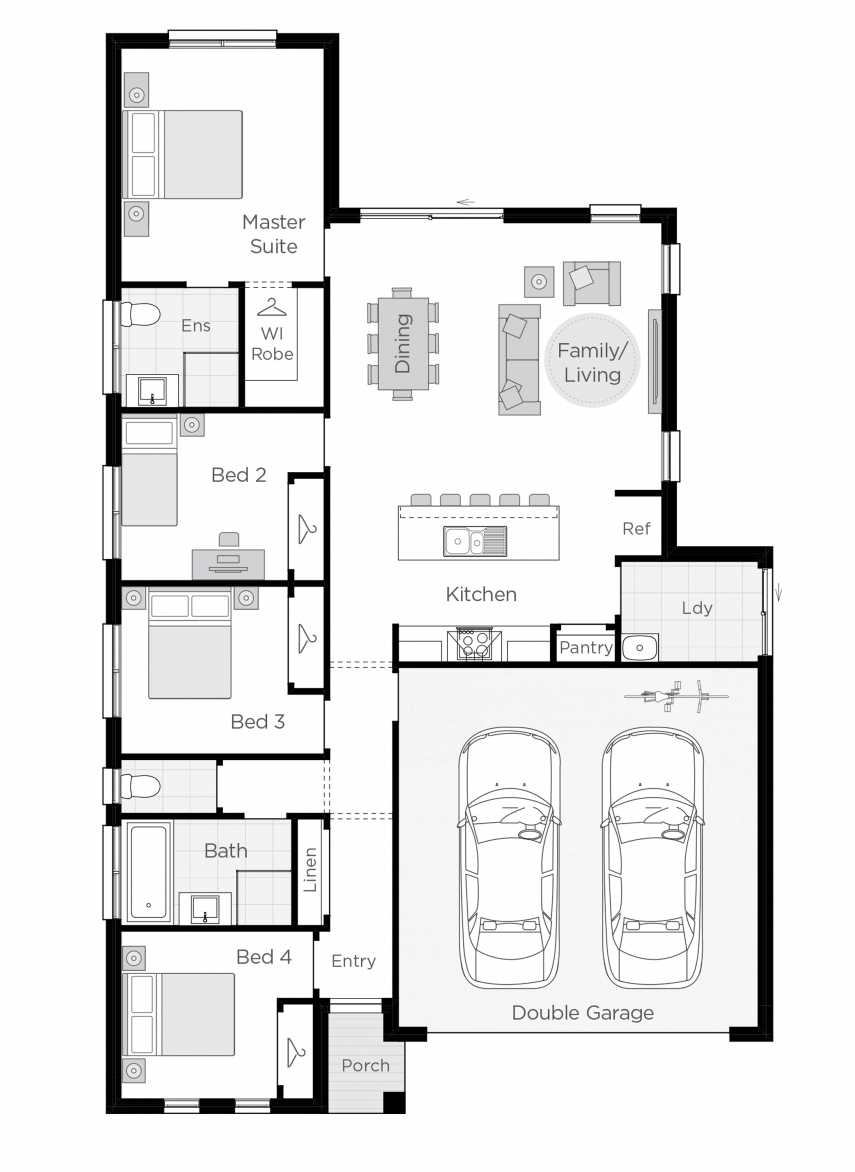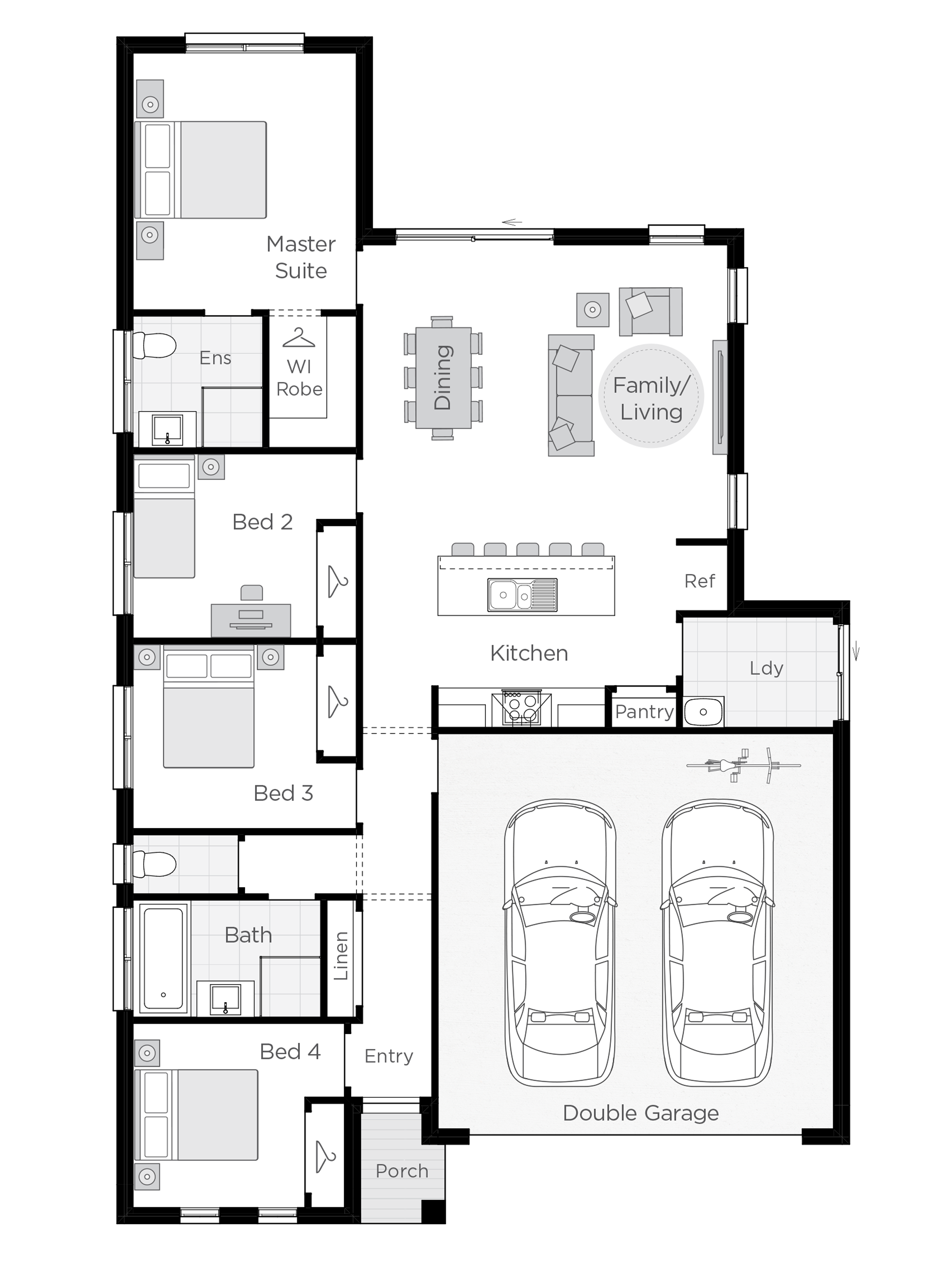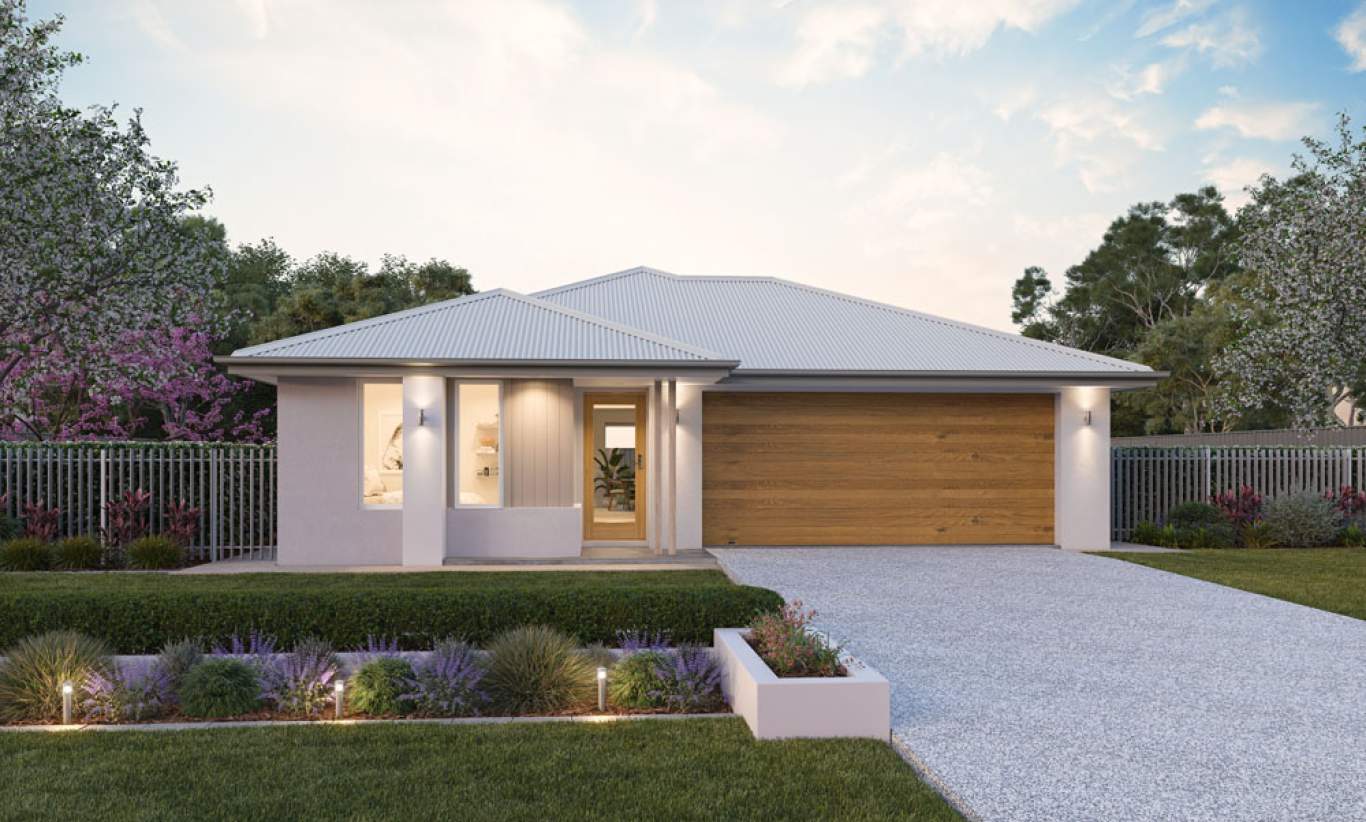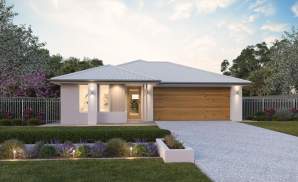House & Land Package
Cremorne
- The Cremorne is an architecturally designed family home, offering peace and privacy to all four Bedrooms plus a perfectly positioned light-filled open-plan living space at the rear of the home
- You will love opening the glass doors to your backyard for the ultimate indoor – outdoor entertaining space all year round
Inclusions:
- Site cost allowance to be confirmed once soil & survey completed.
- Country Façade Included
- Titles expected April 2023
- Flexible Aspire Upgraded Inclusions
- 20mm Stone Kitchen & Vanities Benchtop
- Double Glazed Windows Throughout
- Overhead Kitchen Cabinetry
- 600mm Fisher & Paykel Appliances
- Tiled Shower Bases
- Semi Frameless Shower Screens
- Floor Coverings Throughout
- 6-Star Energy Rating
T&C's visit website: https://www.wilsonhomes.com.au/
Note: Images used for illustration purposes.
Details
Address:
Lot 7, Orchard Estate
Bagdad
TAS
7030
Facade name:
Country
Block size:
635m2
Storey:
607000.00
Enlarge floor plan
Show Block Siting

Note: Wilson Homes reserves the right to change prices or inclusions without notice. For more detailed home pricing, including details about the standard inclusions for the house and charges for pre-determined optional upgrades, please talk to one
of our Consultants. Lot dimensions are approximate. Specific details, pricing and dimensions will be included in your contract.
4
Bed
2
Bath
2
Car
1
Storey
Width
11.12m
Length
18.00m
Total
162.39m²
x

![]()

Note: Images of facades shown are a guide only. Material finishes, dimensions and colours shown are purely an expression of the artist and subject to change depending on availability and design updates. Please refer to our current price list and specifications for façade finishes allowed in published price.
Package Location
Lot 7, Orchard Estate
Bagdad
TAS
7030
Enquiry
Please complete the enquiry form and someone from our team will be in contact within 24 hours.
Alternatively you can give a building and design consultant a call on
1300 595 050.



