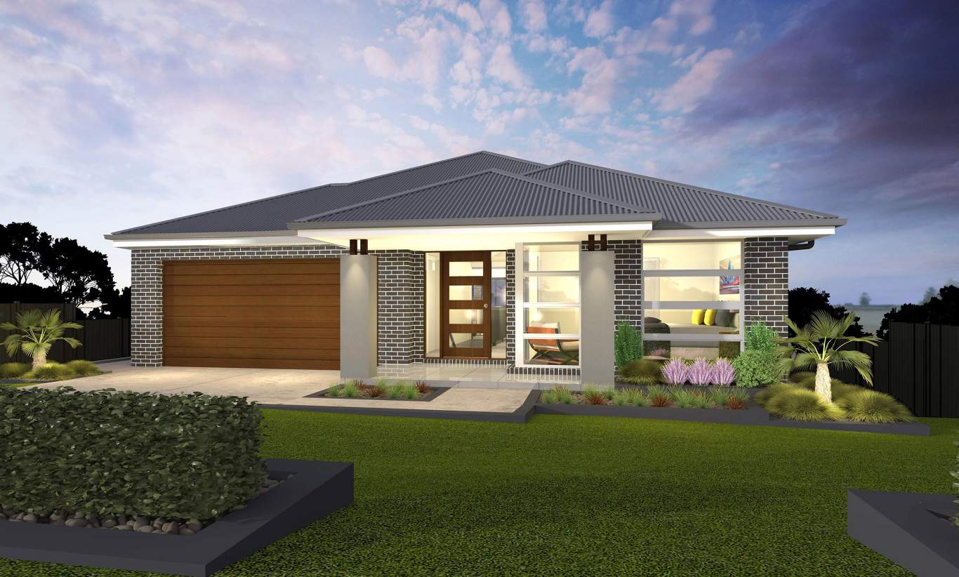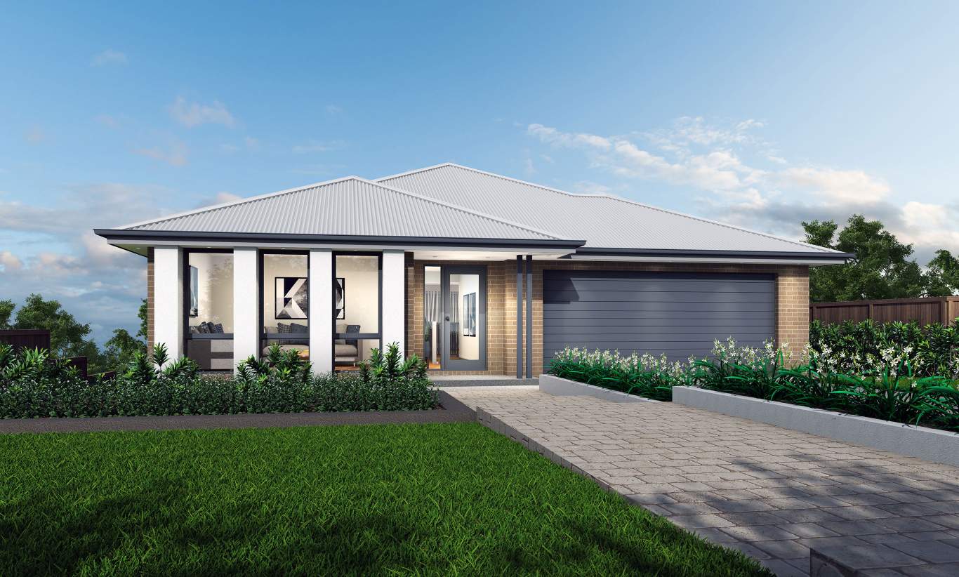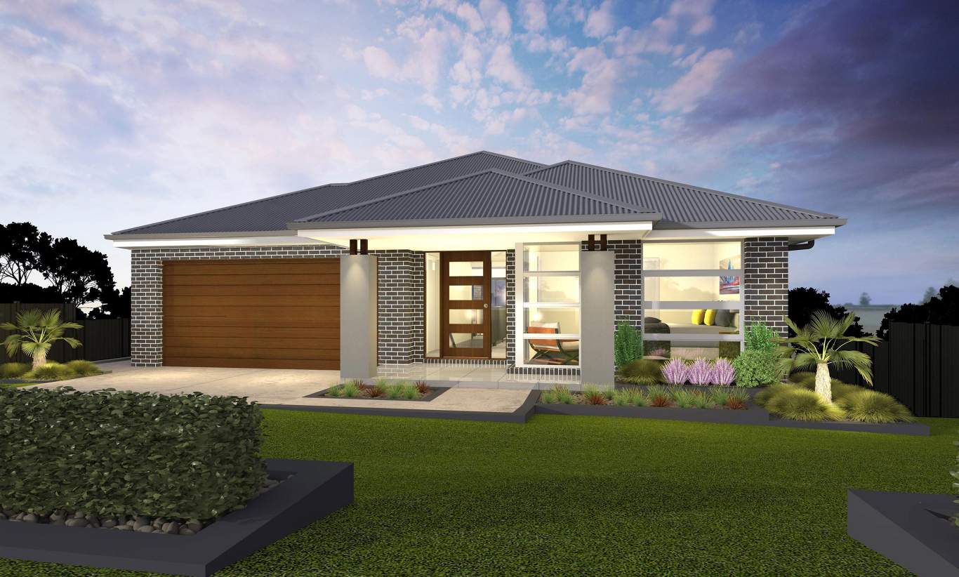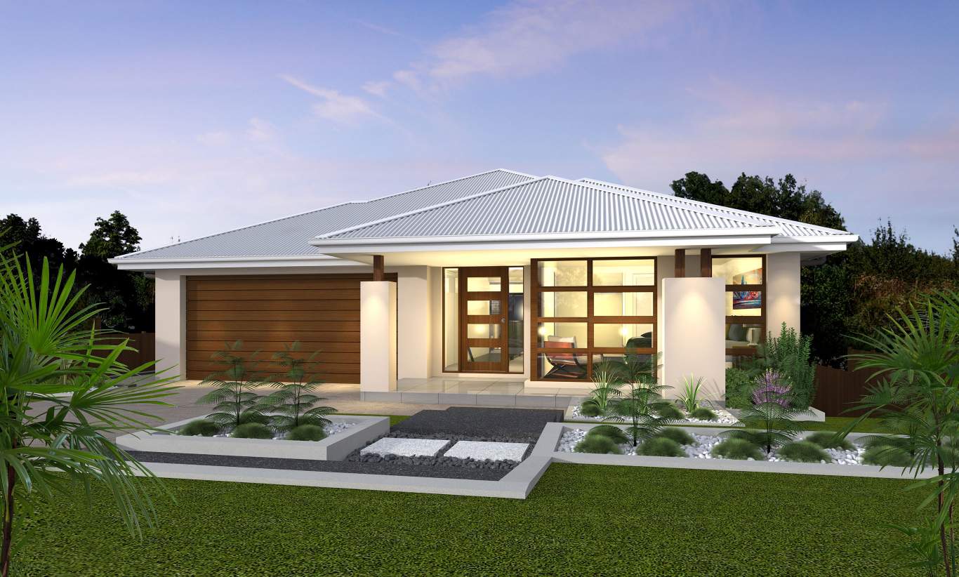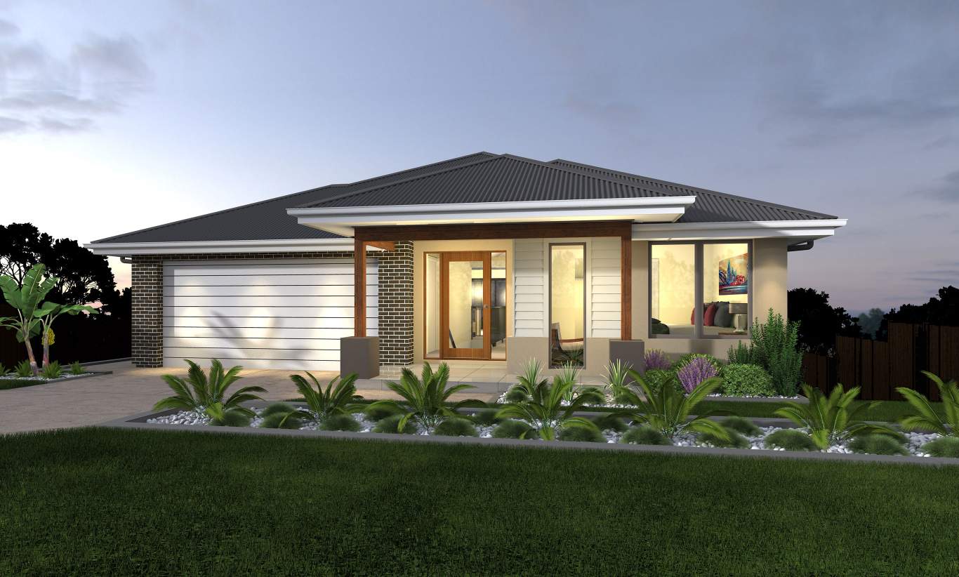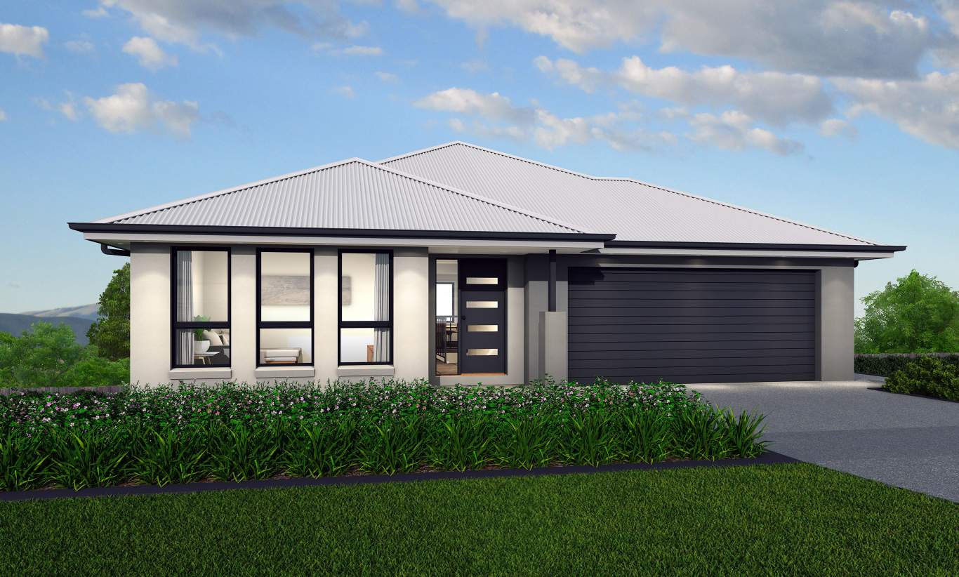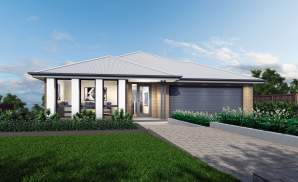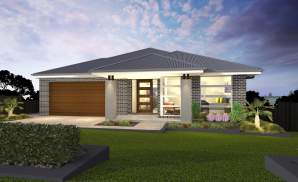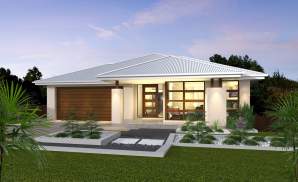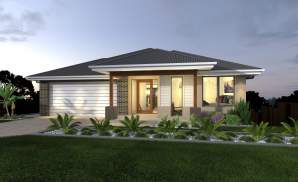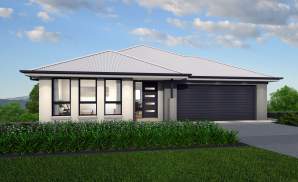The Ultimate in Easy Living
The Freshwater One is the ultimate in easy living with a great split level design providing space for everyone and views for days. The entry level boasts a large Home Theatre, Living zone and Master Suite. The oversized Kitchen Island Bench with Walk-In Pantry is a chefs dream. Enjoy the upper level views thanks to the large windows and Balcony to maximise light all year round. The lower level is an ideal Kids Zone with a central Children’s Activity and Study Nook, two good-sized Bedrooms, Family Bathroom with separate WC, storage and Alfresco. Every member of the family will love living within the Freshwater One.
Enlarge floor plan
Flip floor plan
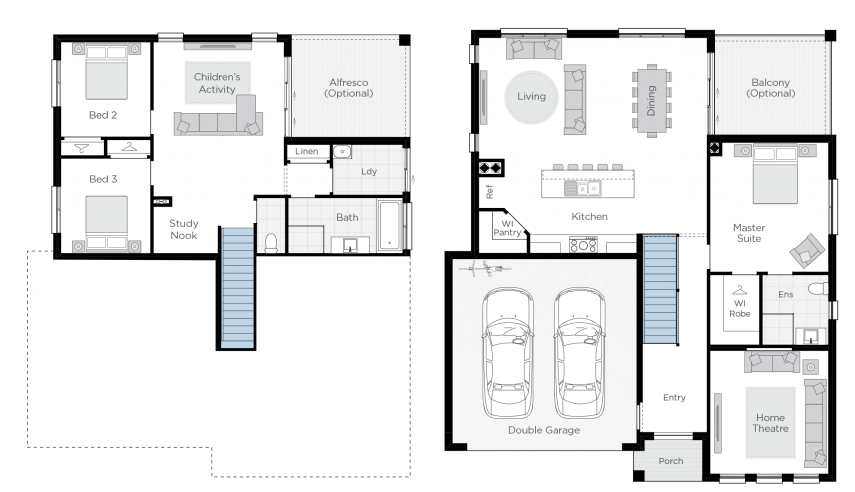
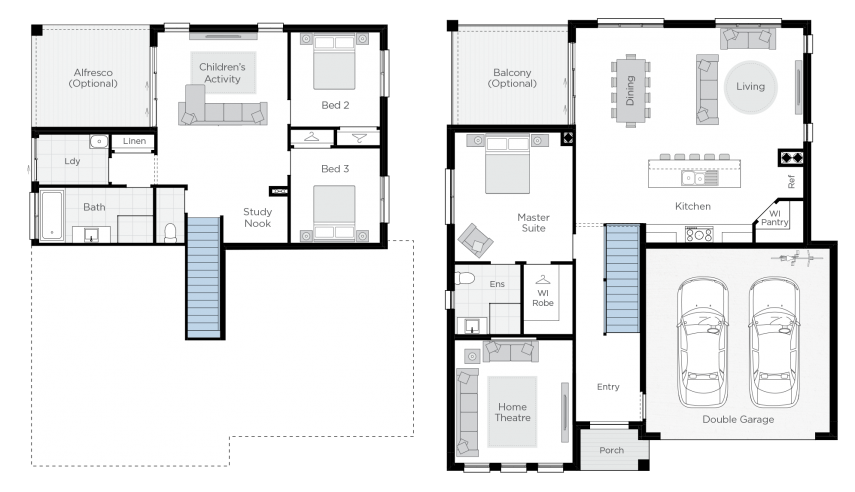
Room Dimensions
Additional Features
- Children's Activity Room
- Home Theatre
- Study Nook
- Walk-in Pantry
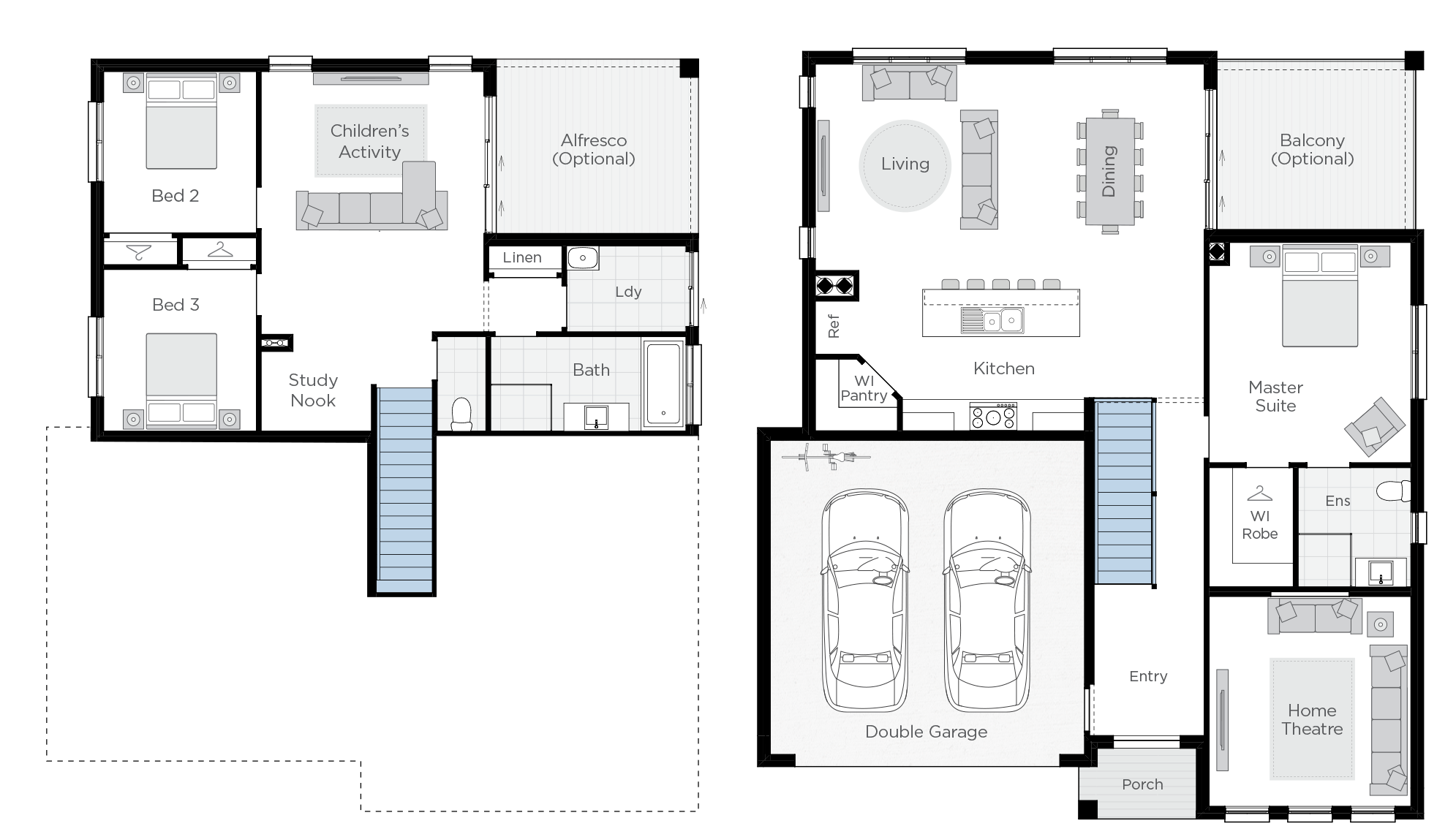
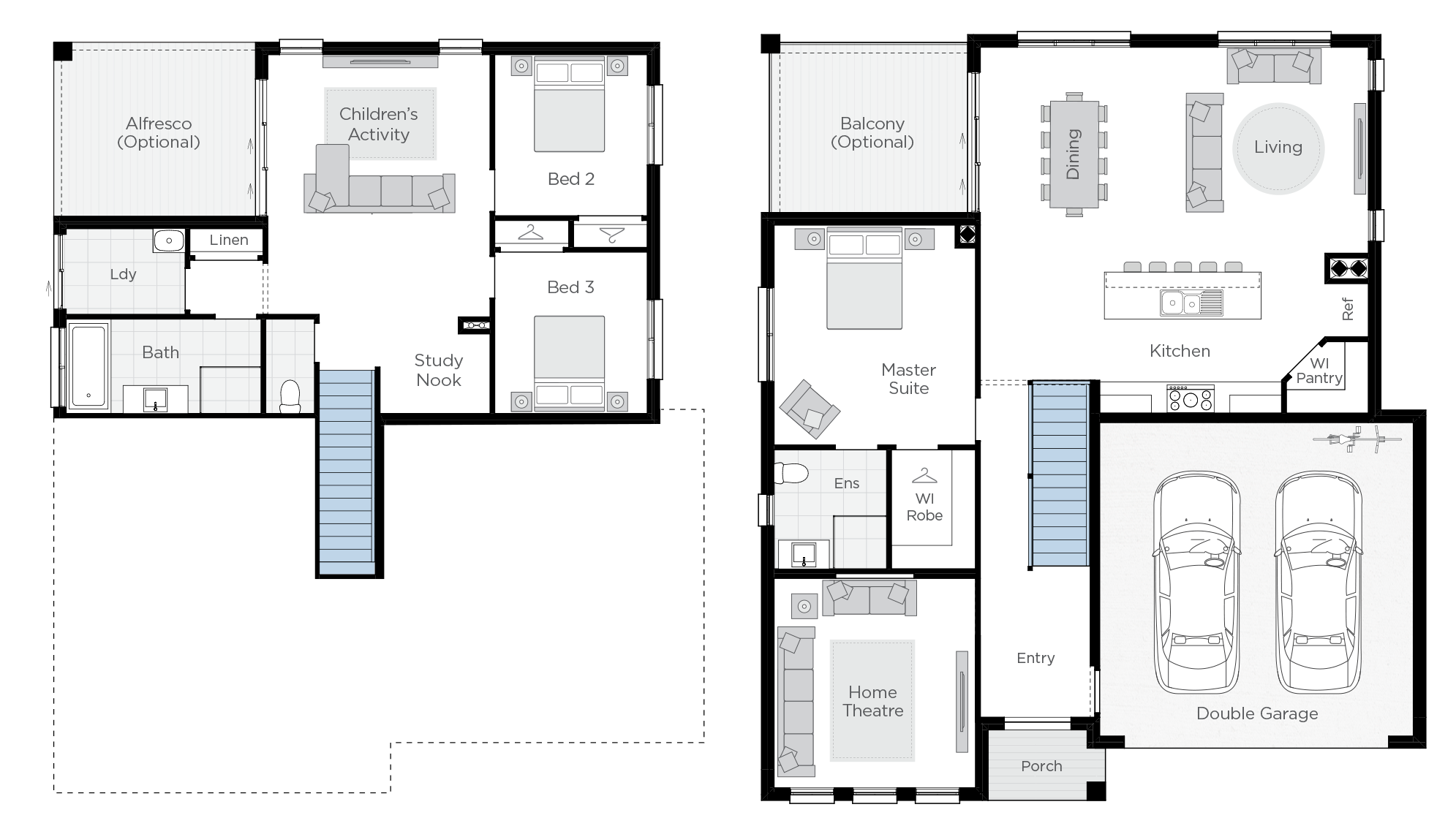
Enlarge floor plan
Flip floor plan
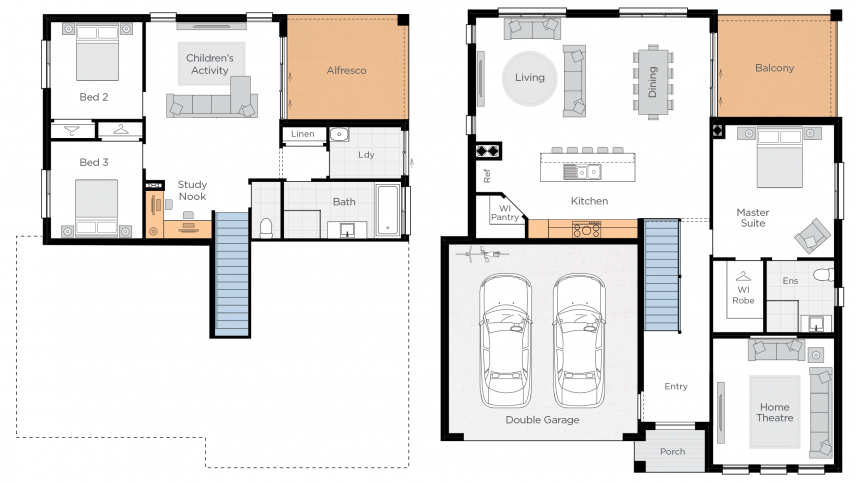
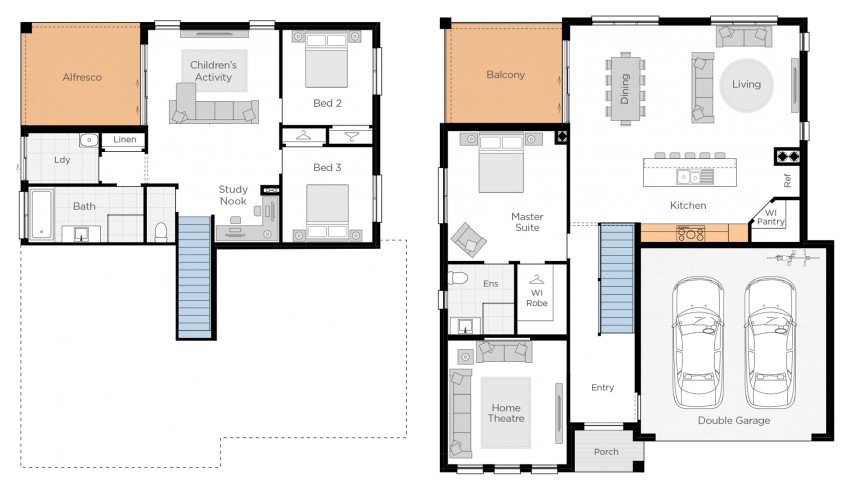
Room Dimensions
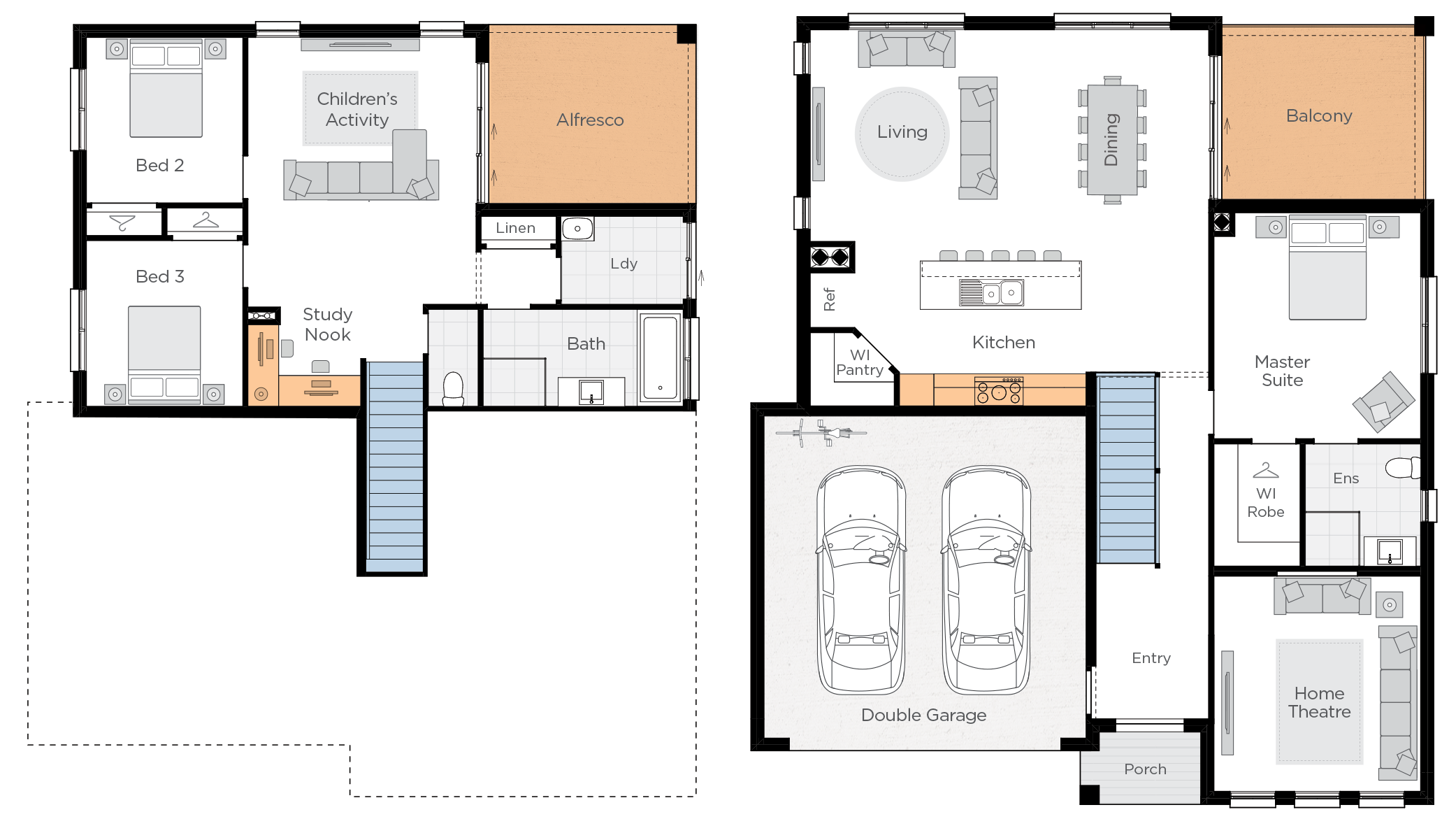
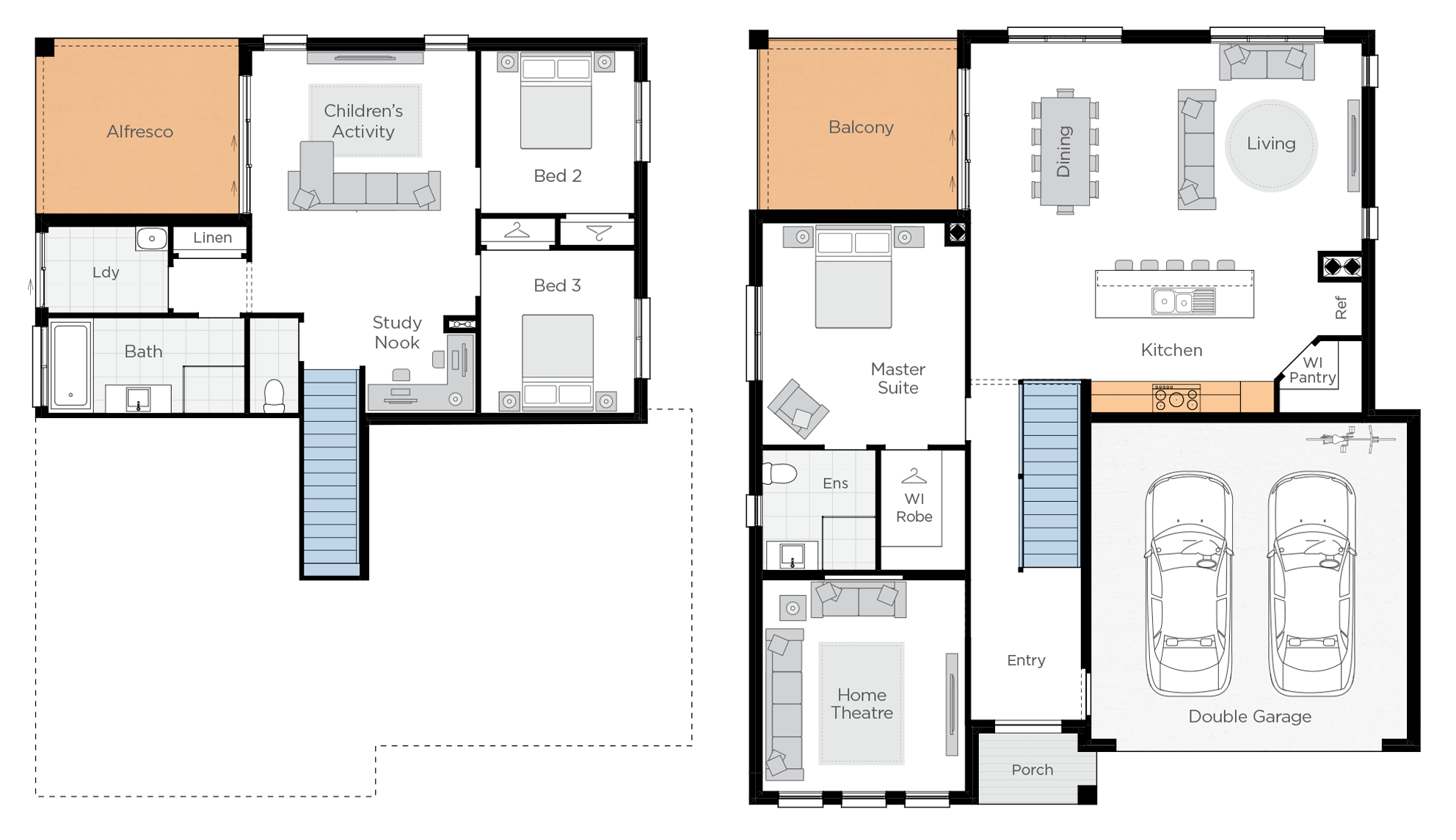
Enquiry
Please complete the enquiry form and someone from our team will be in contact within 24 hours.
Alternatively you can give a building and design consultant a call on
1300 595 050.

