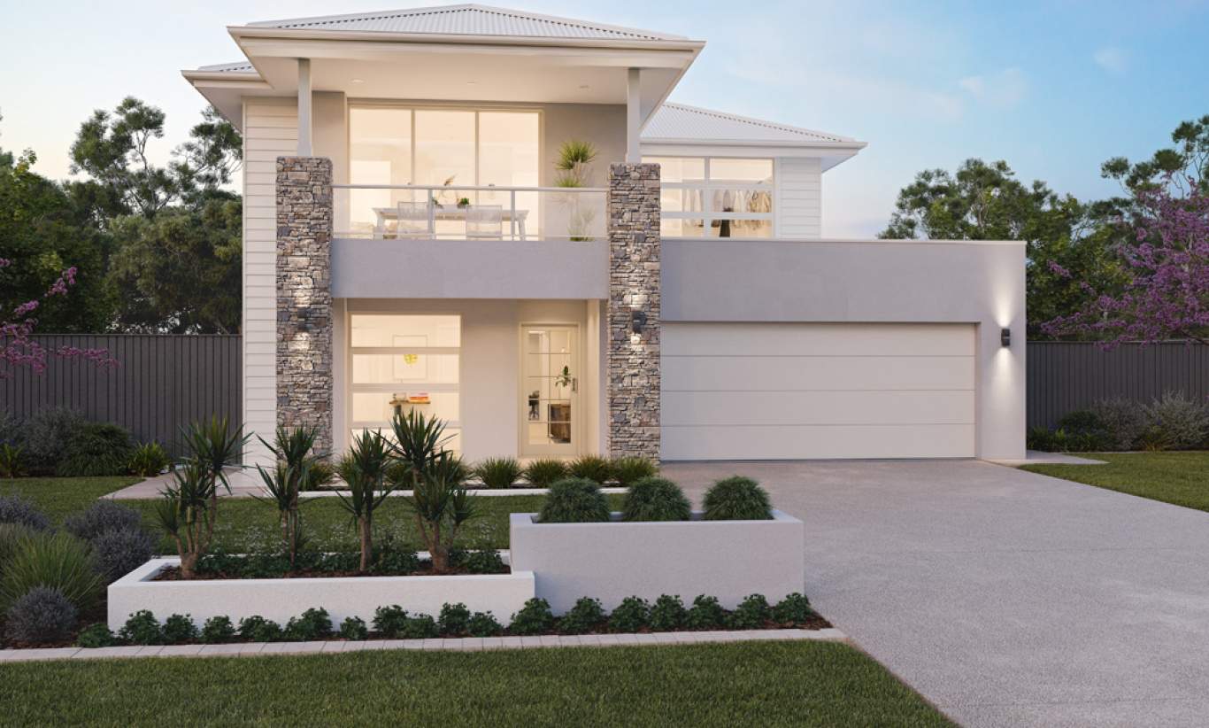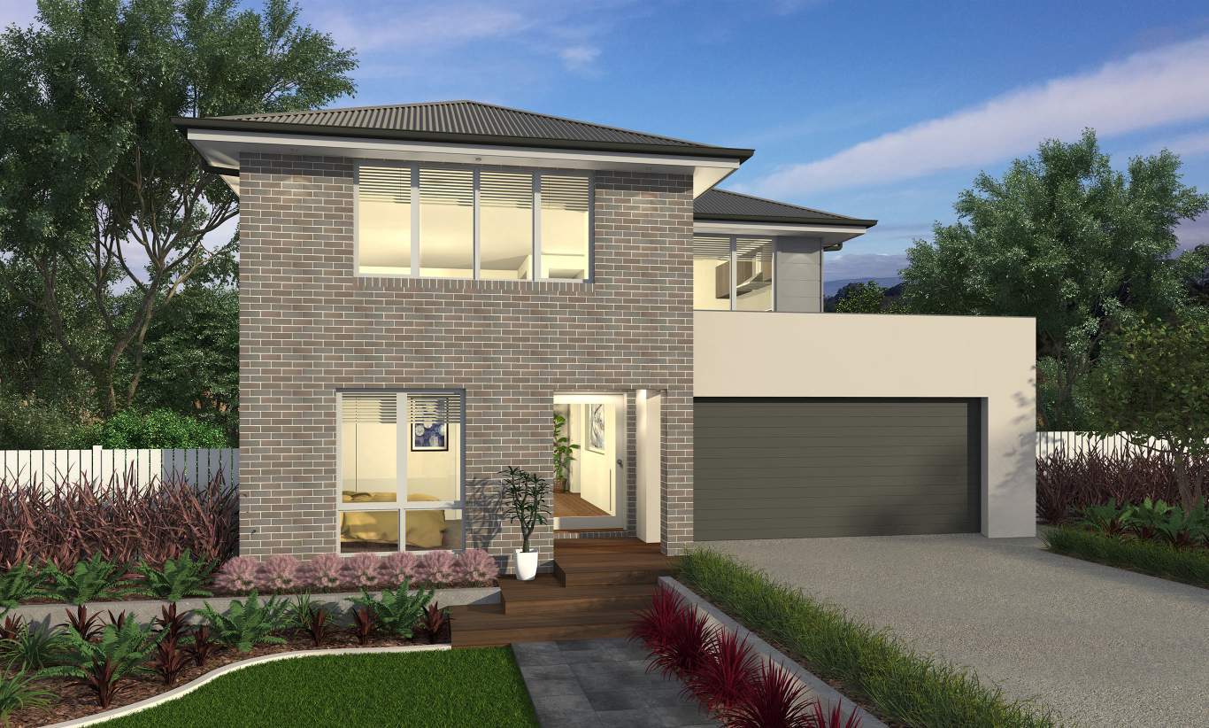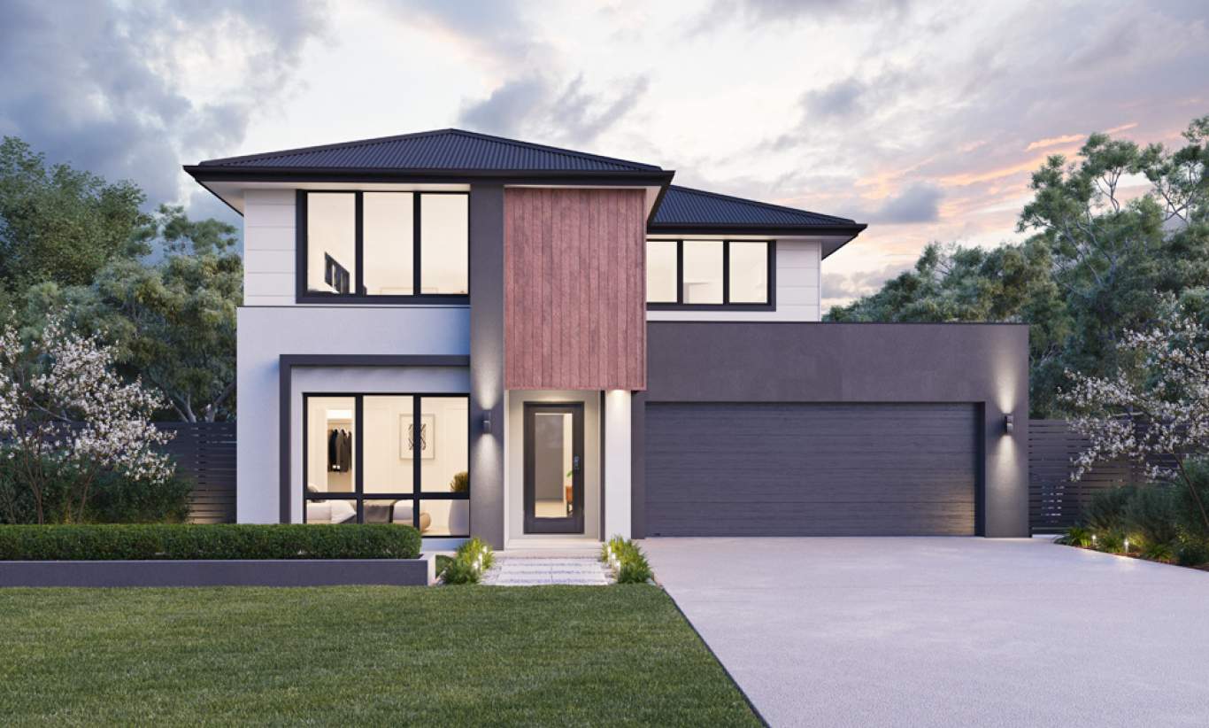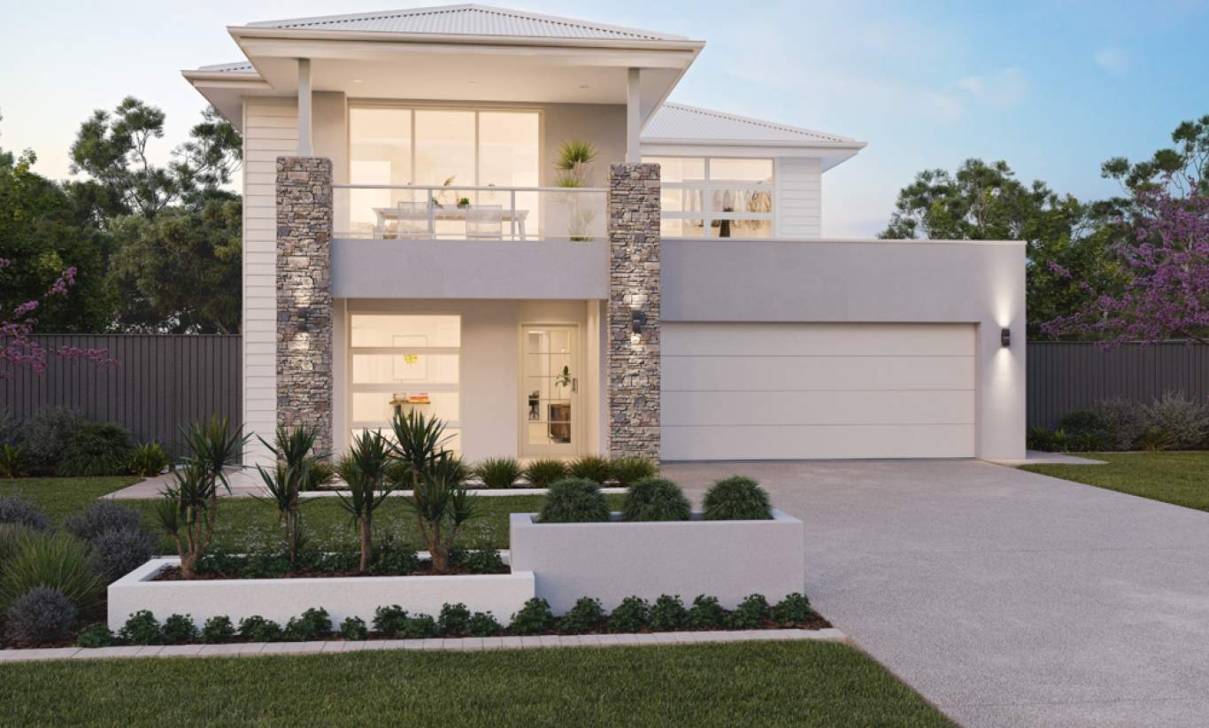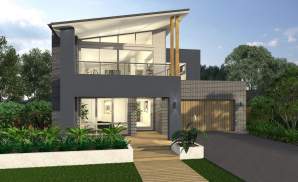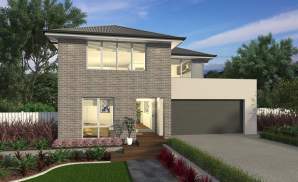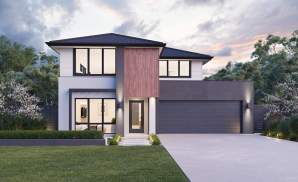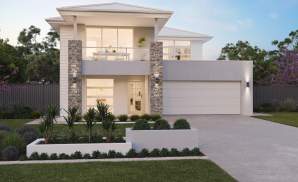Top Level Living
Make the most of your location and take your love for being home to a whole new level in the Bellavista Two. This contemporary design positions the main living level upstairs with an open plan Living, Dining and Kitchen with large walk-in Pantry which flows through to the front private accommodation wing with large Master Suite complete with large walk-in Robe and Ensuite.
The lower level would be ideal as a dedicated children’s level with a Children’s Activity which flows out to the backyard and three Bedrooms, with the option to create a Home Office in front positioned Bedroom 4. The double Garage is designed to make life a little easier with internal access to the centre of the ground level.
This contemporary home will allow you to make the most of your view and create the perfect backdrop for cherished family memories.
Enlarge floor plan
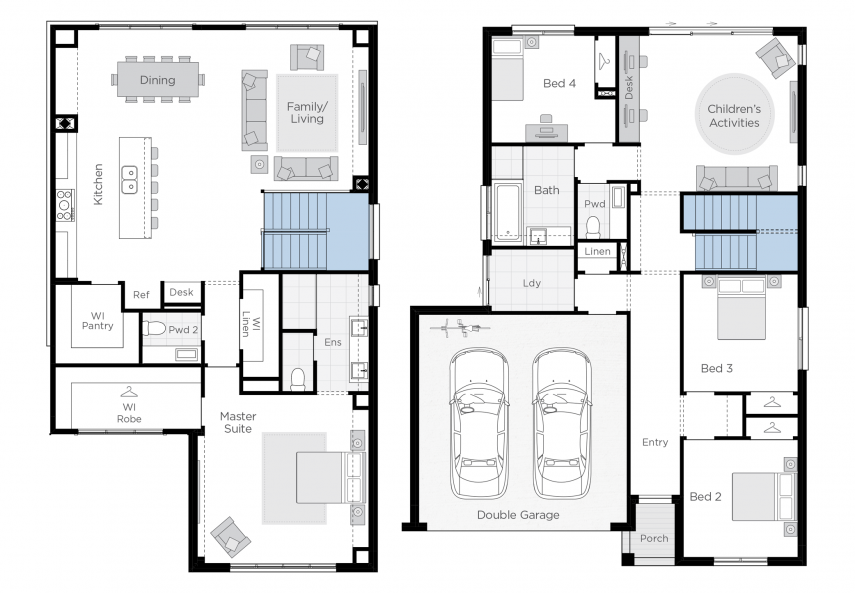
Room Dimensions
Additional Features
- Study Nook
- Children's Activities
- Double Garage
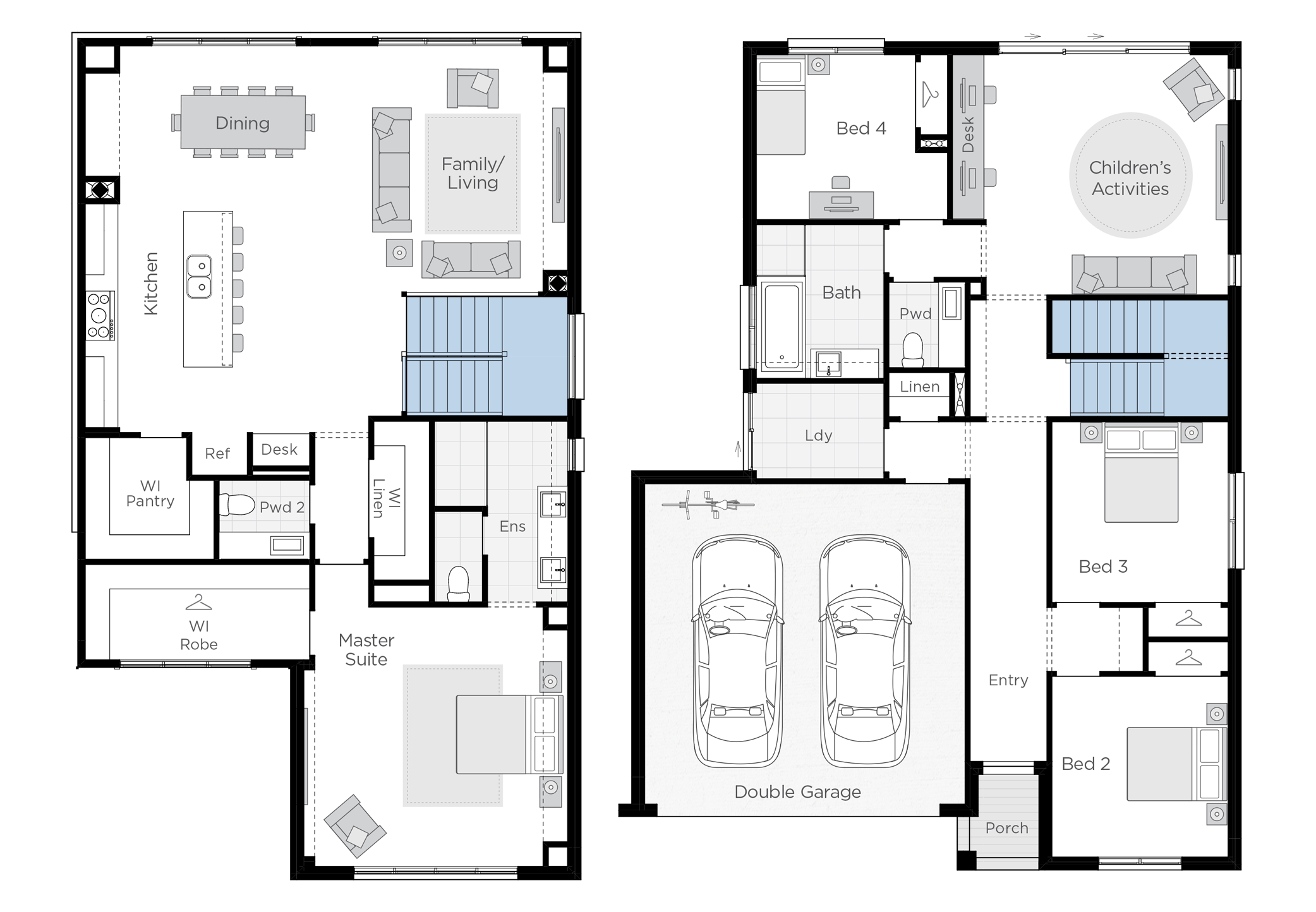
Enlarge floor plan
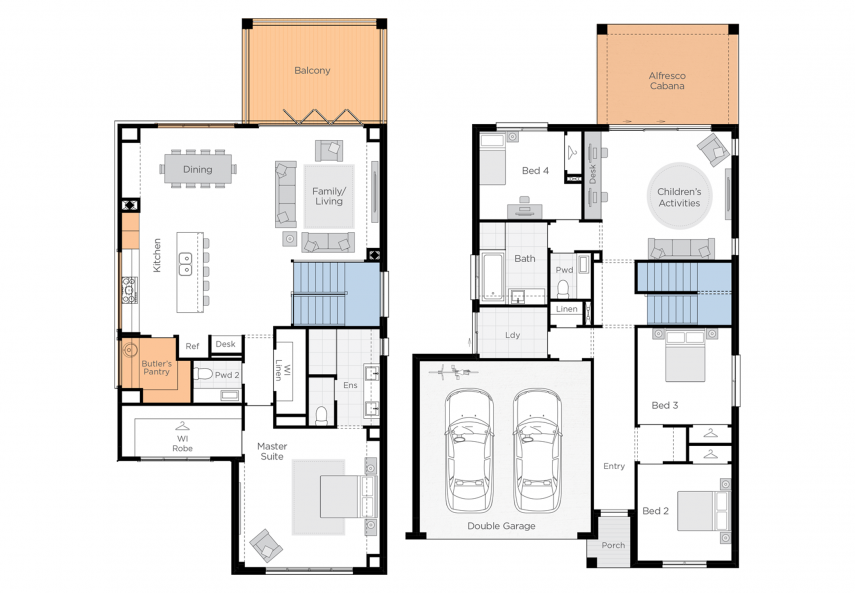
Room Dimensions
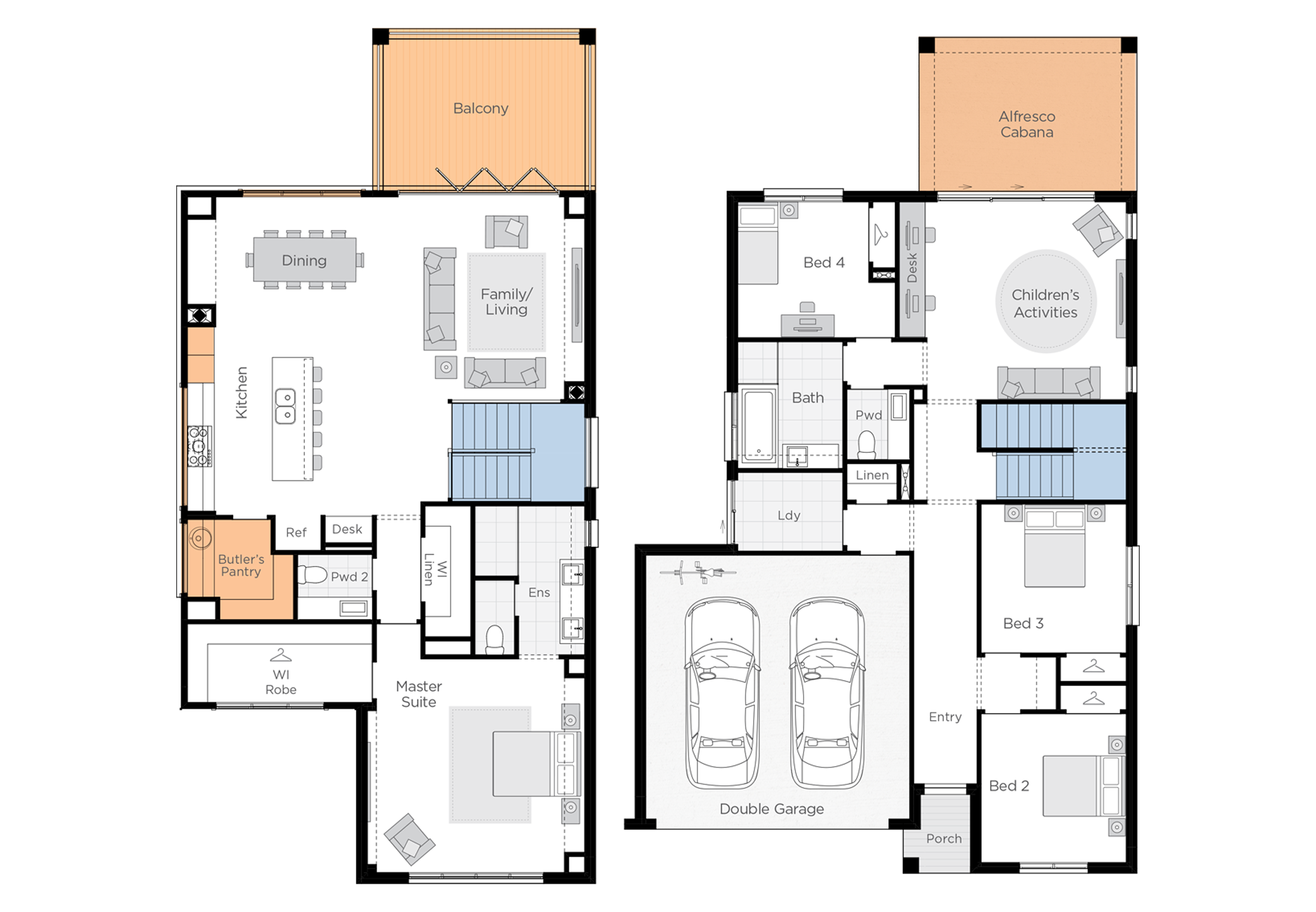
Enquiry
Please complete the enquiry form and someone from our team will be in contact within 24 hours.
Alternatively you can give a building and design consultant a call on
1300 595 050.

